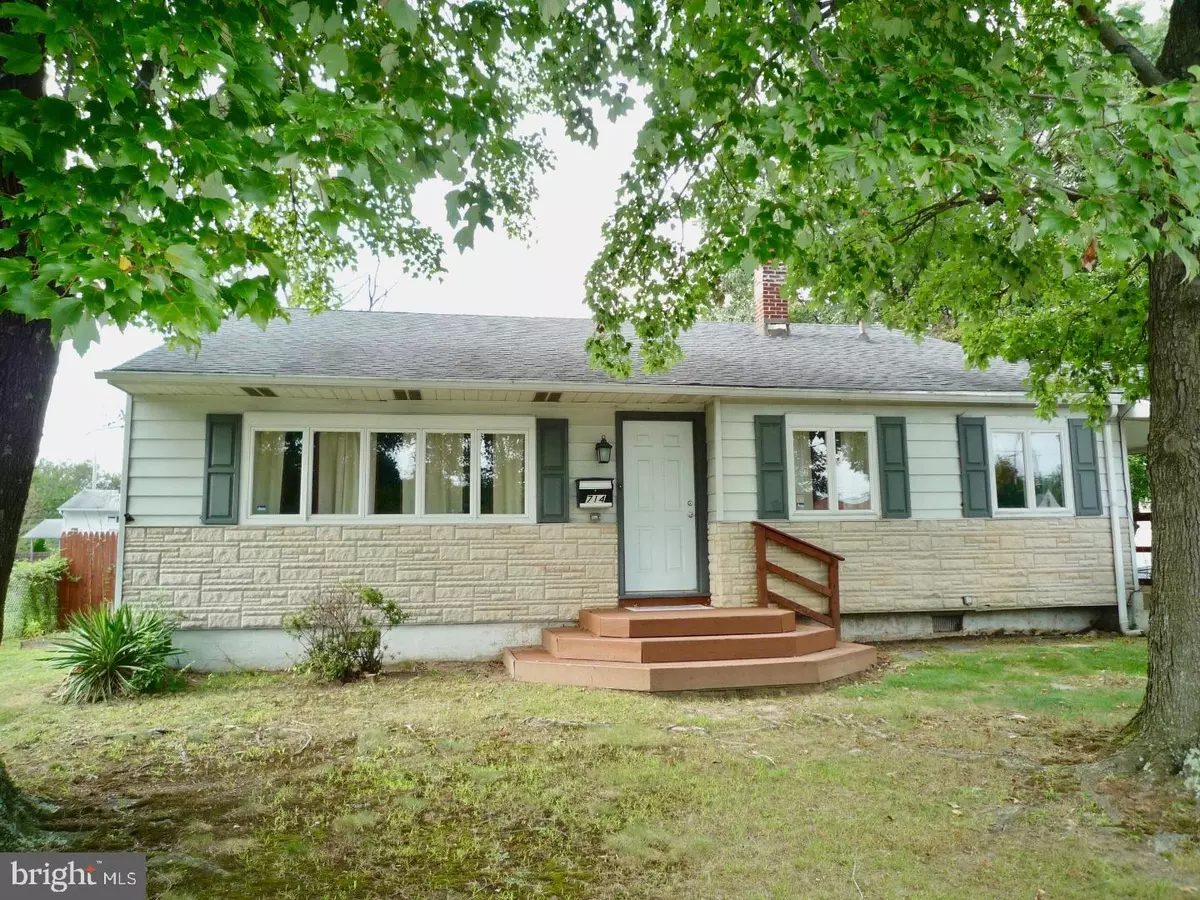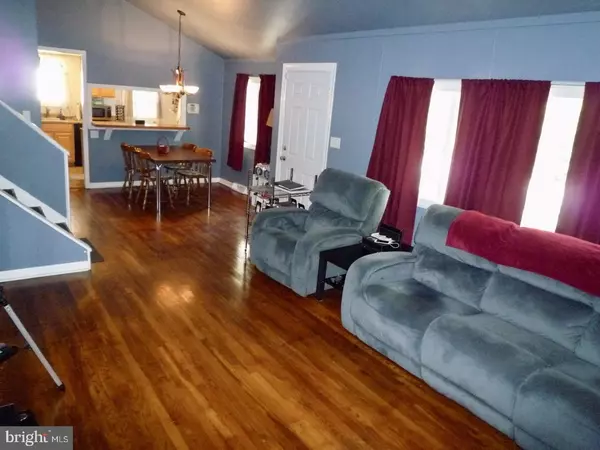$185,000
$184,995
For more information regarding the value of a property, please contact us for a free consultation.
3 Beds
2 Baths
1,475 SqFt
SOLD DATE : 04/27/2018
Key Details
Sold Price $185,000
Property Type Single Family Home
Sub Type Detached
Listing Status Sold
Purchase Type For Sale
Square Footage 1,475 sqft
Price per Sqft $125
Subdivision Chestnut Hill Estates
MLS Listing ID 1000328767
Sold Date 04/27/18
Style Traditional,Split Level
Bedrooms 3
Full Baths 1
Half Baths 1
HOA Y/N N
Abv Grd Liv Area 1,475
Originating Board TREND
Year Built 1955
Annual Tax Amount $1,413
Tax Year 2017
Lot Size 7,841 Sqft
Acres 0.18
Lot Dimensions 70X115
Property Description
This nicely maintained split-level home w/ updates in convenient location of Chestnut Hill Estates is ready for its new owner! Situated on a private drive parallel to Rt 4 but w/ the privacy of thick evergreen trees, this home still offers easy access & inside neighborhood feel! Dimensional Roof,mature trees & flowering plants,an oversized rounded wood steps at the front door as well as entry from the carport to the kitchen make a great first impression. Main entry to the good sized Living Rm featuring Cathedral ceiling,open to the 2nd fl hallway as well as to the dining area & Kitchen providing an overall spacious feeling great for entertaining or day to day! The Living Rm also offers refreshed HW fls,lighted ceiling fan & plenty of front windows for great natural light. The open dining area offers space for your average table set & also features pantry closet,a wide counter bar opening to the Kitchen big enuff for at least 2 stools & window for extra natural light. The updated Kitchen features newer cabinetry,good counter space,updated glasstop electric range lighted ceiling fan,updated vinyl fls,side entry/exit to the carport & a window over the SS sink. The Family Rm in the Lower Level features updated laminate wood fls,good natural light,half-wall deep sill along the back of the room provides for a great space to display your favorite photos,collections or decor below the windows. There is aslo add'l closet storage in the Family Rm. The Bonus Rm (currently being used for storage) can be a great play room/office/etc. Thru this room is access to the Laundry/Utility Rm & the Powder Rm, as well as a convenient rear exit door to the back yard. The Main Br upstairs offers good space,2 separate closets,lighted ceiling fan,great natural light & HW fls under the carpet. Bedrooms 2 & 3 both offer ample space,great natural light,closet storage & HW fls under the carpeting! The updated full bath features tile floors,tile tub/shower surround,vanity sink & updated fixtures. Although the summer months are behind us,enjoy the Fall weather out back on the large deck w/ side patio,flat yard w/ privacy fencing & lots of trees for privacy! The large shed to the left also has electric power! Vinyl windows & decorative 6-panel colonial doors throughout. The Heating system is only 2 yrs old & the AC was replaced in 2012! This home is certainly move-in condition & ready for your personal decor! Close to Christiana Hosp,UofD,lots of shopping/dining! See it! Love it! Buy it!
Location
State DE
County New Castle
Area Newark/Glasgow (30905)
Zoning NC6.5
Rooms
Other Rooms Living Room, Dining Room, Primary Bedroom, Bedroom 2, Kitchen, Family Room, Bedroom 1, Laundry, Other, Attic, Bonus Room
Basement Partial, Fully Finished
Interior
Interior Features Butlers Pantry, Breakfast Area
Hot Water Electric
Heating Forced Air
Cooling Central A/C
Flooring Wood, Fully Carpeted, Vinyl
Equipment Built-In Range, Dishwasher, Disposal
Fireplace N
Appliance Built-In Range, Dishwasher, Disposal
Heat Source Natural Gas
Laundry Lower Floor
Exterior
Exterior Feature Deck(s)
Parking Features Inside Access
Garage Spaces 3.0
Fence Other
Utilities Available Cable TV
Water Access N
Roof Type Pitched,Shingle
Accessibility None
Porch Deck(s)
Total Parking Spaces 3
Garage N
Building
Lot Description Front Yard, Rear Yard, SideYard(s)
Story Other
Sewer Public Sewer
Water Public
Architectural Style Traditional, Split Level
Level or Stories Other
Additional Building Above Grade, Shed
Structure Type Cathedral Ceilings
New Construction N
Schools
Elementary Schools Smith
Middle Schools Kirk
High Schools Christiana
School District Christina
Others
Senior Community No
Tax ID 09-022.40-150
Ownership Fee Simple
Acceptable Financing Conventional, VA, FHA 203(b)
Listing Terms Conventional, VA, FHA 203(b)
Financing Conventional,VA,FHA 203(b)
Read Less Info
Want to know what your home might be worth? Contact us for a FREE valuation!

Our team is ready to help you sell your home for the highest possible price ASAP

Bought with Michael A Dutt • Patterson-Schwartz-Newark
"My job is to find and attract mastery-based agents to the office, protect the culture, and make sure everyone is happy! "
rakan.a@firststatehometeam.com
1521 Concord Pike, Suite 102, Wilmington, DE, 19803, United States






