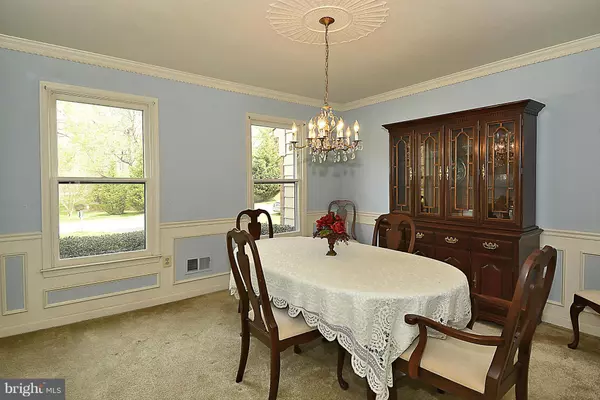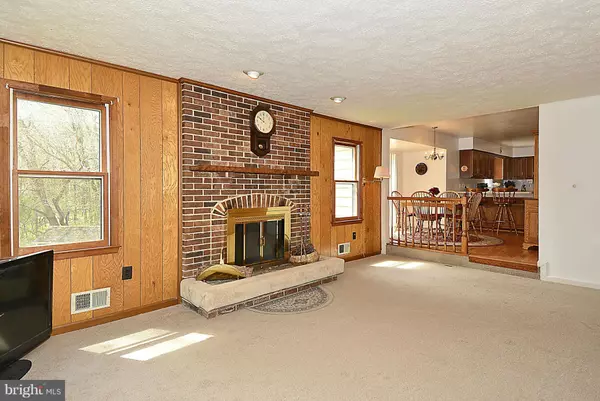$475,000
$475,000
For more information regarding the value of a property, please contact us for a free consultation.
6 Beds
4 Baths
4,213 SqFt
SOLD DATE : 07/24/2015
Key Details
Sold Price $475,000
Property Type Single Family Home
Sub Type Detached
Listing Status Sold
Purchase Type For Sale
Square Footage 4,213 sqft
Price per Sqft $112
Subdivision Fairland Acres
MLS Listing ID 1002327957
Sold Date 07/24/15
Style Colonial
Bedrooms 6
Full Baths 3
Half Baths 1
HOA Fees $19/ann
HOA Y/N Y
Abv Grd Liv Area 2,731
Originating Board MRIS
Year Built 1987
Annual Tax Amount $5,845
Tax Year 2014
Lot Size 10,561 Sqft
Acres 0.24
Property Description
REQUIRED FLOOD INSURANCE*GREAT VALUE-REDUCED*BRIGHT & SUNNY BACKS TO PARKLAND & STREAM*SIX LARGE BEDROOMS*FAM RM W/BRICK FP*NEW S.S. APPLIANCES*FRESH PAINT & CARPET*DECK & PATIO*LEVEL WALK OUT*KITCHENETTE/IN LAW SUITE**MAIN LEVEL DEN/STUDY/LIBRARY*QUALITY BUILT BY HALLE*OVERSIZED 2 CAR GARAGE*ONE YEAR HMS WARRANTY
Location
State MD
County Montgomery
Zoning RE1
Rooms
Other Rooms Dining Room, Kitchen, Game Room, Family Room, Den, Study, Great Room, In-Law/auPair/Suite, Laundry, Mud Room, Storage Room, Utility Room
Basement Outside Entrance, Rear Entrance, Full, Fully Finished, Walkout Level
Interior
Interior Features Kitchen - Table Space, Kitchen - Eat-In, Combination Kitchen/Living, Dining Area, Kitchenette, Crown Moldings, Window Treatments, Chair Railings, Primary Bath(s), Floor Plan - Open
Hot Water Natural Gas
Heating Forced Air, Electric Air Filter
Cooling Central A/C
Fireplaces Number 1
Fireplaces Type Fireplace - Glass Doors
Equipment Dishwasher, Disposal, Dryer, Icemaker, Oven/Range - Electric, Refrigerator, Washer, Microwave
Fireplace Y
Window Features Double Pane,Insulated,Screens
Appliance Dishwasher, Disposal, Dryer, Icemaker, Oven/Range - Electric, Refrigerator, Washer, Microwave
Heat Source Natural Gas
Exterior
Exterior Feature Deck(s), Patio(s), Porch(es)
Garage Spaces 2.0
Community Features Commercial Vehicles Prohibited, RV/Boat/Trail
Water Access N
Roof Type Fiberglass
Accessibility None
Porch Deck(s), Patio(s), Porch(es)
Attached Garage 2
Total Parking Spaces 2
Garage Y
Private Pool N
Building
Lot Description Backs - Parkland, Premium
Story 3+
Sewer Public Sewer
Water Public
Architectural Style Colonial
Level or Stories 3+
Additional Building Above Grade, Below Grade
Structure Type High
New Construction N
Schools
Elementary Schools Cloverly
Middle Schools Briggs Chaney
High Schools Northeast Area
School District Montgomery County Public Schools
Others
HOA Fee Include Management,Insurance,Reserve Funds,Trash,Common Area Maintenance
Senior Community No
Tax ID 160501950705
Ownership Fee Simple
Acceptable Financing Seller Financing
Listing Terms Seller Financing
Financing Seller Financing
Special Listing Condition Standard
Read Less Info
Want to know what your home might be worth? Contact us for a FREE valuation!

Our team is ready to help you sell your home for the highest possible price ASAP

Bought with Guo Yan Fei • United Realty, Inc.
"My job is to find and attract mastery-based agents to the office, protect the culture, and make sure everyone is happy! "
rakan.a@firststatehometeam.com
1521 Concord Pike, Suite 102, Wilmington, DE, 19803, United States






