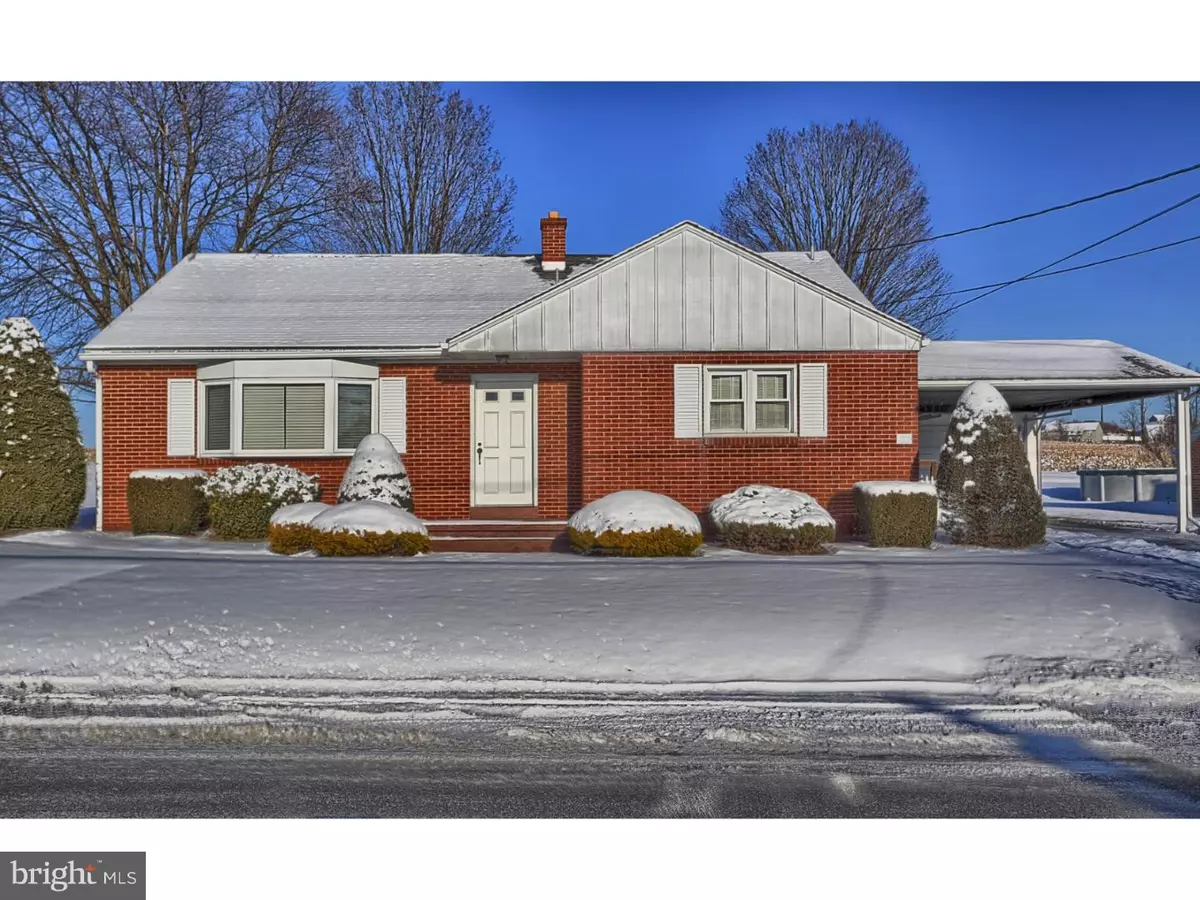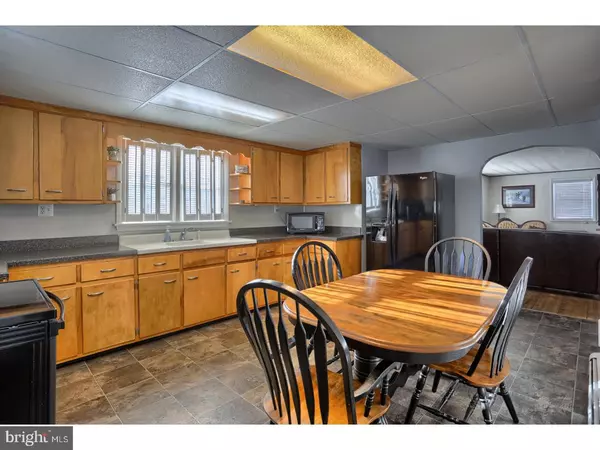$165,000
$174,900
5.7%For more information regarding the value of a property, please contact us for a free consultation.
4 Beds
2 Baths
1,470 SqFt
SOLD DATE : 04/16/2018
Key Details
Sold Price $165,000
Property Type Single Family Home
Sub Type Detached
Listing Status Sold
Purchase Type For Sale
Square Footage 1,470 sqft
Price per Sqft $112
Subdivision None Available
MLS Listing ID 1005884179
Sold Date 04/16/18
Style Cape Cod
Bedrooms 4
Full Baths 1
Half Baths 1
HOA Y/N N
Abv Grd Liv Area 1,470
Originating Board TREND
Year Built 1957
Annual Tax Amount $2,854
Tax Year 2018
Lot Size 9,583 Sqft
Acres 0.22
Lot Dimensions SEE LEGAL DESCRIP
Property Description
Yes, you can have it all! Welcome to 289 Gernant's Church Rd. Well maintained, beautiful, brick cape offering one floor living. Enter into the large eat-in kitchen with stylish new countertops and flooring. This bright kitchen offers plenty of storage and is complete with a pantry. The kitchen opens up to the big living room with a large bay window letting in a ton a natural light. The first floor offers hardwood flooring in the living room, hallway and bedrooms. One bedroom is currently converted into a main floor laundry room that includes a cedar closet. Need all 4 bedrooms? No problem. There is an additional washer/dryer hook up in the basement. Upstairs you will find a huge 400+ sq ft master bedroom with new carpeting that offers a 1/2 bath and a skylight. With overhead lighting and tons of closets, this room could have multiple uses. Play room, game room, art studio or master bedroom; the possibilities are endless! Large heated basement offers plenty of additional storage. This home offers central air and 3 heating zones. Outside you'll find a carport with 2 garage doors and a 6.5' x 10.5' storage shed. You can picture warm summer days and nights on the brick patio that overlooks the beautiful private backyard and scenic views. You're within walking distance of the Farmer's Market and short driving distance to Schuylkill Valley Schools. This home is also eligible for 100% financing. It's the house that keeps on giving. One Year Home Warranty will be included with an acceptable offer.
Location
State PA
County Berks
Area Ontelaunee Twp (10268)
Zoning RES
Rooms
Other Rooms Living Room, Dining Room, Primary Bedroom, Bedroom 2, Bedroom 3, Kitchen, Family Room, Bedroom 1, Attic
Basement Full, Unfinished
Interior
Interior Features Primary Bath(s), Butlers Pantry, Skylight(s), Ceiling Fan(s), Stall Shower, Kitchen - Eat-In
Hot Water Oil
Heating Oil, Hot Water
Cooling Central A/C
Flooring Wood, Fully Carpeted, Vinyl
Fireplace N
Window Features Bay/Bow,Replacement
Heat Source Oil
Laundry Main Floor, Basement
Exterior
Garage Spaces 3.0
Utilities Available Cable TV
Water Access N
Roof Type Pitched
Accessibility None
Total Parking Spaces 3
Garage N
Building
Lot Description Level
Story 1.5
Foundation Concrete Perimeter
Sewer Public Sewer
Water Public
Architectural Style Cape Cod
Level or Stories 1.5
Additional Building Above Grade
New Construction N
Schools
Middle Schools Schuylkill Valley
High Schools Schuylkill Valley
School District Schuylkill Valley
Others
Senior Community No
Tax ID 68-4491-15-53-2856
Ownership Fee Simple
Security Features Security System
Read Less Info
Want to know what your home might be worth? Contact us for a FREE valuation!

Our team is ready to help you sell your home for the highest possible price ASAP

Bought with Denise J Specht • CENTURY21 Epting Realty

"My job is to find and attract mastery-based agents to the office, protect the culture, and make sure everyone is happy! "
rakan.a@firststatehometeam.com
1521 Concord Pike, Suite 102, Wilmington, DE, 19803, United States






