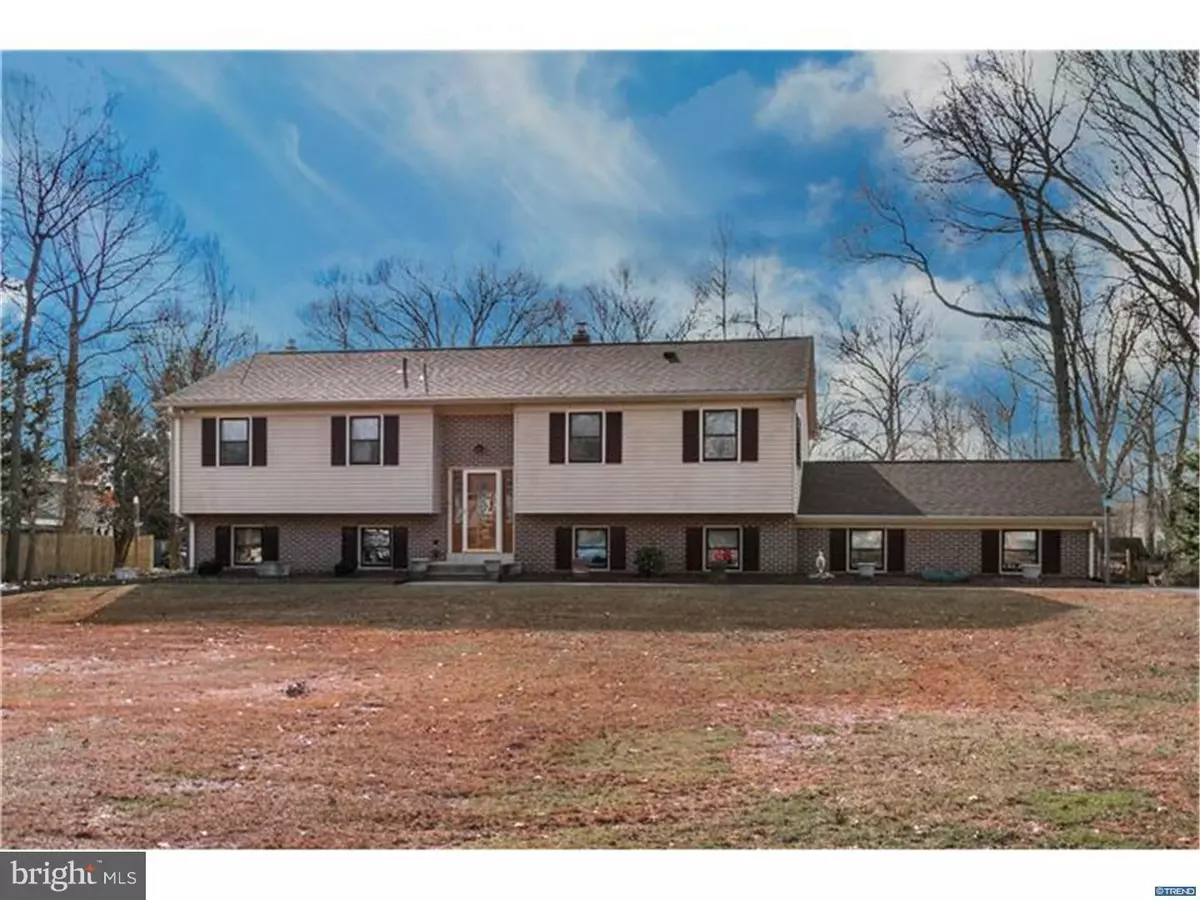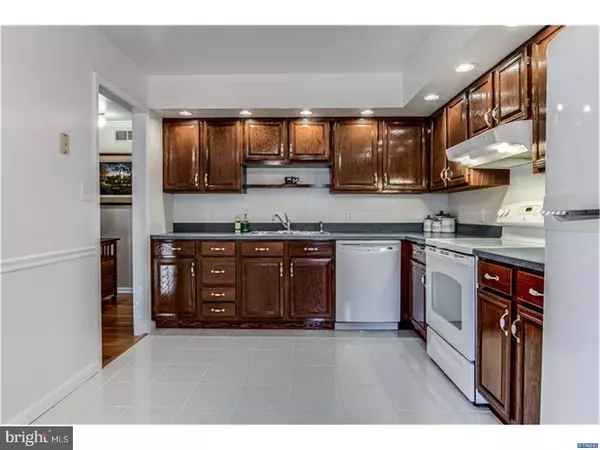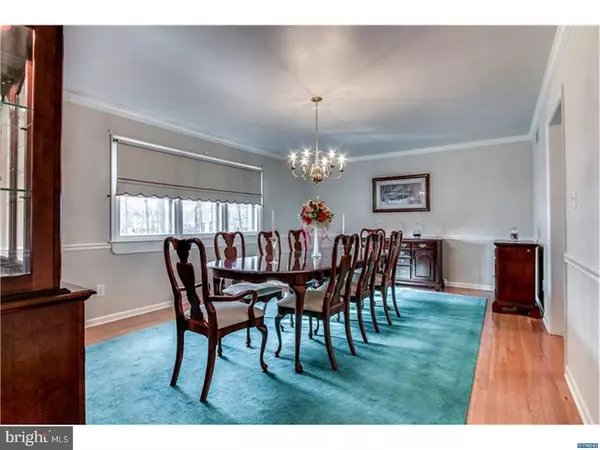$300,000
$305,000
1.6%For more information regarding the value of a property, please contact us for a free consultation.
3 Beds
3 Baths
2,125 SqFt
SOLD DATE : 04/10/2018
Key Details
Sold Price $300,000
Property Type Single Family Home
Sub Type Detached
Listing Status Sold
Purchase Type For Sale
Square Footage 2,125 sqft
Price per Sqft $141
Subdivision Hickory Woods
MLS Listing ID 1000191756
Sold Date 04/10/18
Style Ranch/Rambler,Bi-level
Bedrooms 3
Full Baths 2
Half Baths 1
HOA Fees $2/ann
HOA Y/N N
Abv Grd Liv Area 2,125
Originating Board TREND
Year Built 1986
Annual Tax Amount $2,462
Tax Year 2017
Lot Size 0.500 Acres
Acres 0.5
Lot Dimensions 109.4X197.1
Property Description
Welcome Home! Not to be missed, this home is one of the larger bi-level models that RC Peoples built. There are less than 10 of this style home in Hickory Woods! An upgraded brick & vinyl exterior with aluminum wrapped windows means no exterior painting! No deferred maintenance here -- the original owners have taken extra care of this home to keep it in beautiful condition. Recent updates include fresh paint (2017), New roof including gutters & downspouts (2011), New hot water heater (2016), Master bath renovation (2006), Kitchen renovation (2007), Pellet Stove installation in basement (2009). Hardwood flooring gleams throughout the main floor of the home. Neutrally decorated throughout with three bedrooms, 2 full baths, and plenty of living space. On the basement level, you'll love the paneled great room with laminate wood flooring, complete with full wet-bar and pellet stove. There is ample storage space on this level as well as inside access to the large rear-facing 2-car garage, and doors to the level back yard with patio and shed. Add this home to your tour today!
Location
State DE
County New Castle
Area Newark/Glasgow (30905)
Zoning NC21
Rooms
Other Rooms Living Room, Dining Room, Primary Bedroom, Bedroom 2, Kitchen, Family Room, Bedroom 1, Laundry, Other, Attic
Basement Full, Outside Entrance, Fully Finished
Interior
Interior Features Primary Bath(s), Wet/Dry Bar, Stall Shower, Kitchen - Eat-In
Hot Water Electric
Heating Heat Pump - Oil BackUp, Forced Air
Cooling Central A/C
Flooring Wood, Fully Carpeted, Vinyl
Equipment Built-In Range, Dishwasher
Fireplace N
Appliance Built-In Range, Dishwasher
Laundry Basement
Exterior
Exterior Feature Patio(s)
Garage Inside Access, Garage Door Opener
Garage Spaces 5.0
Waterfront N
Water Access N
Roof Type Pitched,Shingle
Accessibility None
Porch Patio(s)
Attached Garage 2
Total Parking Spaces 5
Garage Y
Building
Lot Description Level, Front Yard, Rear Yard
Foundation Brick/Mortar
Sewer Public Sewer
Water Public
Architectural Style Ranch/Rambler, Bi-level
Additional Building Above Grade
New Construction N
Schools
Elementary Schools Keene
Middle Schools Gauger-Cobbs
High Schools Glasgow
School District Christina
Others
Senior Community No
Tax ID 11-033.00-236
Ownership Fee Simple
Security Features Security System
Acceptable Financing Conventional, VA, FHA 203(b)
Listing Terms Conventional, VA, FHA 203(b)
Financing Conventional,VA,FHA 203(b)
Read Less Info
Want to know what your home might be worth? Contact us for a FREE valuation!

Our team is ready to help you sell your home for the highest possible price ASAP

Bought with Andrea L Harrington • RE/MAX Premier Properties

"My job is to find and attract mastery-based agents to the office, protect the culture, and make sure everyone is happy! "
rakan.a@firststatehometeam.com
1521 Concord Pike, Suite 102, Wilmington, DE, 19803, United States






