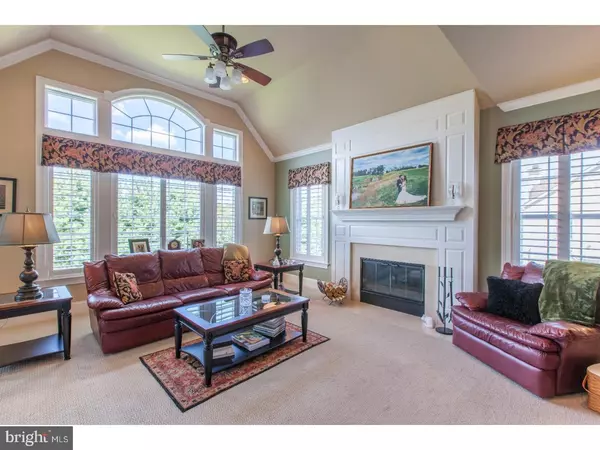$860,000
$899,000
4.3%For more information regarding the value of a property, please contact us for a free consultation.
5 Beds
4 Baths
4,884 SqFt
SOLD DATE : 03/28/2018
Key Details
Sold Price $860,000
Property Type Single Family Home
Sub Type Detached
Listing Status Sold
Purchase Type For Sale
Square Footage 4,884 sqft
Price per Sqft $176
Subdivision Fieldbrooke
MLS Listing ID 1004439437
Sold Date 03/28/18
Style Traditional
Bedrooms 5
Full Baths 3
Half Baths 1
HOA Fees $77
HOA Y/N Y
Abv Grd Liv Area 4,884
Originating Board TREND
Year Built 2007
Annual Tax Amount $11,905
Tax Year 2017
Lot Size 0.882 Acres
Acres 0.88
Property Description
Conveniently located just off Conestoga Road, near the Rt. 202 access, in the prestigious neighborhood of Fieldbrooke rests a majestic home on nearly 1 flat acre that is just as functional as it is elegant. With an abundance of windows, white cabinets and crown molding, and an open floor plan the home feels bright and airy throughout, with rooms flowing seamlessly into one another. Enter through the front door into the gracious Foyer with large coat closet and you will instantly feel just how open the house is, with its sleek wooden staircase to upstairs and leading into Dining Room, Living Room, Kitchen, and straight back to double glass doors opening to the spectacular outdoor Deck. Even with the open layout, each room is distinctive in its features. The beautiful gourmet Kitchen features crisp white cabinetry, honed granite countertops and center island and stainless steel appliances, including a Subzero refrigerator. Off the Kitchen is a sun-drenched Breakfast Room surrounded by windows with wooden venetian blinds and sliding glass doors opening to the Deck, and a spacious Family Room with a fireplace and cathedral ceilings. Also on this level are a versatile Bonus Room that is perfect for entertaining or simply relaxing, with its floor-to-ceiling windows and outdoor access. Also on this level are a Mudroom, Powder Room, and indoor access to the 3-car Garage. Upstairs, the Master Bedroom Suite boasts a sitting area, two large walk-in closets, and a luxurious Bathroom with his and hers granite sinks, large soaking tub, and oversized spa shower. Four additional Bedrooms, two full Bathrooms and the Laundry Room round out this level. The walk-out unfinished Basement offers incredible storage or may be finished to meet your needs. The flat and open backyard with large Deck is perfect for enjoying the outdoors with family and friends. All this in a location that can't be beat: in a great cul-de-sac neighborhood near Rt. 202, central to public and private schools, public transportation, the airport, major roadways, shopping, restaurants and more!
Location
State PA
County Chester
Area East Whiteland Twp (10342)
Zoning R1
Rooms
Other Rooms Living Room, Dining Room, Primary Bedroom, Bedroom 2, Bedroom 3, Kitchen, Family Room, Bedroom 1, Laundry, Other, Attic
Basement Full, Unfinished
Interior
Interior Features Primary Bath(s), Kitchen - Island, Butlers Pantry, Skylight(s), Ceiling Fan(s), Central Vacuum, Stall Shower, Dining Area
Hot Water Electric
Heating Gas, Forced Air
Cooling Central A/C
Flooring Wood, Fully Carpeted, Tile/Brick
Fireplaces Number 1
Fireplaces Type Marble
Equipment Built-In Range, Oven - Wall, Oven - Double, Oven - Self Cleaning, Dishwasher, Refrigerator, Disposal, Built-In Microwave
Fireplace Y
Appliance Built-In Range, Oven - Wall, Oven - Double, Oven - Self Cleaning, Dishwasher, Refrigerator, Disposal, Built-In Microwave
Heat Source Natural Gas
Laundry Upper Floor
Exterior
Exterior Feature Deck(s), Porch(es)
Garage Spaces 6.0
Utilities Available Cable TV
Waterfront N
Water Access N
Roof Type Shingle
Accessibility None
Porch Deck(s), Porch(es)
Attached Garage 3
Total Parking Spaces 6
Garage Y
Building
Lot Description Level, Open, Front Yard, Rear Yard, SideYard(s)
Story 2
Foundation Concrete Perimeter
Sewer Public Sewer
Water Public
Architectural Style Traditional
Level or Stories 2
Additional Building Above Grade
Structure Type Cathedral Ceilings,9'+ Ceilings
New Construction N
Schools
Elementary Schools K.D. Markley
Middle Schools Great Valley
High Schools Great Valley
School District Great Valley
Others
Senior Community No
Tax ID 42-03 -0109.0100
Ownership Fee Simple
Read Less Info
Want to know what your home might be worth? Contact us for a FREE valuation!

Our team is ready to help you sell your home for the highest possible price ASAP

Bought with Douglas S Strickland • Keller Williams Real Estate -Exton

"My job is to find and attract mastery-based agents to the office, protect the culture, and make sure everyone is happy! "
rakan.a@firststatehometeam.com
1521 Concord Pike, Suite 102, Wilmington, DE, 19803, United States






