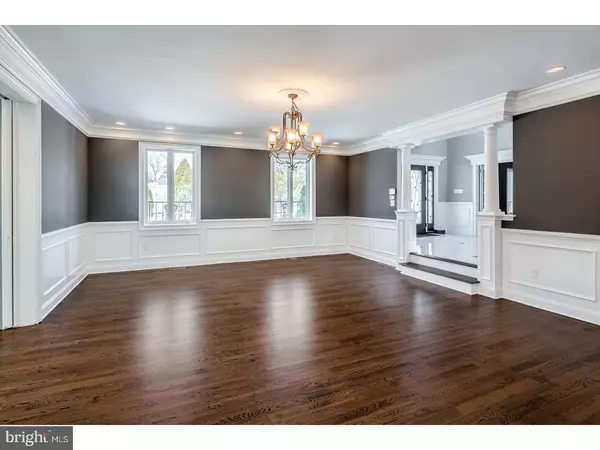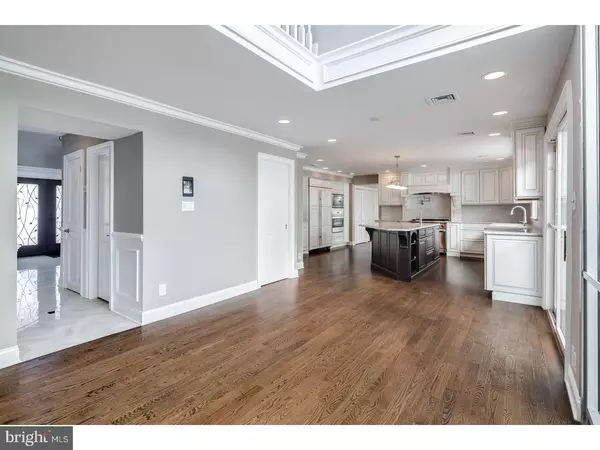$930,000
$1,150,000
19.1%For more information regarding the value of a property, please contact us for a free consultation.
5 Beds
8 Baths
6,450 SqFt
SOLD DATE : 03/23/2018
Key Details
Sold Price $930,000
Property Type Single Family Home
Sub Type Detached
Listing Status Sold
Purchase Type For Sale
Square Footage 6,450 sqft
Price per Sqft $144
Subdivision Biddle Estate
MLS Listing ID 1004417813
Sold Date 03/23/18
Style Colonial,French
Bedrooms 5
Full Baths 5
Half Baths 3
HOA Y/N N
Abv Grd Liv Area 6,450
Originating Board TREND
Year Built 1969
Annual Tax Amount $21,221
Tax Year 2018
Lot Size 1.249 Acres
Acres 1.25
Lot Dimensions 150
Property Description
French grandeur meets classic colonial architecture at this beautifully renovated Huntingdon Valley estate. You can't help but notice the curb appeal as you look upon the French balconies and portico garnishing this lovely home. From the moment you walk into the foyer, gleaming tile floors, masterfully crafted trim-work and the chandelier quickly make it evident that no expense was spared during the renovation of 1841 Foothill Dr. A study/office to the right, living room and expansive great room to the left, fitted with oak hardwood floors, vaulted ceilings and a gas-burning fireplace clad in split-stone tile; you can already see yourself hosting large family events. The centerpiece of this home is the custom chef's kitchen; done in a two-tone French Provencal style with granite tops and marble tile backsplash. The over-sized center island holds a second sink and loads of counter space for bar stool seating. The kitchen also comes fitted with top of the line stainless steel Wolf commercial gas range, wall oven, microwave and dishwasher, plus a built-in Sun-Zero refrigerator. After dinner, walk out to the heated indoor swimming pool area and enjoy a late night swim! You will also find a built-on pool house with a full kitchen and 2 changing rooms. The remainder of the first floor features a dining room with a butlers pantry and a travertine tiled spa room with a hot tub and full bath. Upstairs, the second level holds 4 spacious bedrooms, most notably the master suite sporting vaulted ceilings, 2 walk-in closets with custom closet organizers, panic room and a lavish spa-like master bath clad in marble tile featuring heated floors, 2 built-in vanities, frame-less shower stall w/ Moen jet faucets and rain shower head, stand alone tub and private water closet with both a toilet and bidet. The third level holds an additional bedroom with a full bath, excellent for an Au-pair suite. The large basement is perfect for a media room, or man cave with a wine cellar and cedar closet for storage. 1841 Foothill is truly an estate that has it all, with tons of other features such as Baldwin door hardware, casement windows, iPad control panels, dual HVAC zones, central vacuum and security systems. Sitting on 1.25 acres, the expansive grounds make this a perfect home for your family for many years to come. Located conveniently close to main transportation routes and points of interest such as the Willow Grove Park Mall and Whole Foods Market. Do not miss this chance!
Location
State PA
County Montgomery
Area Abington Twp (10630)
Zoning N
Direction Northwest
Rooms
Other Rooms Living Room, Dining Room, Primary Bedroom, Bedroom 2, Bedroom 3, Kitchen, Family Room, Bedroom 1, Laundry, Other, Attic
Basement Partial, Fully Finished
Interior
Interior Features Primary Bath(s), Kitchen - Island, Butlers Pantry, Skylight(s), Ceiling Fan(s), Attic/House Fan, WhirlPool/HotTub, Central Vacuum, Wet/Dry Bar, Intercom, Stall Shower, Kitchen - Eat-In
Hot Water Natural Gas
Heating Gas, Forced Air
Cooling Central A/C
Flooring Wood, Tile/Brick, Marble
Fireplaces Number 1
Fireplaces Type Stone, Gas/Propane
Equipment Built-In Range, Oven - Wall, Oven - Self Cleaning, Commercial Range, Dishwasher, Refrigerator, Disposal, Energy Efficient Appliances, Built-In Microwave
Fireplace Y
Window Features Bay/Bow,Energy Efficient,Replacement
Appliance Built-In Range, Oven - Wall, Oven - Self Cleaning, Commercial Range, Dishwasher, Refrigerator, Disposal, Energy Efficient Appliances, Built-In Microwave
Heat Source Natural Gas
Laundry Upper Floor
Exterior
Garage Inside Access, Garage Door Opener
Garage Spaces 5.0
Pool In Ground, Indoor
Utilities Available Cable TV
Water Access N
Roof Type Pitched,Shingle
Accessibility None
Total Parking Spaces 5
Garage N
Building
Lot Description Corner, Front Yard, Rear Yard, SideYard(s)
Story 2
Sewer Public Sewer
Water Public
Architectural Style Colonial, French
Level or Stories 2
Additional Building Above Grade, Shed
Structure Type Cathedral Ceilings,9'+ Ceilings
New Construction N
Schools
Elementary Schools Rydal East
Middle Schools Abington Junior
High Schools Abington Senior
School District Abington
Others
Senior Community No
Tax ID 30-00-21880-005
Ownership Fee Simple
Security Features Security System
Acceptable Financing Conventional
Listing Terms Conventional
Financing Conventional
Read Less Info
Want to know what your home might be worth? Contact us for a FREE valuation!

Our team is ready to help you sell your home for the highest possible price ASAP

Bought with Joseph B Bograd • RE/MAX Elite

"My job is to find and attract mastery-based agents to the office, protect the culture, and make sure everyone is happy! "
rakan.a@firststatehometeam.com
1521 Concord Pike, Suite 102, Wilmington, DE, 19803, United States






