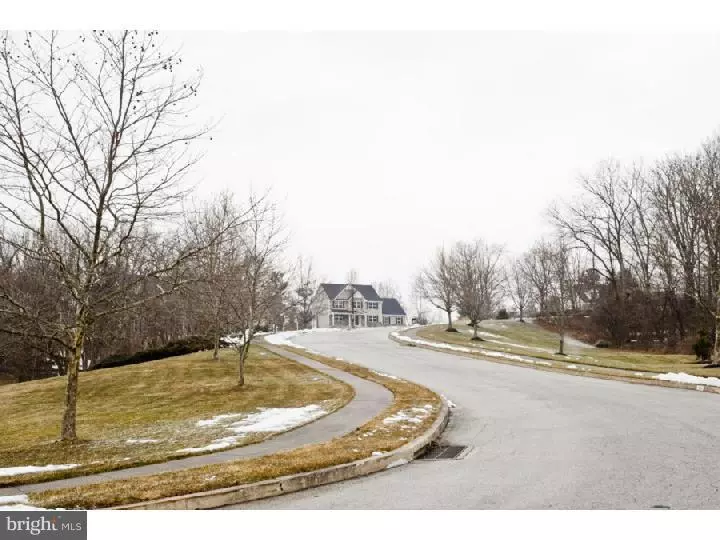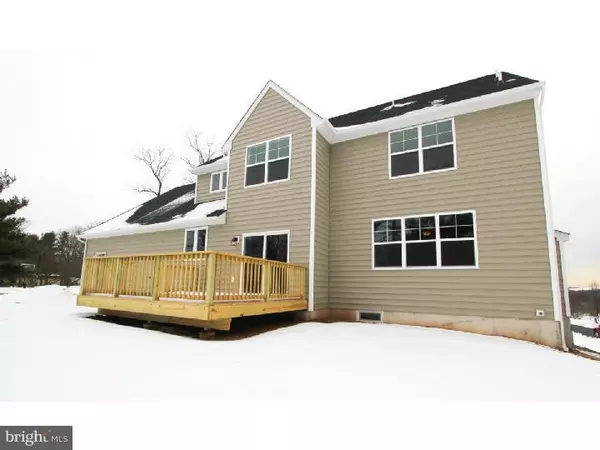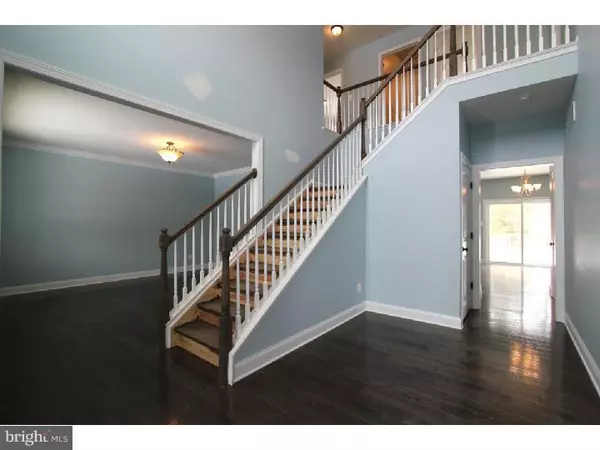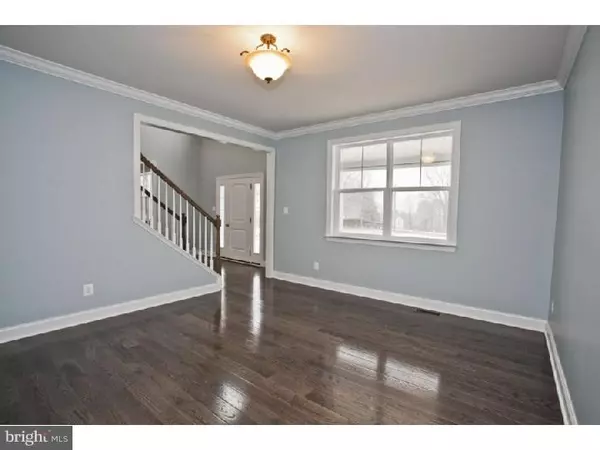$557,000
$557,000
For more information regarding the value of a property, please contact us for a free consultation.
4 Beds
3 Baths
3,100 SqFt
SOLD DATE : 04/30/2015
Key Details
Sold Price $557,000
Property Type Single Family Home
Sub Type Detached
Listing Status Sold
Purchase Type For Sale
Square Footage 3,100 sqft
Price per Sqft $179
Subdivision None Available
MLS Listing ID 1003462805
Sold Date 04/30/15
Style Colonial
Bedrooms 4
Full Baths 2
Half Baths 1
HOA Y/N N
Abv Grd Liv Area 3,100
Originating Board TREND
Year Built 2015
Annual Tax Amount $805
Tax Year 2015
Lot Size 1.011 Acres
Acres 1.01
Lot Dimensions 71
Property Description
Open House Has Been Rescheduled For 3/8/2015 1-3 PM. Well Appointed New Construction Home Situated On 1 Acre Lot Showcases Endless Views From The Comfort Of Your Front Porch (Imagine The Starry Nights). This Truly Stunning Home Embodies Today's Vision Of "Home Sweet Home". Dramatic 2 Story Foyer W/Open Staircase. Rustic 5" Width Espresso Oak Hardwood Floors Flowing Throughout The Entire First Floor Are A Unique Contrast To The Homes Modern Style & Amenities. Flanking Elegant Living Room & Dining Room Epitomize The Phrase Formal Entertaining. The Rear Of The Home Features An Open Floor Plan Including Kitchen, Breakfast Rm & Family Room. Although Family Rm Is Quite Large You Will Soon Discover How Cozy It Will Be Once You Light The Energy Efficient Black Slate Fireplace. Snuggle Up To The Fire & Watch Your Flat Screen TV Over The Mantle & Enjoy The Picture Window Views Of The Backyard. Your Inner Chef Will Soon Be Inspired By This High End Gourmet Kitchen Featuring 42" Classic "KraftMaid" Cabinetry W/Soft Close Doors & Drawers, Push Button Disposal, Stainless GE Appliances, Under Mount Sink & Sleek Granite Counters. Powder Room & Vestibule Entrance From 3 Car Garage Complete The Vast Main Living Area. Enjoy The Exquisite Master Bedroom Suite Enhanced By Full Tray Ceiling Complete With Large Sitting Room & Spa Inspired Bath. Relax Those Aching Muscles In Your Soothing Soaking Tub, Chic Ceramic Tiled Shower W/Custom Glass Enclosure, Snow White Double Bowl Vanity Tops And Ceramic Tiled Floor W/Hardwood Style Finish. Three Additional Bedrooms, Hall Bath & Trendy Laundry Room Complete Upper Level. Huge 35 X 40 Unfinished Basement W/Egress Window Is Ready To Be Completed. Direct Hot & Cold Water Makes It Simple To Turn Each Line Off/On Individually. Check Out The Video To Feel Like Your Walking Through This Glamorous Home.
Location
State PA
County Montgomery
Area Upper Providence Twp (10661)
Zoning R1
Rooms
Other Rooms Living Room, Dining Room, Primary Bedroom, Bedroom 2, Bedroom 3, Kitchen, Family Room, Bedroom 1, Laundry, Other
Basement Full, Unfinished
Interior
Interior Features Primary Bath(s), Stall Shower, Dining Area
Hot Water Electric
Heating Propane, Forced Air
Cooling Central A/C
Flooring Wood, Fully Carpeted, Tile/Brick
Fireplaces Number 1
Fireplaces Type Gas/Propane
Equipment Dishwasher, Disposal, Energy Efficient Appliances, Built-In Microwave
Fireplace Y
Window Features Energy Efficient
Appliance Dishwasher, Disposal, Energy Efficient Appliances, Built-In Microwave
Heat Source Bottled Gas/Propane
Laundry Upper Floor
Exterior
Exterior Feature Deck(s), Porch(es)
Garage Spaces 6.0
Utilities Available Cable TV
Water Access N
Roof Type Pitched,Shingle
Accessibility None
Porch Deck(s), Porch(es)
Total Parking Spaces 6
Garage N
Building
Lot Description Level, Open, Front Yard, Rear Yard, SideYard(s)
Story 2
Foundation Concrete Perimeter
Sewer Public Sewer
Water Public
Architectural Style Colonial
Level or Stories 2
Additional Building Above Grade
Structure Type Cathedral Ceilings,9'+ Ceilings
New Construction Y
Schools
School District Spring-Ford Area
Others
Tax ID 61-00-01707-104
Ownership Fee Simple
Acceptable Financing Conventional, VA, FHA 203(b), USDA
Listing Terms Conventional, VA, FHA 203(b), USDA
Financing Conventional,VA,FHA 203(b),USDA
Read Less Info
Want to know what your home might be worth? Contact us for a FREE valuation!

Our team is ready to help you sell your home for the highest possible price ASAP

Bought with Beth Topor • BHHS Fox & Roach-Blue Bell
"My job is to find and attract mastery-based agents to the office, protect the culture, and make sure everyone is happy! "
rakan.a@firststatehometeam.com
1521 Concord Pike, Suite 102, Wilmington, DE, 19803, United States






