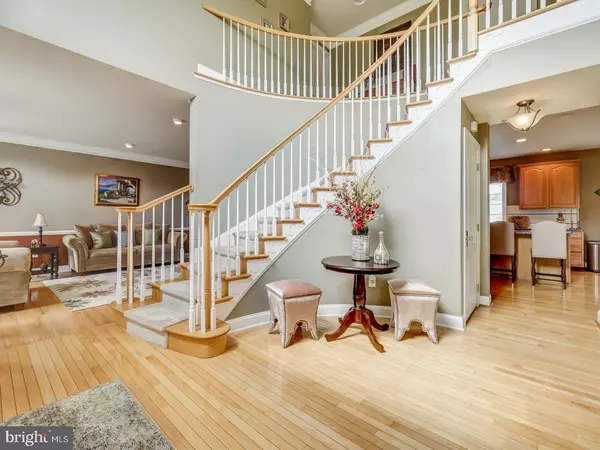$695,000
$709,900
2.1%For more information regarding the value of a property, please contact us for a free consultation.
4 Beds
3 Baths
3,928 SqFt
SOLD DATE : 09/20/2017
Key Details
Sold Price $695,000
Property Type Single Family Home
Sub Type Detached
Listing Status Sold
Purchase Type For Sale
Square Footage 3,928 sqft
Price per Sqft $176
Subdivision Bridle Estates
MLS Listing ID 1000454907
Sold Date 09/20/17
Style Colonial
Bedrooms 4
Full Baths 2
Half Baths 1
HOA Y/N N
Abv Grd Liv Area 3,928
Originating Board TREND
Year Built 2001
Annual Tax Amount $12,215
Tax Year 2017
Lot Size 1.037 Acres
Acres 1.04
Property Description
With a stately appeal, 1240 Colts Lane is a four-bedroom Mercer Federal offering a prominent brick fa?ade, over an acre of level, open grounds, and amazing living and entertaining spaces. The landscaped walk leads to a pillared entry where double doors open to the foyer. This welcoming space is framed with a sweeping staircase, enjoys an easy flow to several areas of the home, and is adorned with gorgeous hardwood floors that unfold throughout the main level. A designer two-tone color palette with crisply contrasting architectural trim in the formal living room creates a lovely conversation space that fills with soft light. Large and bright the casual dining area boasts an open appeal to the great room and kitchen, while a glass door brings in the backyard view. The kitchen is a beautiful blend of gleaming granite, raised panel maple cabinetry, and stainless-steel appliances including Kenmore Elite gas stovetop. A modern powder room affords natural light, while the mud room includes the laundry and quick driveway access. A granite-topped bank of cabinets segways the casual dining area to the great room that's highlight by a brick fireplace. Pitched ceiling and two skylights that drench this daily gathering area with natural light for a relaxed ambiance. Divided-glass French doors open to an office/den area. Quite large, the formal dining room has an element of sophistication, direct kitchen access and wraps us back to the foyer. The open upper hall floods with soft beams of sunlight as double doors reveal the master suite featuring a vast bedroom area with pitched ceiling, walk-through closet and divided glass doors to give the separate sitting room an extra air of privacy. With his-and-her vanities flanking the jetted-tub the master bath features a wide step-in glass shower and vaulted ceiling with skylight. Three additional bedrooms all include double closets, great light, a designer color palette and share the common bath with double vanity. An unfinished basement with roughed-in bathroom and extra course of block for additional ceiling height awaits your design options to create even more living space. Also notable is the built-in sound system that offers speakers throughout the main level, in the master suite and hallway. Your backyard view is tremendous as distant trees assure a colorful display in the autumn and very low yard maintenance. Call today for your private tour, this immaculate home is one-hundred percent move-in ready.
Location
State PA
County Bucks
Area Lower Makefield Twp (10120)
Zoning R1
Rooms
Other Rooms Living Room, Dining Room, Primary Bedroom, Sitting Room, Bedroom 2, Bedroom 3, Kitchen, Family Room, Bedroom 1, Study, Laundry, Other
Basement Full, Unfinished
Interior
Interior Features Primary Bath(s), Skylight(s), Ceiling Fan(s), Stain/Lead Glass, WhirlPool/HotTub, Dining Area
Hot Water Natural Gas
Heating Forced Air
Cooling Central A/C
Flooring Wood, Fully Carpeted
Fireplaces Number 1
Fireplaces Type Brick
Equipment Cooktop, Built-In Range, Oven - Double, Dishwasher
Fireplace Y
Appliance Cooktop, Built-In Range, Oven - Double, Dishwasher
Heat Source Natural Gas
Laundry Main Floor
Exterior
Garage Spaces 6.0
Utilities Available Cable TV
Water Access N
Roof Type Shingle
Accessibility None
Total Parking Spaces 6
Garage N
Building
Lot Description Front Yard, Rear Yard
Story 2
Sewer Public Sewer
Water Public
Architectural Style Colonial
Level or Stories 2
Additional Building Above Grade
Structure Type Cathedral Ceilings,9'+ Ceilings,High
New Construction N
Schools
High Schools Pennsbury
School District Pennsbury
Others
Senior Community No
Tax ID 20-068-051
Ownership Fee Simple
Security Features Security System
Read Less Info
Want to know what your home might be worth? Contact us for a FREE valuation!

Our team is ready to help you sell your home for the highest possible price ASAP

Bought with Lynne Kelleher • BHHS Fox & Roach-Newtown

"My job is to find and attract mastery-based agents to the office, protect the culture, and make sure everyone is happy! "
rakan.a@firststatehometeam.com
1521 Concord Pike, Suite 102, Wilmington, DE, 19803, United States






