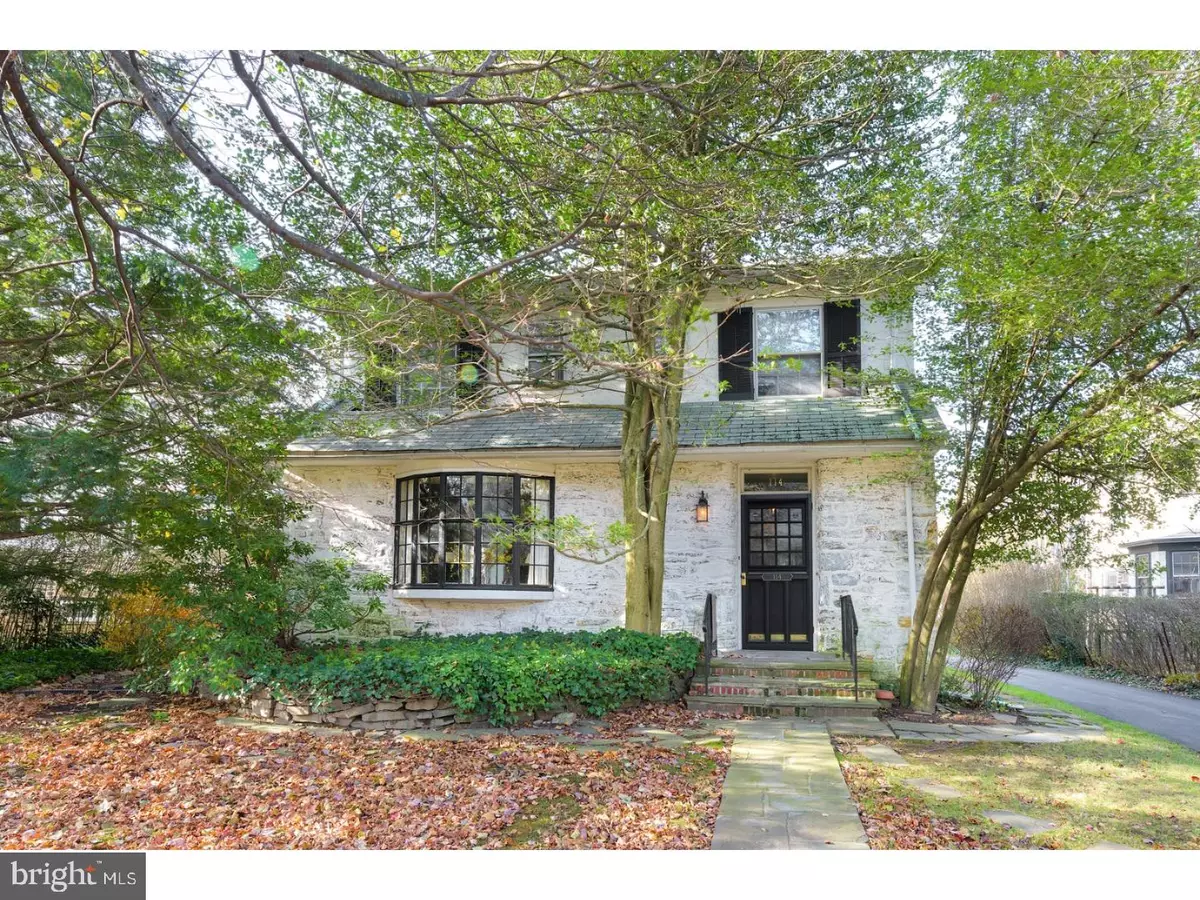$640,000
$649,000
1.4%For more information regarding the value of a property, please contact us for a free consultation.
7 Beds
4 Baths
4,499 SqFt
SOLD DATE : 03/05/2018
Key Details
Sold Price $640,000
Property Type Single Family Home
Sub Type Detached
Listing Status Sold
Purchase Type For Sale
Square Footage 4,499 sqft
Price per Sqft $142
Subdivision None Available
MLS Listing ID 1004466219
Sold Date 03/05/18
Style Colonial
Bedrooms 7
Full Baths 3
Half Baths 1
HOA Y/N N
Abv Grd Liv Area 4,499
Originating Board TREND
Year Built 1911
Annual Tax Amount $14,373
Tax Year 2018
Lot Size 0.336 Acres
Acres 0.34
Lot Dimensions 70
Property Description
Charming 6-7 Bedroom 3 Full and 1 half bath colonial conveniently located in desirable Ardmore neighborhood and within walking distance to Suburban Square and Ardmore Station. Enter foyer and to the left through oversized double doors find spacious Living Room with shelving built-ins, hardwood floors, and fireplace. Allowing for privacy during formal entertaining, a second set of double doors leads to the Dining Room with Fireplace. Accessed from both the Dining Room and the Foyer, find an open eat-in kitchen with plenty of countertop prep space and cabinetry for storage. A half bath, laundry, and access to rear complete this level. Ascend the stair to the second floor, offering 4 sizable bedrooms with ample closet storage space, and 2 full hall baths with tubs and hand showers. The third floor provides supplemental family or guest space, with two bedrooms, a third room perfect for an additional bedroom or sitting area, full bath, and kitchenette. Attached but accessed by a separate exterior entrance, find a dramatic two-story studio with vaulted ceiling. This spacious addition offers amenities such as a fireplace, full kitchen, full bath, laundry, and two lofts. Scenic rear yard offers stone patio with views of the properties mature plantings and foliage. Offering character, space, and prime location, this one of a kind property is truly a must see.
Location
State PA
County Montgomery
Area Lower Merion Twp (10640)
Zoning R3
Rooms
Other Rooms Living Room, Dining Room, Primary Bedroom, Bedroom 2, Bedroom 3, Kitchen, Bedroom 1, Laundry, Other
Basement Full, Unfinished
Interior
Interior Features 2nd Kitchen, Kitchen - Eat-In
Hot Water Natural Gas
Heating Gas, Hot Water
Cooling Wall Unit
Flooring Wood, Fully Carpeted
Fireplaces Type Brick
Fireplace N
Heat Source Natural Gas
Laundry Main Floor
Exterior
Exterior Feature Patio(s)
Water Access N
Roof Type Pitched
Accessibility None
Porch Patio(s)
Garage N
Building
Story 2
Sewer Public Sewer
Water Public
Architectural Style Colonial
Level or Stories 2
Additional Building Above Grade
New Construction N
Schools
School District Lower Merion
Others
Senior Community No
Tax ID 40-00-33208-007
Ownership Fee Simple
Read Less Info
Want to know what your home might be worth? Contact us for a FREE valuation!

Our team is ready to help you sell your home for the highest possible price ASAP

Bought with Brian L Stetler • BHHS Fox & Roach-Center City Walnut

"My job is to find and attract mastery-based agents to the office, protect the culture, and make sure everyone is happy! "
rakan.a@firststatehometeam.com
1521 Concord Pike, Suite 102, Wilmington, DE, 19803, United States






