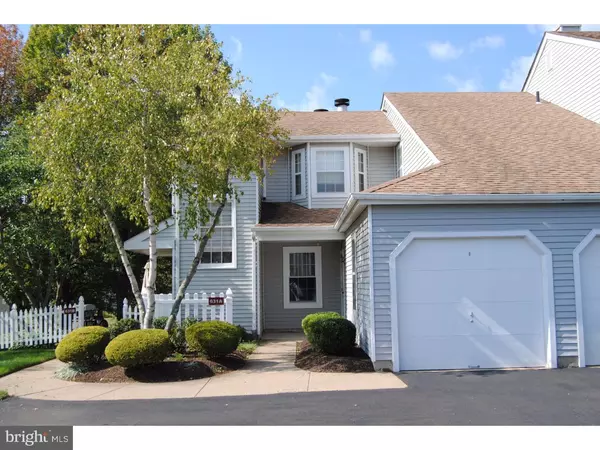$225,000
$234,900
4.2%For more information regarding the value of a property, please contact us for a free consultation.
2 Beds
2 Baths
1,563 SqFt
SOLD DATE : 01/08/2016
Key Details
Sold Price $225,000
Property Type Single Family Home
Sub Type Unit/Flat/Apartment
Listing Status Sold
Purchase Type For Sale
Square Footage 1,563 sqft
Price per Sqft $143
Subdivision Rose Hollow
MLS Listing ID 1002577599
Sold Date 01/08/16
Style Traditional
Bedrooms 2
Full Baths 2
HOA Fees $225/mo
HOA Y/N N
Abv Grd Liv Area 1,563
Originating Board TREND
Year Built 1983
Annual Tax Amount $4,026
Tax Year 2015
Lot Size 4,356 Sqft
Acres 0.1
Lot Dimensions 0X0
Property Description
Welcome Home to this Rose Hollow beauty! Updated and ready for you to move right in. Mrs. Clean lives here, this home is neat as a pin. Enter to the foyer with gorgeous hardwood floors & coat closet, the kitchen was completely updated and remodeled in 2010 with beautiful cabinetry, granite counter tops, stainless appliances and hardwood floors. The living room has lovely built-ins and a woodburning fireplace and neutral carpeting (2012) that flows throughout the home. The dining room has a sliding door that opens to your 35x12 deck - perfect for enjoying the outdoors. The bedrooms each have their own bathroom, with the guest suite allowing access from the hallway, the master bathroom was just redone in 2014, the Master bedroom also has a large walk-in closet. Your laundry room has cabinets and shelving making it easy to keep things nice and neat. This home has been meticulously maintained and cared for. The HVAC was replaced in 2005, Windows replaced in 2012, Garage door in 2012, Driveway replaced in 2014, new Hot Water Heater 2015 and the list goes on. All you need to do is unpack and enjoy. Located close to shopping and with easy access to major roadways, puts you just minutes to almost everything!
Location
State PA
County Bucks
Area Lower Makefield Twp (10120)
Zoning R4
Rooms
Other Rooms Living Room, Dining Room, Primary Bedroom, Kitchen, Bedroom 1, Laundry
Interior
Interior Features Kitchen - Eat-In
Hot Water Natural Gas
Heating Gas, Forced Air
Cooling Central A/C
Flooring Wood, Fully Carpeted, Vinyl, Tile/Brick
Fireplaces Number 1
Equipment Dishwasher
Fireplace Y
Appliance Dishwasher
Heat Source Natural Gas
Laundry Main Floor
Exterior
Exterior Feature Deck(s)
Garage Spaces 3.0
Amenities Available Swimming Pool
Water Access N
Accessibility None
Porch Deck(s)
Attached Garage 1
Total Parking Spaces 3
Garage Y
Building
Story 1
Sewer Public Sewer
Water Public
Architectural Style Traditional
Level or Stories 1
Additional Building Above Grade
New Construction N
Schools
Elementary Schools Afton
Middle Schools William Penn
High Schools Pennsbury
School District Pennsbury
Others
HOA Fee Include Pool(s),Common Area Maintenance,Ext Bldg Maint,Lawn Maintenance,Snow Removal,Trash
Tax ID 20-014-128-631-00A
Ownership Condominium
Read Less Info
Want to know what your home might be worth? Contact us for a FREE valuation!

Our team is ready to help you sell your home for the highest possible price ASAP

Bought with Joan Kamens • Coldwell Banker Hearthside

"My job is to find and attract mastery-based agents to the office, protect the culture, and make sure everyone is happy! "
rakan.a@firststatehometeam.com
1521 Concord Pike, Suite 102, Wilmington, DE, 19803, United States






