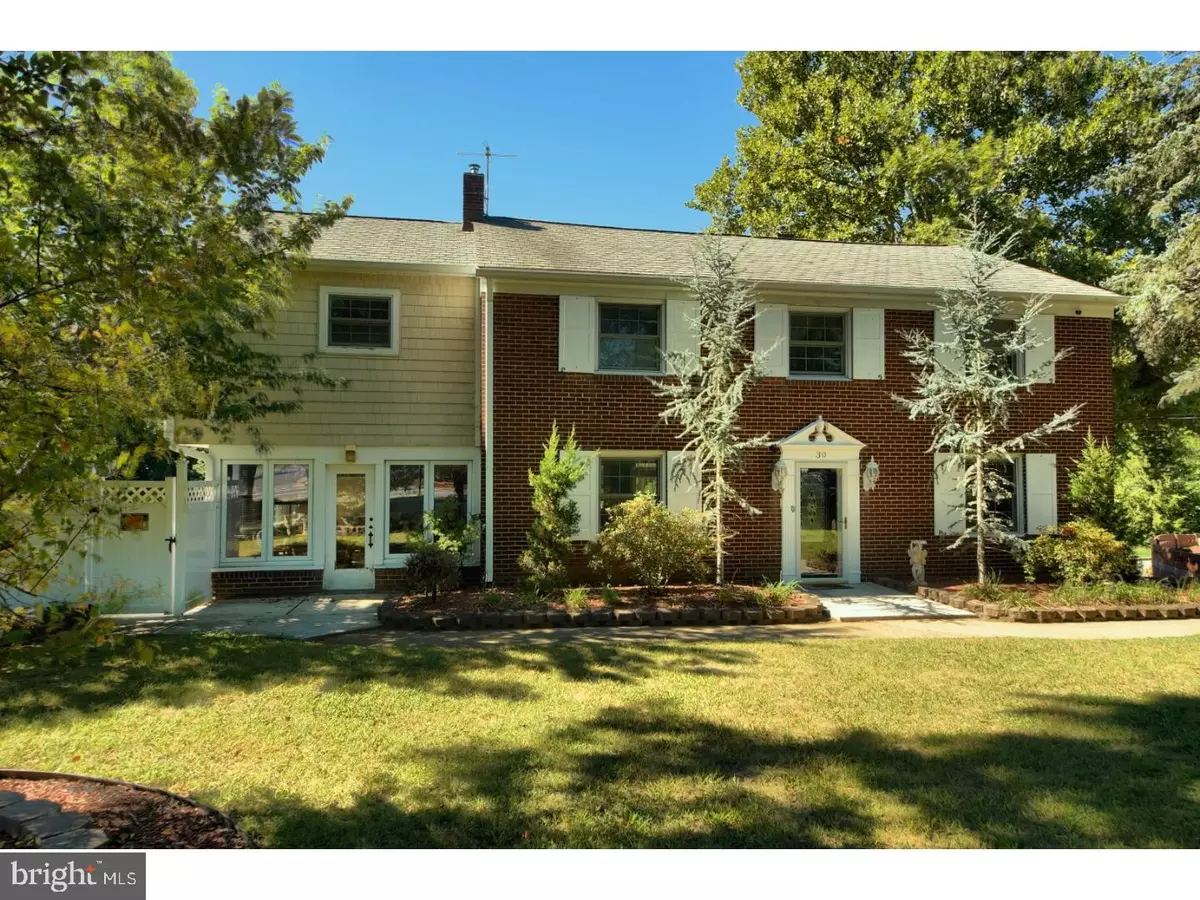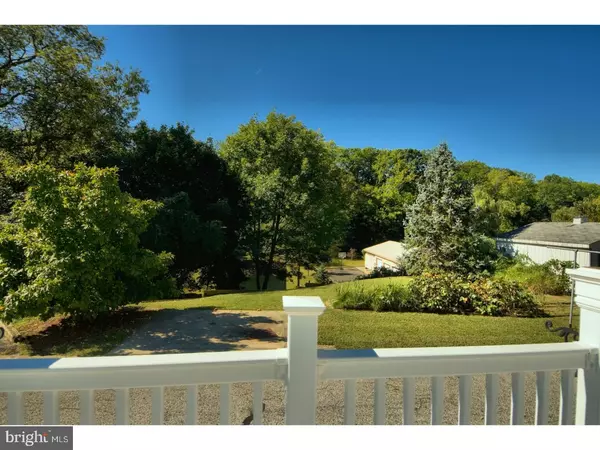$370,000
$449,900
17.8%For more information regarding the value of a property, please contact us for a free consultation.
4 Beds
4 Baths
2,883 SqFt
SOLD DATE : 07/31/2017
Key Details
Sold Price $370,000
Property Type Single Family Home
Sub Type Detached
Listing Status Sold
Purchase Type For Sale
Square Footage 2,883 sqft
Price per Sqft $128
Subdivision None Available
MLS Listing ID 1000420085
Sold Date 07/31/17
Style Colonial
Bedrooms 4
Full Baths 3
Half Baths 1
HOA Y/N N
Abv Grd Liv Area 2,883
Originating Board TREND
Year Built 1951
Annual Tax Amount $13,852
Tax Year 2016
Lot Size 1.650 Acres
Acres 1.65
Property Description
JUST REDUCED AND PRICED TO SELL -Bring all offers-Come live in total comfort in this beautiful well maintained custom built home!!!! Lots of space for the entire family and great for entertaining. Whether at the salt water solar heated pool or just sitting on the deck or patio, you can enjoy the beautiful backyard view. When you look out the back there is a small cottage/shed, play ground and a large yard that goes back to a small stream and woods. Imagine yourself sitting on the deck having your coffee and seeing deer near the trees. And for the hobbyist or car enthusiast there is a secluded large Pole Barn 60X30 with 4 overhead doors and one regular door. As you enter the house the first level features the living room with a cozy fireplace for those cold winter nights and hardwood floors throughout. There is a large Sunroom which is so well built with it many windows and custom built enclosed book shelve that you will enjoy spending time either reading or looking out at the pool. The Kitchen is beautiful with white washed cabinetry, granite counter top, marble tile floors and high end appliances like Wolf, JenAir, Asko, Subzero. The kitchen's marble floor is a white and blue pearl that goes so well with the granite counter top and the custom glass block breakfast bar. Lastly the main floor has a full bath and bedroom that is currently being used as an office. The second floor features the master bedroom and two other bedrooms one with a small balcony that overlooks the backyard and a full bath. The master bedroom is very spacious but the best part is the master bathroom which features a huge 2+ person soaking Jacuzzi tub with jets to soothe. It also has a contemporary Jacuzzi shower with body sprays. In addition to a linen closet there is a huge walk in closet. The lower level of this home has a finished basement that has a family room with a working fireplace and full bar for entertaining. In addition, there is a powder room and a nice size laundry room. Also, there is an additional storage area that was converted from a garage but can always be converted back. Lastly the lower level opens to the back yard where there is a one car garage off a circular driveway that goes around the back of the house and also down to the separate Pole Barn.
Location
State NJ
County Burlington
Area Bordentown Twp (20304)
Rooms
Other Rooms Living Room, Dining Room, Primary Bedroom, Bedroom 2, Bedroom 3, Kitchen, Family Room, Bedroom 1, Sun/Florida Room, Laundry, Other, Attic
Basement Full, Outside Entrance, Fully Finished
Interior
Interior Features Primary Bath(s), Butlers Pantry, Wet/Dry Bar, Stall Shower, Breakfast Area
Hot Water Natural Gas
Heating Hot Water, Radiator, Baseboard - Hot Water
Cooling Central A/C
Flooring Wood, Fully Carpeted, Marble
Fireplaces Number 2
Fireplaces Type Marble
Equipment Oven - Wall, Oven - Self Cleaning, Dishwasher, Refrigerator, Built-In Microwave
Fireplace Y
Window Features Energy Efficient,Replacement
Appliance Oven - Wall, Oven - Self Cleaning, Dishwasher, Refrigerator, Built-In Microwave
Heat Source Natural Gas
Laundry Basement
Exterior
Exterior Feature Deck(s), Patio(s), Balcony
Parking Features Inside Access, Garage Door Opener
Garage Spaces 7.0
Pool In Ground
Utilities Available Cable TV
Roof Type Pitched
Accessibility None
Porch Deck(s), Patio(s), Balcony
Total Parking Spaces 7
Garage Y
Building
Lot Description Sloping, Front Yard, Rear Yard
Story 2
Foundation Brick/Mortar
Sewer Public Sewer
Water Public
Architectural Style Colonial
Level or Stories 2
Additional Building Above Grade
New Construction N
Schools
Middle Schools Bordentown Regional
High Schools Bordentown Regional
School District Bordentown Regional School District
Others
Senior Community No
Tax ID 04-00129-00004
Ownership Fee Simple
Read Less Info
Want to know what your home might be worth? Contact us for a FREE valuation!

Our team is ready to help you sell your home for the highest possible price ASAP

Bought with Debra Schuster • Corcoran Sawyer Smith
"My job is to find and attract mastery-based agents to the office, protect the culture, and make sure everyone is happy! "
rakan.a@firststatehometeam.com
1521 Concord Pike, Suite 102, Wilmington, DE, 19803, United States






