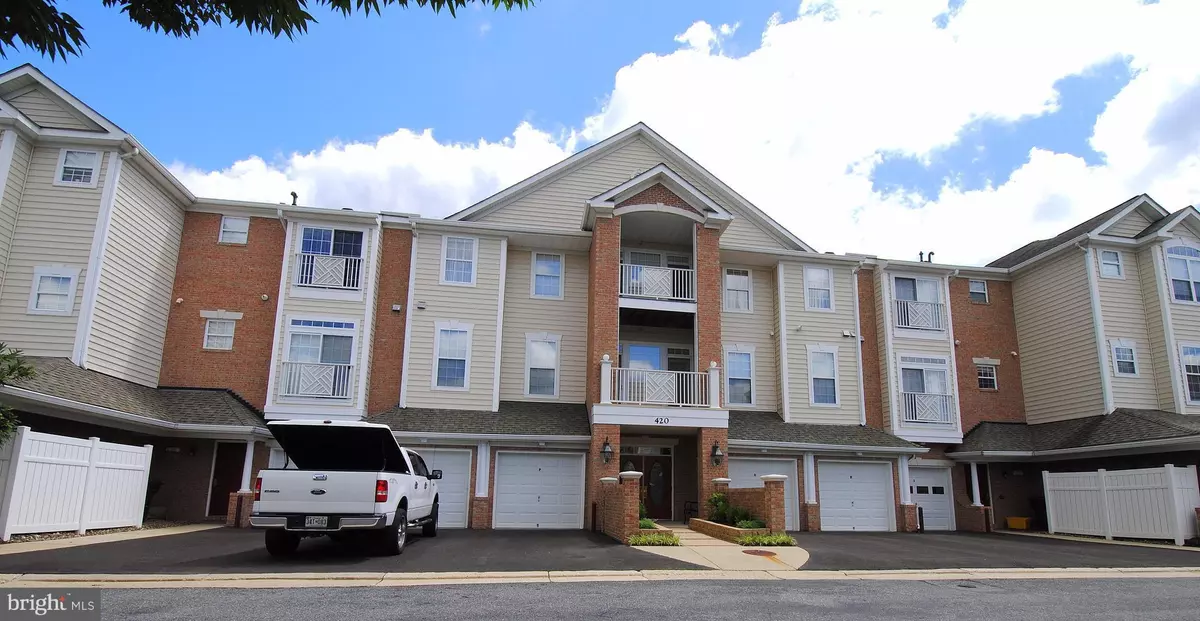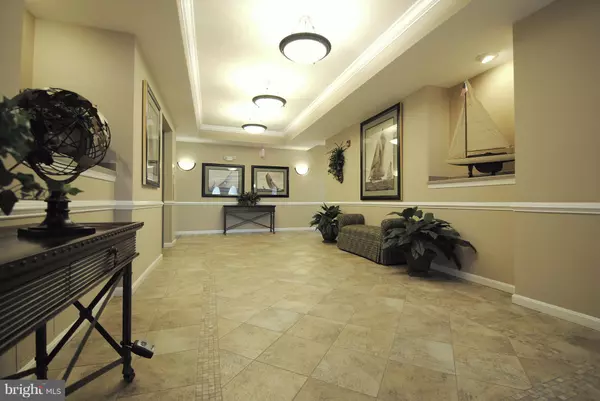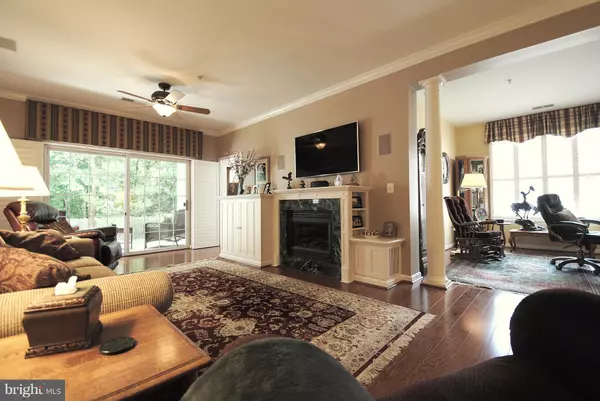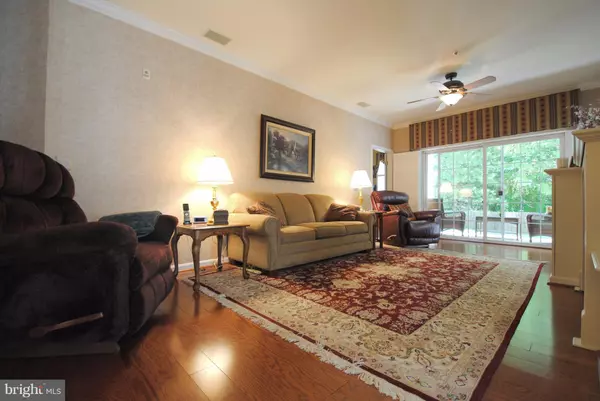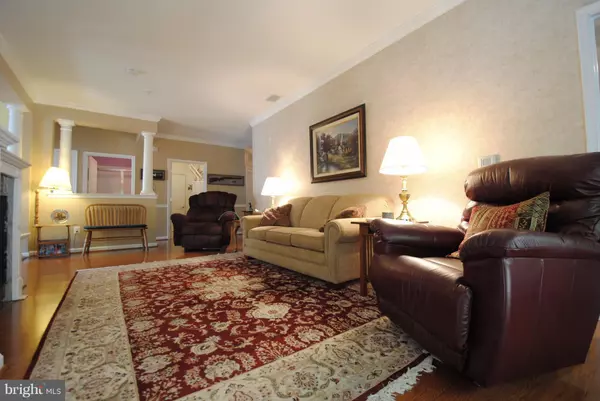$325,000
$325,000
For more information regarding the value of a property, please contact us for a free consultation.
2 Beds
2 Baths
1,654 SqFt
SOLD DATE : 12/01/2017
Key Details
Sold Price $325,000
Property Type Condo
Sub Type Condo/Co-op
Listing Status Sold
Purchase Type For Sale
Square Footage 1,654 sqft
Price per Sqft $196
Subdivision The Hamlets
MLS Listing ID 1000989355
Sold Date 12/01/17
Style Traditional
Bedrooms 2
Full Baths 2
Condo Fees $530/mo
HOA Y/N N
Abv Grd Liv Area 1,654
Originating Board MRIS
Year Built 2001
Annual Tax Amount $2,619
Tax Year 2016
Property Description
Meticulously maintained & generously updated. H/W floors throughout, custom fit California Closets in bedrooms & hall, custom fit shutters, custom cabinet for audio/visual equip., tankless water heater. Kitchen has newer app., Granite counters & upgraded fixtures, remodeled hall bath w walk-in shower, master bath w walk-in sitting spa tub. Custom storage, shelves, & flooring in your own garage.
Location
State MD
County Anne Arundel
Zoning R15
Rooms
Main Level Bedrooms 2
Interior
Interior Features Kitchen - Gourmet, Breakfast Area, Kitchen - Table Space, Kitchen - Eat-In, Primary Bath(s), Upgraded Countertops, Wood Floors, Floor Plan - Traditional
Hot Water Tankless
Cooling Central A/C, Ceiling Fan(s)
Fireplaces Number 1
Fireplaces Type Fireplace - Glass Doors
Equipment Washer/Dryer Hookups Only, Dishwasher, Disposal, Icemaker, Microwave, Oven/Range - Electric, Refrigerator, Water Heater - Tankless
Fireplace Y
Appliance Washer/Dryer Hookups Only, Dishwasher, Disposal, Icemaker, Microwave, Oven/Range - Electric, Refrigerator, Water Heater - Tankless
Heat Source Natural Gas
Exterior
Exterior Feature Patio(s)
Parking Features Garage - Side Entry, Garage Door Opener
Garage Spaces 1.0
Community Features Adult Living Community, Covenants, Restrictions
Amenities Available Common Grounds, Golf Course, Picnic Area, Pool - Outdoor, Tennis Courts, Tot Lots/Playground
Water Access N
Accessibility Other Bath Mod
Porch Patio(s)
Attached Garage 1
Total Parking Spaces 1
Garage Y
Private Pool N
Building
Lot Description Backs to Trees
Story 1
Unit Features Garden 1 - 4 Floors
Sewer Public Sewer
Water Public
Architectural Style Traditional
Level or Stories 1
Additional Building Above Grade
New Construction N
Schools
Elementary Schools Central
Middle Schools Central
High Schools South River
School District Anne Arundel County Public Schools
Others
HOA Fee Include Ext Bldg Maint,Management,Insurance,Snow Removal,Trash,Water
Senior Community Yes
Age Restriction 55
Tax ID 020131990210372
Ownership Condominium
Security Features Main Entrance Lock,Intercom
Special Listing Condition Standard
Read Less Info
Want to know what your home might be worth? Contact us for a FREE valuation!

Our team is ready to help you sell your home for the highest possible price ASAP

Bought with Steve J Walter • Taylor Properties
"My job is to find and attract mastery-based agents to the office, protect the culture, and make sure everyone is happy! "
rakan.a@firststatehometeam.com
1521 Concord Pike, Suite 102, Wilmington, DE, 19803, United States

