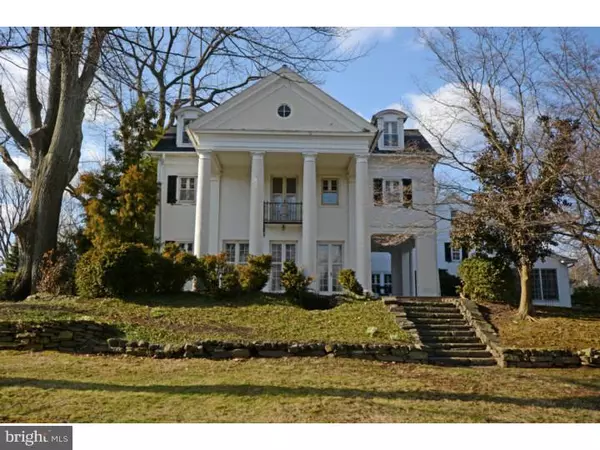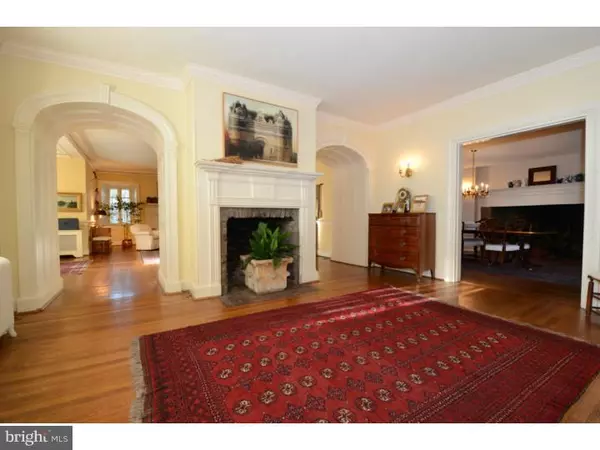$1,795,000
$1,860,000
3.5%For more information regarding the value of a property, please contact us for a free consultation.
6 Beds
6 Baths
7,499 SqFt
SOLD DATE : 08/21/2015
Key Details
Sold Price $1,795,000
Property Type Single Family Home
Sub Type Detached
Listing Status Sold
Purchase Type For Sale
Square Footage 7,499 sqft
Price per Sqft $239
Subdivision None Available
MLS Listing ID 1003464815
Sold Date 08/21/15
Style Colonial
Bedrooms 6
Full Baths 4
Half Baths 2
HOA Y/N N
Abv Grd Liv Area 7,499
Originating Board TREND
Year Built 1915
Annual Tax Amount $31,422
Tax Year 2015
Lot Size 1.927 Acres
Acres 1.93
Lot Dimensions 215
Property Description
The elegance of yesteryear has been coupled with today's amenities in this extraordinary 6 Bedroom Colonial home which has been carefully expanded and restored with integrity. 'Bryn Tyddyn,' a former Vassar Show House, is set on nearly 2 scenic acres amidst specimen plantings and towering trees. Augmenting the estate are a Spring House with powder room, a large heated swimming pool with wading pool & spa, and an enchanting stone pool house. The high ceilinged interior is enhanced by intricate millwork, deep-silled casement windows & eleven fireplaces. The splendidly detailed rooms are spacious & light-filled and are wonderfully suited for active family living as well as entertaining on a grand scale. Enjoying easy access to metropolitan Philadelphia, this pre-eminent estate is truly an exceptional offering. This home is as valuable for its natural setting and rich architectural details as it is for the peace and privacy it affords. 'Bryn Tyddyn' is truly unique and in a class by itself.
Location
State PA
County Montgomery
Area Lower Merion Twp (10640)
Zoning RAA
Rooms
Other Rooms Living Room, Dining Room, Primary Bedroom, Bedroom 2, Bedroom 3, Kitchen, Family Room, Bedroom 1, Other, Attic
Basement Full, Unfinished, Outside Entrance
Interior
Interior Features Primary Bath(s), Butlers Pantry, Ceiling Fan(s), Stall Shower, Dining Area
Hot Water Natural Gas
Heating Gas, Hot Water, Forced Air, Radiator, Baseboard, Radiant, Zoned
Cooling Central A/C
Flooring Wood, Fully Carpeted, Tile/Brick
Fireplaces Type Brick, Marble, Stone, Gas/Propane, Non-Functioning
Equipment Cooktop, Oven - Wall, Oven - Self Cleaning, Dishwasher, Refrigerator, Disposal
Fireplace N
Appliance Cooktop, Oven - Wall, Oven - Self Cleaning, Dishwasher, Refrigerator, Disposal
Heat Source Natural Gas
Laundry Upper Floor
Exterior
Exterior Feature Patio(s), Porch(es), Balcony, Breezeway
Parking Features Garage Door Opener
Garage Spaces 6.0
Fence Other
Pool In Ground
Roof Type Pitched,Shingle
Accessibility None
Porch Patio(s), Porch(es), Balcony, Breezeway
Total Parking Spaces 6
Garage Y
Building
Lot Description Level, Front Yard, Rear Yard, SideYard(s)
Story 3+
Foundation Stone
Sewer On Site Septic
Water Public
Architectural Style Colonial
Level or Stories 3+
Additional Building Above Grade, Spring House
Structure Type Cathedral Ceilings,9'+ Ceilings
New Construction N
Schools
Elementary Schools Gladwyne
Middle Schools Welsh Valley
High Schools Harriton Senior
School District Lower Merion
Others
Tax ID 40-00-56668-001
Ownership Fee Simple
Security Features Security System
Acceptable Financing Conventional
Listing Terms Conventional
Financing Conventional
Read Less Info
Want to know what your home might be worth? Contact us for a FREE valuation!

Our team is ready to help you sell your home for the highest possible price ASAP

Bought with Walter L Heppenstall III • BHHS Fox & Roach-Gladwyne

"My job is to find and attract mastery-based agents to the office, protect the culture, and make sure everyone is happy! "
rakan.a@firststatehometeam.com
1521 Concord Pike, Suite 102, Wilmington, DE, 19803, United States






