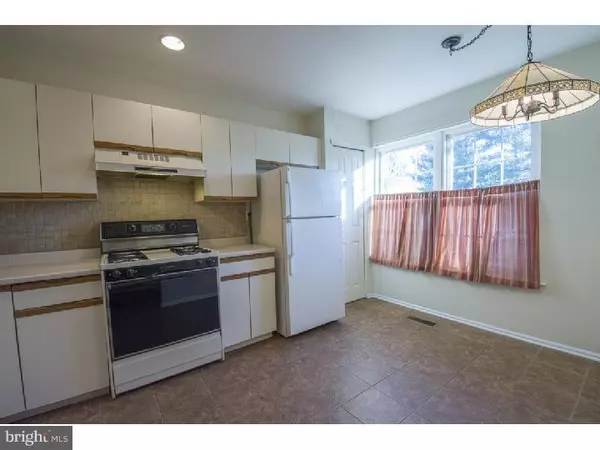$208,500
$210,000
0.7%For more information regarding the value of a property, please contact us for a free consultation.
3 Beds
3 Baths
1,536 SqFt
SOLD DATE : 04/30/2015
Key Details
Sold Price $208,500
Property Type Townhouse
Sub Type Interior Row/Townhouse
Listing Status Sold
Purchase Type For Sale
Square Footage 1,536 sqft
Price per Sqft $135
Subdivision Perkiomen Woods
MLS Listing ID 1003463759
Sold Date 04/30/15
Style Colonial
Bedrooms 3
Full Baths 2
Half Baths 1
HOA Fees $107/mo
HOA Y/N Y
Abv Grd Liv Area 1,536
Originating Board TREND
Year Built 1989
Annual Tax Amount $3,293
Tax Year 2015
Lot Size 2,000 Sqft
Acres 0.05
Lot Dimensions 0X0
Property Description
A welcoming covered porch greets you to this fabulous 3 Bedroom, 2.5 bath townhouse in desirable Perkiomen Woods! Nestled on a quiet cul-de-sac, you will find a freshly painted, well maintained home. The first floor boasts an eat-in kitchen, powder room/laundry room, dining area, and living room with wood burning fireplace. Sliding glass doors from the LR lead to a private deck with storage shed and fenced yard. The finished basement has two rooms, perfect for a playroom or bonus room and a home office. Brand new carpets adorn the stairs and the entire second floor. The master bedroom has a cathedral ceiling, two closets, bathroom and a deck! Two more bedrooms and a full hall bath complete the second floor. A newer roof tops this wonderful property. Enjoy the Perkiomen Trail, community clubhouse, pool, playground and tennis courts, all an easy commute to Routes 29, 422 and 113 and just minutes away from the Providence Town Center!
Location
State PA
County Montgomery
Area Upper Providence Twp (10661)
Zoning R3
Direction South
Rooms
Other Rooms Living Room, Dining Room, Primary Bedroom, Bedroom 2, Kitchen, Family Room, Bedroom 1, Other, Attic
Basement Full, Fully Finished
Interior
Interior Features Primary Bath(s), Wet/Dry Bar, Kitchen - Eat-In
Hot Water Natural Gas
Heating Gas, Forced Air
Cooling Central A/C
Flooring Fully Carpeted
Fireplaces Number 1
Equipment Dishwasher, Disposal
Fireplace Y
Appliance Dishwasher, Disposal
Heat Source Natural Gas
Laundry Main Floor
Exterior
Exterior Feature Deck(s), Patio(s), Porch(es)
Utilities Available Cable TV
Amenities Available Swimming Pool, Tennis Courts, Club House, Tot Lots/Playground
Water Access N
Roof Type Pitched
Accessibility None
Porch Deck(s), Patio(s), Porch(es)
Garage N
Building
Lot Description Level
Story 2
Sewer Public Sewer
Water Public
Architectural Style Colonial
Level or Stories 2
Additional Building Above Grade, Shed
Structure Type Cathedral Ceilings
New Construction N
Schools
Elementary Schools Oaks
Middle Schools Spring-Ford Ms 8Th Grade Center
High Schools Spring-Ford Senior
School District Spring-Ford Area
Others
Pets Allowed Y
HOA Fee Include Pool(s),Common Area Maintenance,Trash
Tax ID 61-00-03829-322
Ownership Fee Simple
Pets Allowed Case by Case Basis
Read Less Info
Want to know what your home might be worth? Contact us for a FREE valuation!

Our team is ready to help you sell your home for the highest possible price ASAP

Bought with Steven E Van Vliet • Keller Williams Real Estate -Exton
"My job is to find and attract mastery-based agents to the office, protect the culture, and make sure everyone is happy! "
rakan.a@firststatehometeam.com
1521 Concord Pike, Suite 102, Wilmington, DE, 19803, United States






