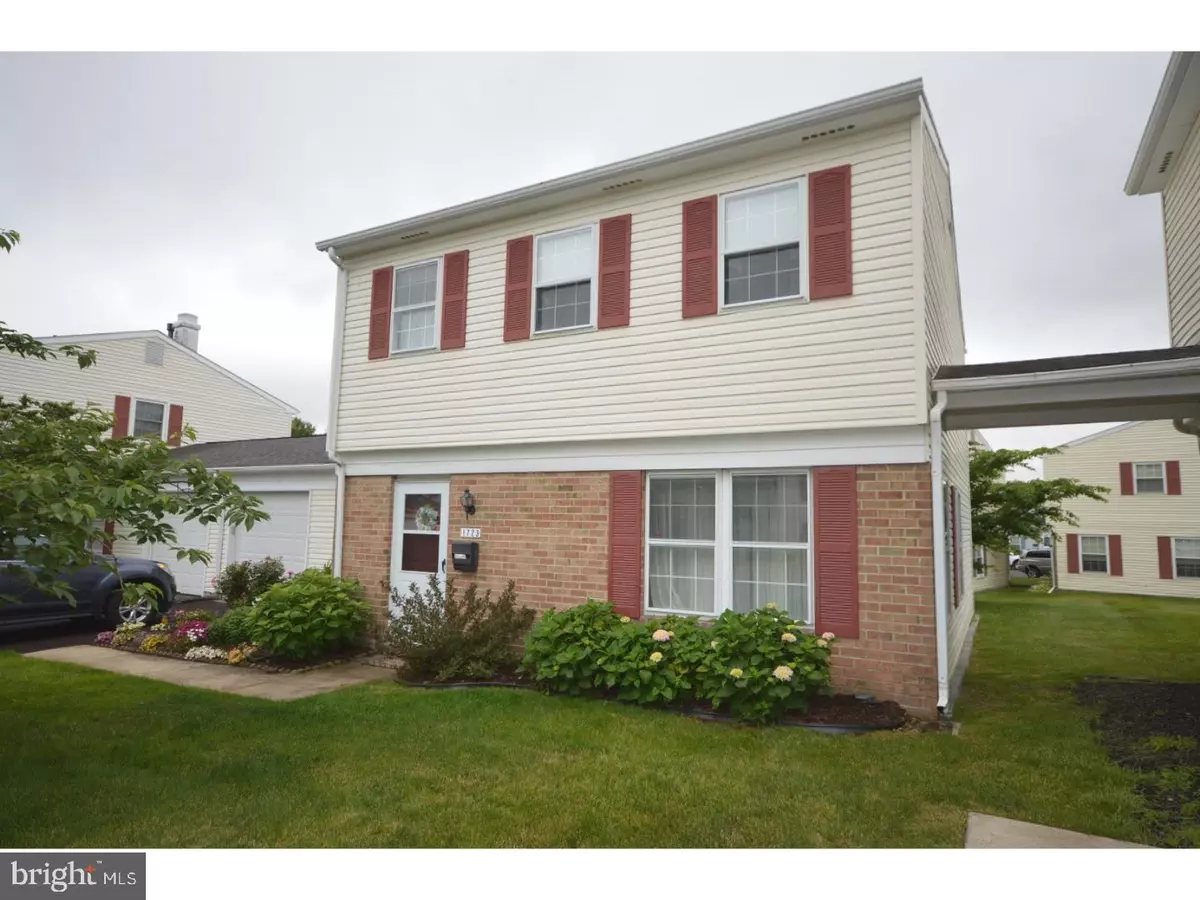$217,000
$219,900
1.3%For more information regarding the value of a property, please contact us for a free consultation.
3 Beds
3 Baths
1,681 SqFt
SOLD DATE : 08/17/2017
Key Details
Sold Price $217,000
Property Type Single Family Home
Sub Type Detached
Listing Status Sold
Purchase Type For Sale
Square Footage 1,681 sqft
Price per Sqft $129
Subdivision Morgandale Condo
MLS Listing ID 1003166777
Sold Date 08/17/17
Style Colonial
Bedrooms 3
Full Baths 2
Half Baths 1
HOA Fees $207/mo
HOA Y/N N
Abv Grd Liv Area 1,681
Originating Board TREND
Year Built 1979
Annual Tax Amount $3,526
Tax Year 2017
Lot Size 1,681 Sqft
Acres 0.04
Lot Dimensions 00 X 00
Property Description
The ultimate in Turn Key living packaged in a Single Family Home Condo. If you travel frequently for business or pleasure, spend time seasonally away from your primary residence, desire home ownership without the headache of lawn and exterior maintenance or merely seek simplicity in your life combined with lifestyle amenities at your doorstep then this 3 Bedroom 2.5 bathroom house is the perfect fit. All the features found in larger houses bundled into this economical package, notably a full car garage, fenced rear deck for outdoor privacy, central air conditioning, full laundry room, formal Living Room with conjoined Formal Dining Room and Master Bedroom with private bathroom. Feel comfortable taking ownership as some of the recent upgrades and improvements include, Newer Hot Water Heater (2014), Newer Dishwasher (2013), Newer Clothes Washer, Insulated Automatic Garage Door, and more. ***New Roof scheduled to be installed by association in 2018***. Flooded with Natural Light and sensibly laid out the main level offers a welcoming foyer, spacious Living Room, Formal Dining Room, practical L Shape style Eat In kitchen, comfortable Family Room with wood burning Fireplace, and glass slider leading to the rear Fenced Deck. Upstairs is the generous sized Master Bedroom with private bath, and full wall of closets, in addition there are two additional large bedrooms with exclusive hall access full bathroom. Enjoy all the amenities Morgandale has to offer including: private swimming pool, picnic area, clubhouse with fitness and party rooms, tennis courts, playground, bike and walking paths, and plenty of open space. There is convenient access to everything, just 1 minute to the turnpike, shopping, restaurants, parks, and major employers including Merck, Smith Kline, Clemens Food Group and many more. This house is perfect for the first time home buyer, move up buyer, down sizer or even investor.
Location
State PA
County Montgomery
Area Towamencin Twp (10653)
Zoning GA
Rooms
Other Rooms Living Room, Dining Room, Primary Bedroom, Bedroom 2, Kitchen, Family Room, Bedroom 1, Laundry, Attic
Interior
Interior Features Primary Bath(s), Kitchen - Eat-In
Hot Water Natural Gas
Heating Gas, Forced Air
Cooling Central A/C
Flooring Fully Carpeted, Vinyl
Fireplaces Number 1
Fireplaces Type Brick
Equipment Oven - Self Cleaning, Dishwasher, Disposal, Built-In Microwave
Fireplace Y
Appliance Oven - Self Cleaning, Dishwasher, Disposal, Built-In Microwave
Heat Source Natural Gas
Laundry Main Floor
Exterior
Exterior Feature Deck(s)
Garage Spaces 3.0
Fence Other
Utilities Available Cable TV
Amenities Available Swimming Pool, Tennis Courts, Club House, Tot Lots/Playground
Water Access N
Roof Type Pitched,Shingle
Accessibility None
Porch Deck(s)
Attached Garage 1
Total Parking Spaces 3
Garage Y
Building
Story 2
Foundation Slab
Sewer Public Sewer
Water Public
Architectural Style Colonial
Level or Stories 2
Additional Building Above Grade
New Construction N
Schools
Middle Schools Pennfield
High Schools North Penn Senior
School District North Penn
Others
Pets Allowed Y
HOA Fee Include Pool(s),Common Area Maintenance,Ext Bldg Maint,Lawn Maintenance,Snow Removal,Trash,Health Club
Senior Community No
Tax ID 53-00-07250-059
Ownership Condominium
Acceptable Financing Conventional, VA, FHA 203(b)
Listing Terms Conventional, VA, FHA 203(b)
Financing Conventional,VA,FHA 203(b)
Pets Allowed Case by Case Basis
Read Less Info
Want to know what your home might be worth? Contact us for a FREE valuation!

Our team is ready to help you sell your home for the highest possible price ASAP

Bought with William L Waldman • Keller Williams Real Estate-Montgomeryville
"My job is to find and attract mastery-based agents to the office, protect the culture, and make sure everyone is happy! "
rakan.a@firststatehometeam.com
1521 Concord Pike, Suite 102, Wilmington, DE, 19803, United States






