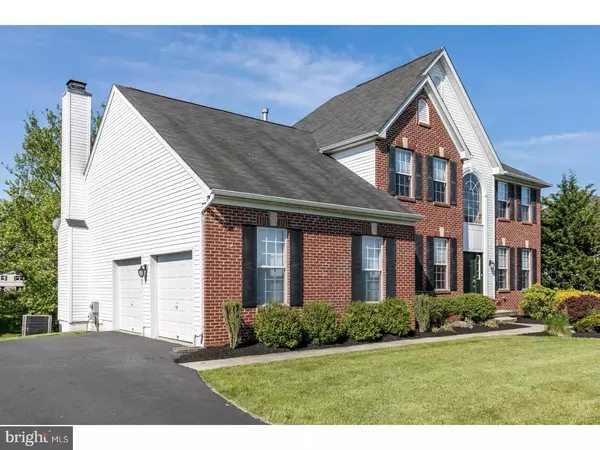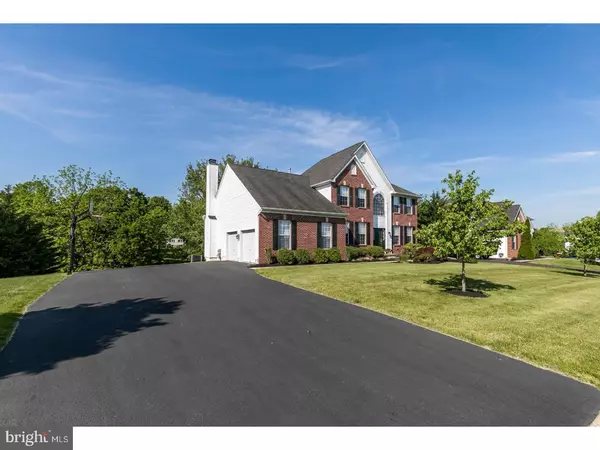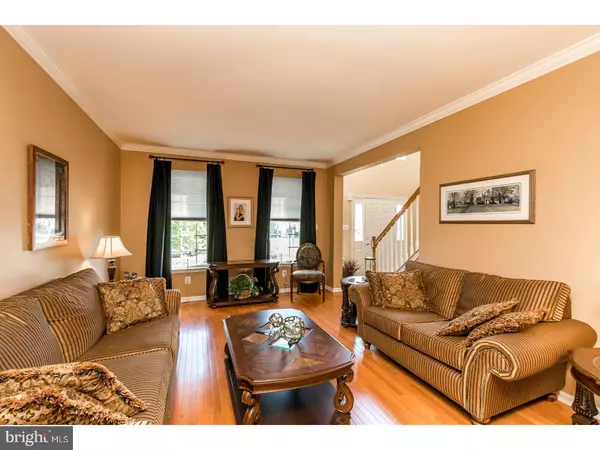$369,900
$369,900
For more information regarding the value of a property, please contact us for a free consultation.
4 Beds
3 Baths
2,947 SqFt
SOLD DATE : 07/27/2017
Key Details
Sold Price $369,900
Property Type Single Family Home
Sub Type Detached
Listing Status Sold
Purchase Type For Sale
Square Footage 2,947 sqft
Price per Sqft $125
Subdivision Windy Creek
MLS Listing ID 1003163729
Sold Date 07/27/17
Style Colonial
Bedrooms 4
Full Baths 2
Half Baths 1
HOA Y/N N
Abv Grd Liv Area 2,947
Originating Board TREND
Year Built 2005
Annual Tax Amount $6,543
Tax Year 2017
Lot Size 0.361 Acres
Acres 0.36
Lot Dimensions 105
Property Description
This elegant, brick front "beauty" in the ever popular Windy Creek development, has been lovingly maintained throughout. Enter into the dramatic 2-story foyer which has gleaming hardwood floors. A spacious study is just off the foyer. Classic floor plan has 9' ceilings, living and dining rooms with newer hardwood flooring and crown molding. Dining room leads into the gourmet kitchen with upgraded 42" raised panel cabinetry, island, double wall oven, gas cooktop, built-in microwave, dishwasher, double sink, tile back splash, plenty of recessed lights, under cabinet lighting, and large pantry. All appliances are stainless steel. The hardwood floors continue into the kitchen and breakfast room, which has sliders to back deck and yard. A delightful family room with BRAND NEW carpeting, wood-burning fireplace, vaulted ceiling and skylights, is flooded with natural sunlight. A wonderful bonus is the Bose surround sound system! Convenient first floor laundry room with utility sink, powder room, coat closet, and 2-car, side entrance garage complete this level. Staircase to second floor has solid oak hardwood treads. Double doors lead into the beautiful master bedroom with a striking tray ceiling, and 2 walk-in closets. The master bathroom is pristine with crisp and clean white tile, soaking tub, stall shower, double bowl vanity, newer fixtures, and is freshly painted. 3 additional nice size bedrooms with ample closet space. BRAND NEW carpeting in master bedroom, hallway, and 1 additional bedroom. A tiled hall bath with double vanity, new lighting fixture and a linen closet complete this level. A huge walk-out basement provides great storage space or is ready for finishing. Bonus holiday lighting package for one switch outdoor lights, as well as home network capability. This home has amazing curb appeal with the mature, tasteful landscaping. Great, convenient location near Township park, lots of shopping, including the Premium outlets, and major commuter roads. Truly nothing to do but move right in! This is a place you will love to call "home!"
Location
State PA
County Montgomery
Area New Hanover Twp (10647)
Zoning R25
Rooms
Other Rooms Living Room, Dining Room, Primary Bedroom, Bedroom 2, Bedroom 3, Kitchen, Family Room, Bedroom 1, Other, Attic
Basement Full, Unfinished, Outside Entrance
Interior
Interior Features Primary Bath(s), Kitchen - Island, Butlers Pantry, Skylight(s), Ceiling Fan(s), Attic/House Fan, Stall Shower, Dining Area
Hot Water Natural Gas
Heating Gas, Forced Air
Cooling Central A/C
Flooring Wood, Fully Carpeted, Vinyl
Fireplaces Number 1
Fireplaces Type Brick
Equipment Cooktop, Oven - Wall, Oven - Double, Oven - Self Cleaning, Dishwasher, Built-In Microwave
Fireplace Y
Appliance Cooktop, Oven - Wall, Oven - Double, Oven - Self Cleaning, Dishwasher, Built-In Microwave
Heat Source Natural Gas
Laundry Main Floor
Exterior
Exterior Feature Deck(s)
Parking Features Inside Access, Garage Door Opener
Garage Spaces 5.0
Utilities Available Cable TV
Water Access N
Roof Type Pitched,Shingle
Accessibility None
Porch Deck(s)
Attached Garage 2
Total Parking Spaces 5
Garage Y
Building
Lot Description Front Yard, Rear Yard, SideYard(s)
Story 2
Foundation Concrete Perimeter
Sewer Public Sewer
Water Public
Architectural Style Colonial
Level or Stories 2
Additional Building Above Grade
Structure Type 9'+ Ceilings
New Construction N
Schools
Middle Schools Boyertown Area Jhs-East
High Schools Boyertown Area Jhs-East
School District Boyertown Area
Others
Senior Community No
Tax ID 47-00-02297-563
Ownership Fee Simple
Acceptable Financing Conventional, VA, FHA 203(b)
Listing Terms Conventional, VA, FHA 203(b)
Financing Conventional,VA,FHA 203(b)
Read Less Info
Want to know what your home might be worth? Contact us for a FREE valuation!

Our team is ready to help you sell your home for the highest possible price ASAP

Bought with Betsy S Westfall • Keller Williams Real Estate -Exton

"My job is to find and attract mastery-based agents to the office, protect the culture, and make sure everyone is happy! "
rakan.a@firststatehometeam.com
1521 Concord Pike, Suite 102, Wilmington, DE, 19803, United States






