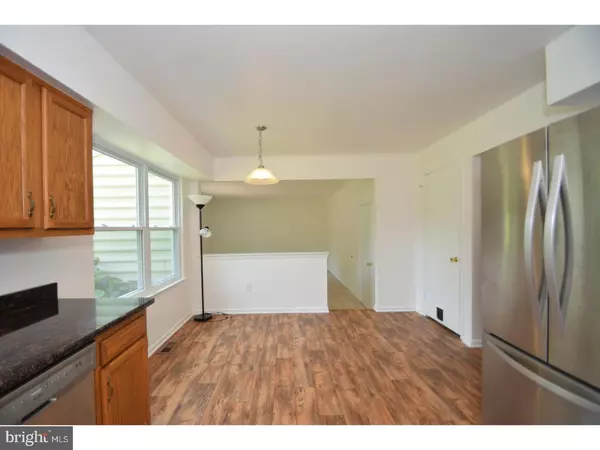$370,000
$379,900
2.6%For more information regarding the value of a property, please contact us for a free consultation.
4 Beds
2 Baths
2,110 SqFt
SOLD DATE : 10/05/2017
Key Details
Sold Price $370,000
Property Type Single Family Home
Sub Type Detached
Listing Status Sold
Purchase Type For Sale
Square Footage 2,110 sqft
Price per Sqft $175
Subdivision Canterbury
MLS Listing ID 1000461581
Sold Date 10/05/17
Style Colonial
Bedrooms 4
Full Baths 1
Half Baths 1
HOA Y/N N
Abv Grd Liv Area 2,110
Originating Board TREND
Year Built 1986
Annual Tax Amount $4,885
Tax Year 2017
Lot Size 0.340 Acres
Acres 0.34
Lot Dimensions 59
Property Description
Don't miss out on this ready to move in, two story, great cul-de-sac location, great curb appeal, professionally landscaped, backs up to township land, much sought after Canterbury neighborhood in the award winning North Penn School District. First floor features; Eat in kitchen-granite countertops, stainless steel deep bowl sink, faucet(all new 6-2017), stainless steel appliances-Insinkerator garbage disposal(new 2015),Whirlpool gas cooking range(new 2016), Whirlpool refrigerator(new 2016), Maytag dishwasher(newer), pantry. Generous size Dining room, Living room, Foyer, and step down family room with 9 foot ceilings, glass doors to rear paver patio, and a powder room remodeled in 2015. Second floor features a master bedroom with walk-in closet, and make up vanity/sink, three additional bedrooms, remodeled bath(2010) with tile floor and shower/tub surround, grab bars for safety, vanity with granite countertop, linen closet. The living room, dining room, kitchen, powder room, and foyer, have hardwood design vinyl floor new in 2015. The family room, master bedroom, bedrooms three and four, and stairs have wall to wall carpet-installed July of 2017. Bedroom two has laminate floor(newer). Interior freshly painted(July 2017), basement floor and steps painted July 2017. Basement-Waterproof system with dual sump pumps and battery back up, Trane HVAC(installed 4-2011), with secondary electro static hepa air filter, E-Z Breathe Low Moisture Clean Air Healthy Home ventilation fan, Whirlpool gas water heater(new 7-2015). Garage-two car, metal raised panel door, electric openers, keyless entry. Replacement windows-vinyl clad-tilt in-double hung, new vinyl siding(new 2005), roof new 2010,shed(new 2015),smoke detectors(newer). No need to worry about expensive repairs and replacement, most everything has been recently attended to. Located between Montgomeryville and Doylestown, close to Montgomeryville Mall, Costco, Routes 309,463,202,611, the PA Turnpike, Septa R5 stations, shops in Doylestown and New Hope, a wealth of fine dining and chain restaurants, medical support, and almost any necessary amenity. Make your appointment today!!
Location
State PA
County Montgomery
Area Montgomery Twp (10646)
Zoning R5
Rooms
Other Rooms Living Room, Dining Room, Primary Bedroom, Bedroom 2, Bedroom 3, Kitchen, Family Room, Bedroom 1, Attic
Basement Full, Unfinished
Interior
Interior Features Butlers Pantry, Kitchen - Eat-In
Hot Water Natural Gas
Heating Forced Air
Cooling Central A/C
Flooring Fully Carpeted, Vinyl
Equipment Built-In Range, Dishwasher, Disposal
Fireplace N
Window Features Replacement
Appliance Built-In Range, Dishwasher, Disposal
Heat Source Natural Gas
Laundry Basement
Exterior
Exterior Feature Patio(s), Porch(es)
Parking Features Inside Access, Garage Door Opener
Garage Spaces 5.0
Utilities Available Cable TV
Water Access N
Roof Type Pitched,Shingle
Accessibility None
Porch Patio(s), Porch(es)
Attached Garage 2
Total Parking Spaces 5
Garage Y
Building
Lot Description Cul-de-sac, Level, Open, Front Yard, Rear Yard, SideYard(s)
Story 2
Foundation Brick/Mortar
Sewer Public Sewer
Water Public
Architectural Style Colonial
Level or Stories 2
Additional Building Above Grade
Structure Type 9'+ Ceilings
New Construction N
Schools
School District North Penn
Others
Senior Community No
Tax ID 46-00-00942-065
Ownership Fee Simple
Read Less Info
Want to know what your home might be worth? Contact us for a FREE valuation!

Our team is ready to help you sell your home for the highest possible price ASAP

Bought with Mary Angela M. Morsa • BHHS Fox & Roach-Blue Bell
"My job is to find and attract mastery-based agents to the office, protect the culture, and make sure everyone is happy! "
rakan.a@firststatehometeam.com
1521 Concord Pike, Suite 102, Wilmington, DE, 19803, United States






