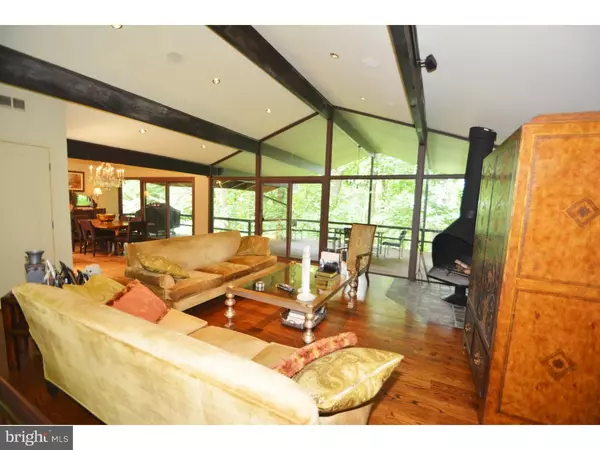$475,000
$499,900
5.0%For more information regarding the value of a property, please contact us for a free consultation.
4 Beds
2 Baths
2,754 SqFt
SOLD DATE : 12/04/2015
Key Details
Sold Price $475,000
Property Type Single Family Home
Sub Type Detached
Listing Status Sold
Purchase Type For Sale
Square Footage 2,754 sqft
Price per Sqft $172
Subdivision Gladwyne
MLS Listing ID 1003467401
Sold Date 12/04/15
Style Contemporary
Bedrooms 4
Full Baths 2
HOA Y/N N
Abv Grd Liv Area 2,754
Originating Board TREND
Year Built 1964
Annual Tax Amount $9,819
Tax Year 2015
Lot Size 2.120 Acres
Acres 2.12
Lot Dimensions 38
Property Description
Beautiful, updated contemporary home for all seasons with privacy and views! Featuring 4 bedrooms and 2 full bathrooms, this home has a spacious open floor plan; peaked ceilings; skylights; walls of windows; dramatic expansive decking; plus a surround sound system, creating a fabulous environment for everyday living as well as indoor and outdoor entertaining. Main floor highlights include a chef's kitchen with granite counters; 4-burner range and double ovens from Thermador; Bosch dishwasher; built-in refrigerator and microwave oven; center island with seating and access to the attached 2-car garage. The open living room flows into the dining room and out to the decks. The main floor master suite has sliding glass doors to the deck. The lower level includes a family room with a wall of windows and sliding glass doors; 3 bedrooms and full hall bath with steam shower. This home is conveniently located close to the heart of Gladwyne, shopping, restaurants, hiking trails, transportation routes and is minutes from Center City.
Location
State PA
County Montgomery
Area Lower Merion Twp (10640)
Zoning R1
Rooms
Other Rooms Living Room, Dining Room, Primary Bedroom, Bedroom 2, Bedroom 3, Kitchen, Family Room, Bedroom 1, Laundry
Interior
Interior Features Primary Bath(s), Kitchen - Island, Butlers Pantry, Skylight(s), WhirlPool/HotTub, Stall Shower, Kitchen - Eat-In
Hot Water Electric
Heating Gas, Forced Air
Cooling Central A/C
Flooring Wood, Fully Carpeted
Fireplaces Number 1
Equipment Cooktop, Oven - Double, Oven - Self Cleaning, Dishwasher, Refrigerator, Disposal, Built-In Microwave
Fireplace Y
Appliance Cooktop, Oven - Double, Oven - Self Cleaning, Dishwasher, Refrigerator, Disposal, Built-In Microwave
Heat Source Natural Gas
Laundry Lower Floor
Exterior
Exterior Feature Deck(s)
Garage Spaces 2.0
Utilities Available Cable TV
Water Access N
Accessibility None
Porch Deck(s)
Attached Garage 2
Total Parking Spaces 2
Garage Y
Building
Story 2
Sewer On Site Septic
Water Public
Architectural Style Contemporary
Level or Stories 2
Additional Building Above Grade
Structure Type Cathedral Ceilings,9'+ Ceilings
New Construction N
Schools
School District Lower Merion
Others
Tax ID 40-00-07132-001
Ownership Fee Simple
Security Features Security System
Read Less Info
Want to know what your home might be worth? Contact us for a FREE valuation!

Our team is ready to help you sell your home for the highest possible price ASAP

Bought with Melissa L. Friling • Choice 1 Realty

"My job is to find and attract mastery-based agents to the office, protect the culture, and make sure everyone is happy! "
rakan.a@firststatehometeam.com
1521 Concord Pike, Suite 102, Wilmington, DE, 19803, United States






