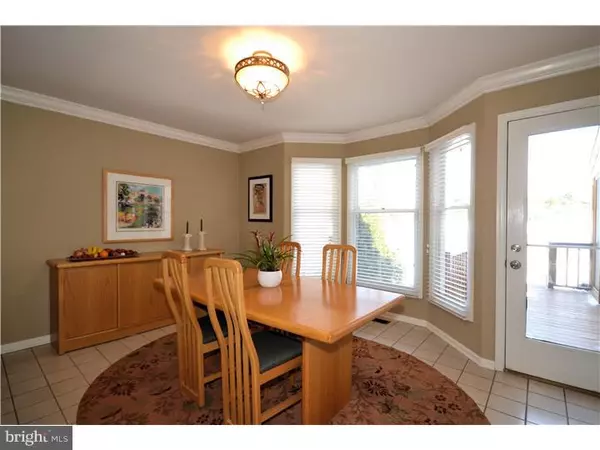$385,000
$389,900
1.3%For more information regarding the value of a property, please contact us for a free consultation.
3 Beds
3 Baths
2,530 SqFt
SOLD DATE : 03/12/2015
Key Details
Sold Price $385,000
Property Type Townhouse
Sub Type Interior Row/Townhouse
Listing Status Sold
Purchase Type For Sale
Square Footage 2,530 sqft
Price per Sqft $152
Subdivision Pine Crest
MLS Listing ID 1003462919
Sold Date 03/12/15
Style Colonial
Bedrooms 3
Full Baths 2
Half Baths 1
HOA Fees $198/mo
HOA Y/N Y
Abv Grd Liv Area 2,530
Originating Board TREND
Year Built 1992
Annual Tax Amount $5,206
Tax Year 2015
Lot Size 6,117 Sqft
Acres 0.14
Lot Dimensions 66
Property Description
Absolutely Stunning! This 3 bedroom 2.5 bath Pine Crest townhome is loaded with upgrades. It begins as you walk in to the grand two story foyer with Marble flooring and it doesn't stop there. Heading down the hall you will find the kitchen with breakfast room offering granite counter tops, pantry, tile flooring, recessed lighting, crown molding as well as new gas range and dishwasher. Enjoy the comforts of the large family room with gas fireplace, bay window and recessed lighting. Additional features of the main floor include the dining room with bay window and crown molding, the light and bright living room/library with vaulted ceiling. Moreover, there is an updated powder room with marble flooring a laundry room with tile flooring and door to the one car garage. The upgrades continue as you get to the second floor. The main bedroom boasts French doors, two walk-in closets, crown molding and sitting area. Attached to the main bedroom is the award winning main bathroom. It includes, Custom cabinetry with Silestone counter tops, tumbled marble flooring with radiant heating, jacuzzi tub and large walk-in shower with marble surround. The second floor also features two additional bedrooms as well as an updated full hall bath. Ready to entertain and barbecue? Head out back to the cedar deck with screened in porch that overlooks the 9th hole. This home has a newer roof (2008) has been updated and well maintained and is easy to show and ready to go!
Location
State PA
County Montgomery
Area Montgomery Twp (10646)
Zoning R6
Rooms
Other Rooms Living Room, Dining Room, Primary Bedroom, Bedroom 2, Kitchen, Family Room, Bedroom 1, Laundry, Other, Attic
Basement Full, Unfinished
Interior
Interior Features Primary Bath(s), Butlers Pantry, Ceiling Fan(s), Attic/House Fan, Dining Area
Hot Water Natural Gas
Heating Gas, Forced Air
Cooling Central A/C
Flooring Fully Carpeted, Tile/Brick, Marble
Fireplaces Number 1
Fireplaces Type Gas/Propane
Equipment Dishwasher, Disposal
Fireplace Y
Appliance Dishwasher, Disposal
Heat Source Natural Gas
Laundry Main Floor
Exterior
Exterior Feature Deck(s), Patio(s)
Parking Features Inside Access, Garage Door Opener
Garage Spaces 2.0
Utilities Available Cable TV
Water Access N
Roof Type Pitched,Shingle
Accessibility None
Porch Deck(s), Patio(s)
Attached Garage 1
Total Parking Spaces 2
Garage Y
Building
Story 2
Foundation Concrete Perimeter
Sewer Public Sewer
Water Public
Architectural Style Colonial
Level or Stories 2
Additional Building Above Grade
Structure Type Cathedral Ceilings
New Construction N
Schools
School District North Penn
Others
HOA Fee Include Common Area Maintenance,Ext Bldg Maint,Lawn Maintenance,Snow Removal,Trash
Tax ID 46-00-03082-249
Ownership Fee Simple
Acceptable Financing Conventional, VA, FHA 203(b)
Listing Terms Conventional, VA, FHA 203(b)
Financing Conventional,VA,FHA 203(b)
Read Less Info
Want to know what your home might be worth? Contact us for a FREE valuation!

Our team is ready to help you sell your home for the highest possible price ASAP

Bought with JoAnn Zimmaro • Keller Williams Real Estate-Horsham
"My job is to find and attract mastery-based agents to the office, protect the culture, and make sure everyone is happy! "
rakan.a@firststatehometeam.com
1521 Concord Pike, Suite 102, Wilmington, DE, 19803, United States






