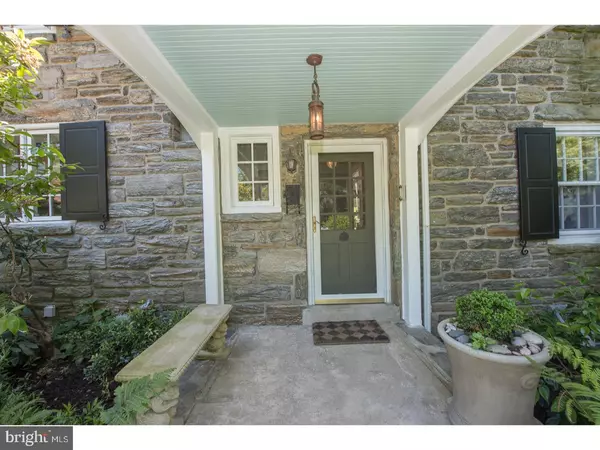$640,000
$640,000
For more information regarding the value of a property, please contact us for a free consultation.
5 Beds
4 Baths
3,030 SqFt
SOLD DATE : 09/18/2017
Key Details
Sold Price $640,000
Property Type Single Family Home
Sub Type Detached
Listing Status Sold
Purchase Type For Sale
Square Footage 3,030 sqft
Price per Sqft $211
Subdivision Wallingford Hills
MLS Listing ID 1000468437
Sold Date 09/18/17
Style Traditional
Bedrooms 5
Full Baths 3
Half Baths 1
HOA Y/N N
Abv Grd Liv Area 3,030
Originating Board TREND
Year Built 1935
Annual Tax Amount $14,790
Tax Year 2017
Lot Size 0.288 Acres
Acres 0.29
Lot Dimensions 100X131
Property Description
Nestled in the sought after community of Wallingford Hills, this updated stone home is a surprising blend of old world charm and stunning new details. A gracious view through Foyer welcomes you. You are immediately drawn in to fireside Living Room, with random width hardwood floors, built in bookcases, and french door to a covered side porch. The stunning Dining Room addition with vaulted ceiling, stone floor with radiant heat and wall of glass floods the room with brilliant natural light and opens to the rear terrace, an extension of the home. This impeccably landscaped property is an outdoor oasis, offering a private retreat that enchants the eye and soothes the spirit. Specimen plantings and meandering walkways guide you through one of the great gardens of the area. Back inside, an updated Kitchen includes cherry cabinetry with glass doors, granite countertops, a hammered copper sink, and bronze bridge styled faucet. The appliances include a French door refrigerator, Jenn air gas range and oven, built in microwave, dishwasher and trash compactor. The kitchen is open to a charming Family Room with built in cabinetry and French door that leads to the outside. Upstairs a spacious Master Bedroom includes windows on three sides, two closets and an updated Master Bath with dual sinks and frameless glass shower. Three additional bedrooms on this floor offer surprising architectural details and generous closet space. The third floor features a fifth bedroom and full bath. The Lower Level has been finished, and includes a large rec room with a fireplace, newer windows, a french drain and ample unfinished storage space. Gas hot water heat plus dual central air conditioning systems, a two car garage with a finished floor and automatic openers. Wallingford Swarthmore School District, plus a short walk to the Wallingford train station and easy access to Routes 476, I-95 and the Airport. An unparalleled setting and location, this extraordinary property is a one of a kind opportunity.
Location
State PA
County Delaware
Area Nether Providence Twp (10434)
Zoning R-10
Rooms
Other Rooms Living Room, Dining Room, Primary Bedroom, Bedroom 2, Bedroom 3, Bedroom 5, Kitchen, Game Room, Family Room, Bedroom 1, Other, Attic
Basement Full
Interior
Interior Features Primary Bath(s), Ceiling Fan(s), Stall Shower, Breakfast Area
Hot Water Natural Gas
Heating Hot Water
Cooling Central A/C
Flooring Wood, Fully Carpeted
Fireplaces Number 1
Equipment Oven - Wall, Refrigerator, Disposal
Fireplace Y
Appliance Oven - Wall, Refrigerator, Disposal
Heat Source Natural Gas
Laundry Basement
Exterior
Exterior Feature Patio(s), Porch(es)
Garage Spaces 4.0
Utilities Available Cable TV
Water Access N
Roof Type Pitched
Accessibility None
Porch Patio(s), Porch(es)
Total Parking Spaces 4
Garage N
Building
Lot Description Corner
Story 3+
Sewer Public Sewer
Water Public
Architectural Style Traditional
Level or Stories 3+
Additional Building Above Grade
New Construction N
Schools
Elementary Schools Wallingford
Middle Schools Strath Haven
High Schools Strath Haven
School District Wallingford-Swarthmore
Others
Senior Community No
Tax ID 34-00-01379-00
Ownership Fee Simple
Security Features Security System
Acceptable Financing Conventional
Listing Terms Conventional
Financing Conventional
Read Less Info
Want to know what your home might be worth? Contact us for a FREE valuation!

Our team is ready to help you sell your home for the highest possible price ASAP

Bought with Brooke Penders • Coldwell Banker Realty

"My job is to find and attract mastery-based agents to the office, protect the culture, and make sure everyone is happy! "
rakan.a@firststatehometeam.com
1521 Concord Pike, Suite 102, Wilmington, DE, 19803, United States






