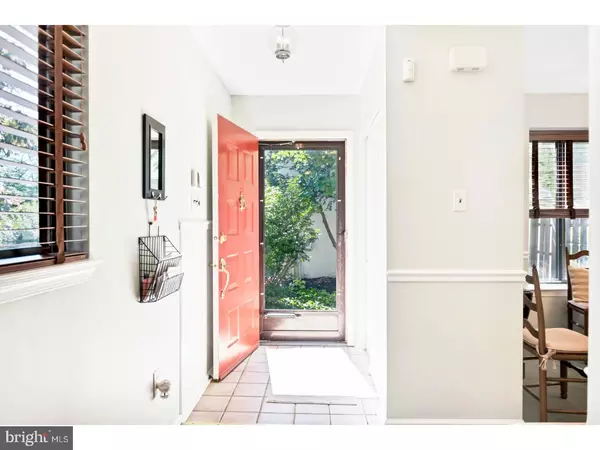$227,900
$227,900
For more information regarding the value of a property, please contact us for a free consultation.
2 Beds
2 Baths
1,555 SqFt
SOLD DATE : 10/10/2017
Key Details
Sold Price $227,900
Property Type Townhouse
Sub Type Interior Row/Townhouse
Listing Status Sold
Purchase Type For Sale
Square Footage 1,555 sqft
Price per Sqft $146
Subdivision The Highlands
MLS Listing ID 1001773069
Sold Date 10/10/17
Style Contemporary
Bedrooms 2
Full Baths 1
Half Baths 1
HOA Fees $156/mo
HOA Y/N Y
Abv Grd Liv Area 1,555
Originating Board TREND
Year Built 1977
Annual Tax Amount $3,468
Tax Year 2017
Lot Size 2,310 Sqft
Acres 0.05
Lot Dimensions 22X105
Property Description
Price Reduction! 1 year Home Warranty! Beautifully bright 2 bed, 1.1 bath town home in the desired Highlands. Large END UNIT with detached garage with door opener is perfectly situated near open space in a quiet cul-de-sac. This lovely home features many updates throughout including Full bath Half bath Kitchen new carpet and fresh paint. Enter your new home through the private courtyard. The large dining room has new carpet, updated light fixture and a chair rail. The Kitchen features updated cabinets, built-in hutch, subway tile backsplash, new dishwasher, updated sink with faucet and more. Right off the kitchen is a bonus room / loft. This space has new carpet and is perfect for an office work space, kitchen table or play area. The sun filled living Room features a vaulted cathedral ceiling, beautiful rustic wood feature wall, stunning stained glass window, new carpet and wood burning fireplace framed with a colonial mantel. Anderson sliders lead to a rear courtyard oasis complete with privacy fence, lush foliage including a marvelous garden. Simply fantastic for entertaining and relaxing! The updated half bath finishes off the main level. The oversized master bedroom features new carpet, a wall of closets, ceiling fan and track lighting. Spacious second bedroom with a huge walk in closet. The updated full bath is all new tile floors vanity Mirror lighting efficient double flush toilette and shower surround. Washer and dryer conveniently located on the upper level. Large basement will be perfect additional living space for you! Award winning Central Bucks schools and conveniently located near shopping and major roads. Set your appointment today!
Location
State PA
County Bucks
Area New Britain Twp (10126)
Zoning PRD
Rooms
Other Rooms Living Room, Dining Room, Primary Bedroom, Kitchen, Bedroom 1, Other
Basement Full, Unfinished
Interior
Interior Features Primary Bath(s), Ceiling Fan(s)
Hot Water Electric
Heating Oil, Forced Air
Cooling Central A/C
Flooring Fully Carpeted, Vinyl, Tile/Brick
Fireplaces Number 1
Equipment Built-In Range, Dishwasher, Refrigerator, Disposal, Built-In Microwave
Fireplace Y
Appliance Built-In Range, Dishwasher, Refrigerator, Disposal, Built-In Microwave
Heat Source Oil
Laundry Upper Floor
Exterior
Exterior Feature Patio(s)
Garage Spaces 2.0
Fence Other
Utilities Available Cable TV
Amenities Available Tot Lots/Playground
Waterfront N
Water Access N
Roof Type Pitched,Shingle
Accessibility None
Porch Patio(s)
Total Parking Spaces 2
Garage Y
Building
Lot Description Corner, Cul-de-sac, Level, Rear Yard, SideYard(s)
Story 2
Sewer Public Sewer
Water Public
Architectural Style Contemporary
Level or Stories 2
Additional Building Above Grade, Shed
Structure Type Cathedral Ceilings,9'+ Ceilings
New Construction N
Schools
School District Central Bucks
Others
HOA Fee Include Common Area Maintenance,Snow Removal,Trash
Senior Community No
Tax ID 26-007-303
Ownership Fee Simple
Acceptable Financing Conventional, VA, FHA 203(b)
Listing Terms Conventional, VA, FHA 203(b)
Financing Conventional,VA,FHA 203(b)
Read Less Info
Want to know what your home might be worth? Contact us for a FREE valuation!

Our team is ready to help you sell your home for the highest possible price ASAP

Bought with Stacy Satterthwaite • Keller Williams Real Estate-Doylestown

"My job is to find and attract mastery-based agents to the office, protect the culture, and make sure everyone is happy! "
rakan.a@firststatehometeam.com
1521 Concord Pike, Suite 102, Wilmington, DE, 19803, United States






