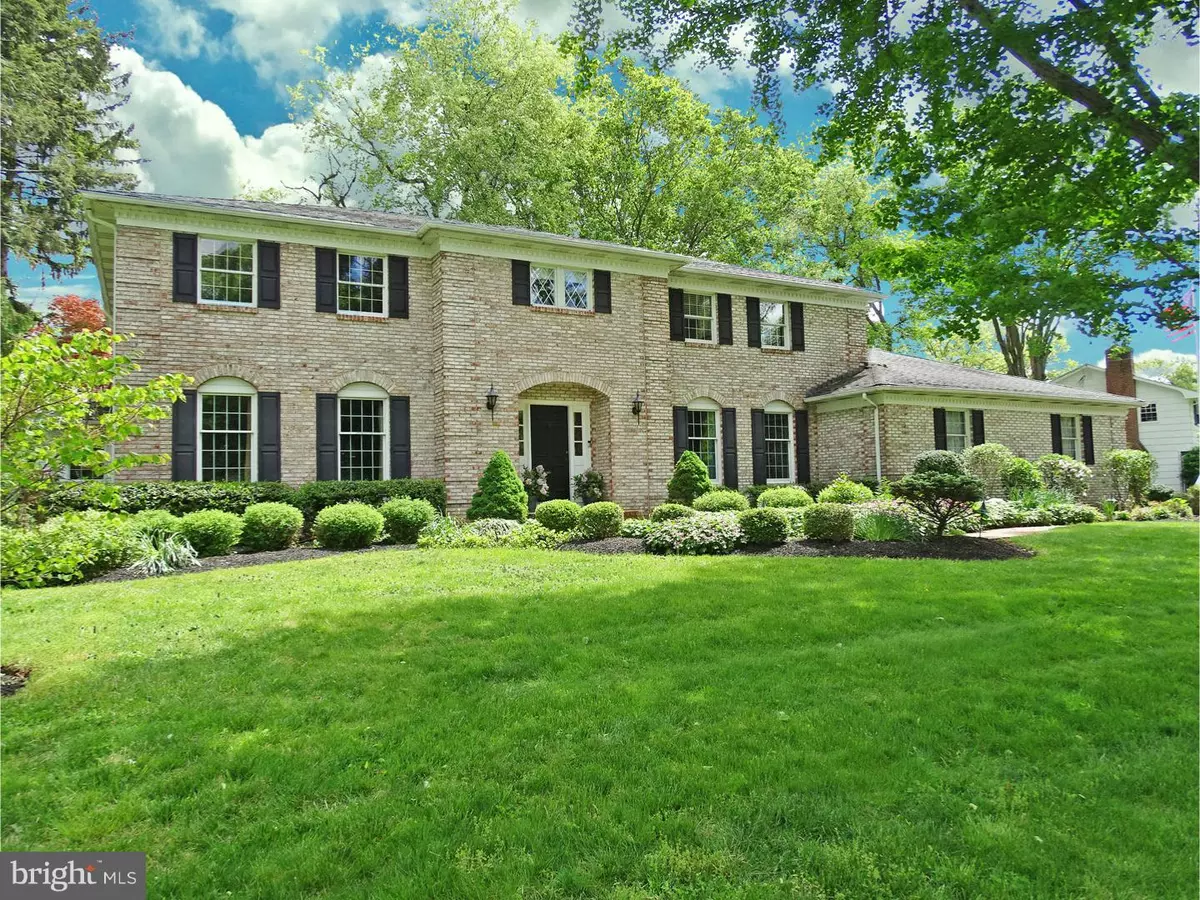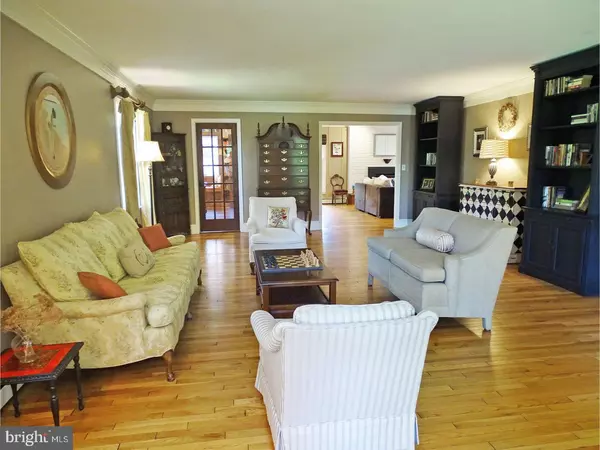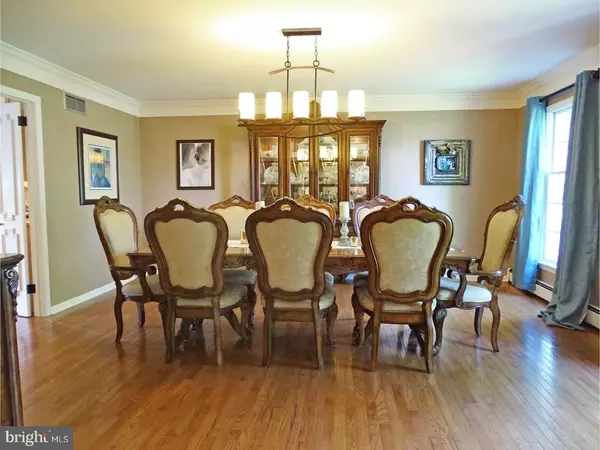$797,500
$809,900
1.5%For more information regarding the value of a property, please contact us for a free consultation.
5 Beds
5 Baths
4,743 SqFt
SOLD DATE : 08/15/2017
Key Details
Sold Price $797,500
Property Type Single Family Home
Sub Type Detached
Listing Status Sold
Purchase Type For Sale
Square Footage 4,743 sqft
Price per Sqft $168
Subdivision Delavue Manor
MLS Listing ID 1002617733
Sold Date 08/15/17
Style Colonial
Bedrooms 5
Full Baths 4
Half Baths 1
HOA Y/N N
Abv Grd Liv Area 4,743
Originating Board TREND
Year Built 1976
Annual Tax Amount $15,636
Tax Year 2017
Lot Size 0.887 Acres
Acres 0.89
Lot Dimensions 240X161
Property Description
Stunning Stately Georgian Colonial in highly sought-after Delavue Manor sits on almost an acre of prime manicured grounds! As you enter this beautiful 5 bedroom, 4.5 bath home, you are immediately welcomed into a grand foyer centrally located to the formal dining room and the expansive formal living room. The Gourmet remodeled kitchen features a sunny & inviting breakfast area and is complimented with granite counter tops, stainless steel appliances including a new Viking induction stovetop, viking wine fridge, prep sink in center island, & a butlers pantry with additional cabinet and closet storage. Large and inviting family room comes with a fireplace, custom built-in shelving surrounding an entertainment area and neighbors a magnificent, handcrafted formal library. Upstairs you will arrive at a spacious hall landing which centers among 4 large bedrooms, a 2nd floor laundry room, & 3 full bathrooms! The princess suite offers her own private bathroom; while the other 2 bedrooms share the Jack & Jill bath. The enormous Master Suite is complimented with a large walkin-closet with built-in shelves & gorgeous bathroom that features slate tile flooring, a stall shower with frameless glass door, a claw foot tub, & cherry vanity with natural stone top. The lower level offers a fully finished basement, with modern recessed lighting & cool neutral tones and has an interior entry with stairs to the garage. Home sits on professionally landscaped grounds, fenced in yard, and is complimented with a large paver patio with retaining wall. Energy efficient home has been recently upgraded to Geothermal heating and cooling system. Home is within walking distance to scenic Silver Lake & only a few minutes stroll into Yardley Borough! Truly Magnificent home in a great location with easy access to all major corridors such as I95 & Route 1 & situated in Award Winning Pennsbury Schools.
Location
State PA
County Bucks
Area Lower Makefield Twp (10120)
Zoning R2
Rooms
Other Rooms Living Room, Dining Room, Primary Bedroom, Bedroom 2, Bedroom 3, Kitchen, Family Room, Bedroom 1, Other
Basement Full, Fully Finished
Interior
Interior Features Kitchen - Island, Dining Area
Hot Water Electric
Heating Geothermal
Cooling Central A/C
Fireplaces Number 1
Fireplaces Type Brick
Fireplace Y
Heat Source Geo-thermal
Laundry Upper Floor
Exterior
Exterior Feature Patio(s)
Garage Spaces 5.0
Water Access N
Accessibility None
Porch Patio(s)
Attached Garage 2
Total Parking Spaces 5
Garage Y
Building
Story 2
Sewer Public Sewer
Water Public
Architectural Style Colonial
Level or Stories 2
Additional Building Above Grade
New Construction N
Schools
School District Pennsbury
Others
Senior Community No
Tax ID 20-038-072-001
Ownership Fee Simple
Security Features Security System
Read Less Info
Want to know what your home might be worth? Contact us for a FREE valuation!

Our team is ready to help you sell your home for the highest possible price ASAP

Bought with Monica Sutherland • Century 21 Advantage Gold-Yardley

"My job is to find and attract mastery-based agents to the office, protect the culture, and make sure everyone is happy! "
rakan.a@firststatehometeam.com
1521 Concord Pike, Suite 102, Wilmington, DE, 19803, United States






