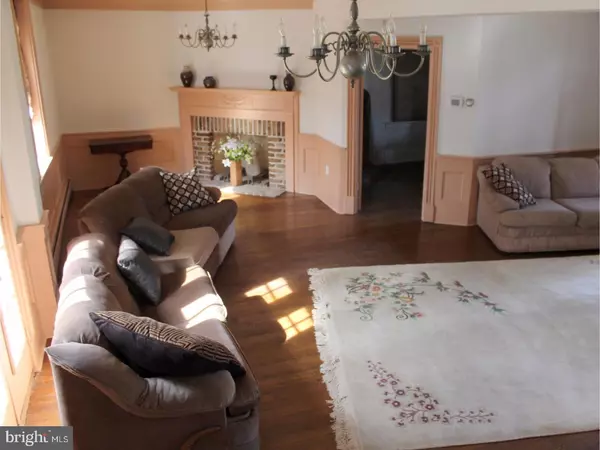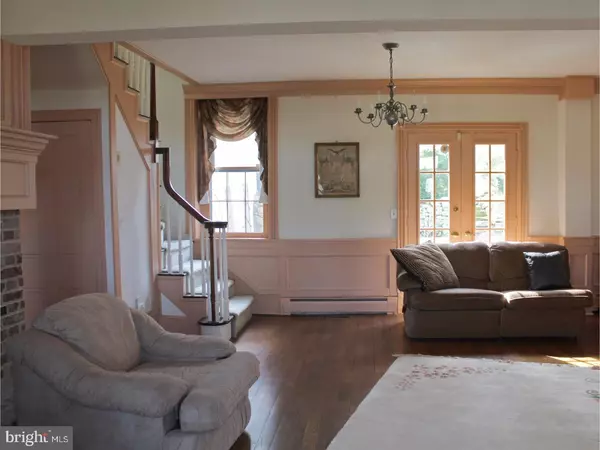$412,000
$450,000
8.4%For more information regarding the value of a property, please contact us for a free consultation.
5 Beds
4 Baths
3,950 SqFt
SOLD DATE : 10/31/2017
Key Details
Sold Price $412,000
Property Type Single Family Home
Sub Type Detached
Listing Status Sold
Purchase Type For Sale
Square Footage 3,950 sqft
Price per Sqft $104
Subdivision Pike Creek
MLS Listing ID 1000326609
Sold Date 10/31/17
Style Colonial
Bedrooms 5
Full Baths 3
Half Baths 1
HOA Y/N N
Abv Grd Liv Area 3,950
Originating Board TREND
Year Built 1817
Annual Tax Amount $4,899
Tax Year 2016
Lot Size 2.340 Acres
Acres 2.34
Lot Dimensions 0X0
Property Description
What a rare opportunity to own a piece of Delaware history in a place of unequaled beauty! The Abel Jeanes Mansion is located on 2 acres and is listed on the Nat'l Registry of Historic Places in DE. This outstanding estate is nestled among now defunct limestone quarries known as the Eastburn -Jeanes Lime Kiln District. Several accounts state that the home was built in 1768, but it's not clear when Abel Jeanes actually purchased or first occupied the mansion. This home is expansive with its large kitchen, grand living room, formal dining room, library, 5 bedrooms, 3 1/2 baths, 9' ceilings, hardwood floors, curved plaster window frames in the original section, 6 fireplaces (one is operable), 2 staircases, & partial basement with outside access. The home's most recent addition appears to have been built in the 1970s--enlarging the kitchen, adding a 2nd floor master suite & sitting room, master bedroom with French doors leading to a deck, upstairs laundry, 4-piece master bath, & walk-in closet. There are 3 addl. bedrooms & a full bath on the 2nd floor--a 5th bedroom, sitting room, & full bath on the 3rd fl. The home has central air, and the boiler was replaced in 2009. All sections of the roof have been replaced within the last 8 yrs, & a new water softener was installed in 2010. The electric was updated to 200 amp service w/circuit breakers, and the home was connected to public sewer service in 2002. New carpets were installed on the 2nd/3rd floors in 2016. The property includes an original wagon shed (now garage & workshop) and a spring house. The garage's roof was replaced in 2008, and a new cedar shake roof was installed on the spring house in 2010. According to Francis Allyn Cooch, in his book, "Newark, Delaware, and It's Environs", (Newark, DE, The Press of Kells, 1936), "The Mansion is of brick and stone, and the wagon-shed of wood has a stone foundation but all of the other buildings on this farm are of native limestone ... " Cooch describes the mansion as, "substantially constructed, it's heavy stone and brick walls being stuccoed over." Further he summarizes the property quite eloquently saying, "the quarries are overgrown with bushes and large trees; the kilns are out of repair, but, like the great barn, the mansion and other buildings still stand as monuments to the soundness of their original construction ... Nature has restored the beauty of the surroundings, and Pike Creek gently murmurs over the rifts as it has done for untold years."
Location
State DE
County New Castle
Area Newark/Glasgow (30905)
Zoning H
Rooms
Other Rooms Living Room, Dining Room, Primary Bedroom, Bedroom 2, Bedroom 3, Bedroom 5, Kitchen, Library, Bedroom 1, Other, Attic
Basement Partial, Unfinished, Outside Entrance
Interior
Interior Features Primary Bath(s), Kitchen - Island, Butlers Pantry, Skylight(s), Ceiling Fan(s), Water Treat System, Exposed Beams, Stall Shower, Kitchen - Eat-In
Hot Water Electric
Heating Heat Pump - Electric BackUp, Hot Water, Forced Air, Radiant, Zoned
Cooling Central A/C
Flooring Wood, Fully Carpeted, Tile/Brick
Fireplaces Type Brick, Stone, Non-Functioning
Equipment Cooktop, Oven - Wall, Oven - Double, Oven - Self Cleaning, Dishwasher, Disposal
Fireplace N
Appliance Cooktop, Oven - Wall, Oven - Double, Oven - Self Cleaning, Dishwasher, Disposal
Heat Source Oil
Laundry Upper Floor
Exterior
Exterior Feature Deck(s), Patio(s)
Parking Features Garage Door Opener, Oversized
Garage Spaces 5.0
Utilities Available Cable TV
Water Access N
Roof Type Pitched,Shingle,Wood
Accessibility None
Porch Deck(s), Patio(s)
Total Parking Spaces 5
Garage Y
Building
Lot Description Irregular, Sloping, Trees/Wooded, Front Yard, Rear Yard, SideYard(s)
Story 3+
Foundation Stone
Sewer Public Sewer
Water Well
Architectural Style Colonial
Level or Stories 3+
Additional Building Above Grade
Structure Type Cathedral Ceilings,9'+ Ceilings
New Construction N
Schools
School District Christina
Others
Senior Community No
Tax ID 08-030.00-021
Ownership Fee Simple
Security Features Security System
Acceptable Financing Conventional, VA, FHA 203(b)
Listing Terms Conventional, VA, FHA 203(b)
Financing Conventional,VA,FHA 203(b)
Read Less Info
Want to know what your home might be worth? Contact us for a FREE valuation!

Our team is ready to help you sell your home for the highest possible price ASAP

Bought with Bert Green • RE/MAX Associates-Wilmington
"My job is to find and attract mastery-based agents to the office, protect the culture, and make sure everyone is happy! "
rakan.a@firststatehometeam.com
1521 Concord Pike, Suite 102, Wilmington, DE, 19803, United States






