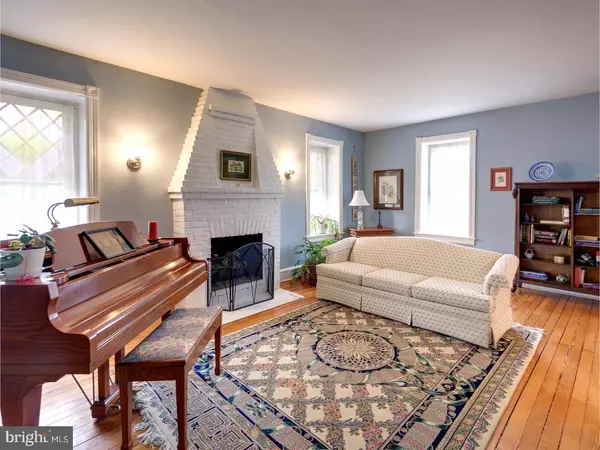$630,000
$675,000
6.7%For more information regarding the value of a property, please contact us for a free consultation.
5 Beds
4 Baths
3,118 SqFt
SOLD DATE : 04/13/2017
Key Details
Sold Price $630,000
Property Type Single Family Home
Sub Type Detached
Listing Status Sold
Purchase Type For Sale
Square Footage 3,118 sqft
Price per Sqft $202
Subdivision Merion Golf Manor
MLS Listing ID 1000079682
Sold Date 04/13/17
Style Colonial
Bedrooms 5
Full Baths 3
Half Baths 1
HOA Y/N N
Abv Grd Liv Area 3,118
Originating Board TREND
Year Built 1950
Annual Tax Amount $10,081
Tax Year 2017
Lot Size 0.589 Acres
Acres 0.59
Lot Dimensions 130X255
Property Description
Welcome to 3007 Darby Road a beautiful home set back from the road and located in sought-after Merion Golf Manor in Ardmore. This lovely home has been meticulously maintained and updated with so much to offer inside and out on a beautifully landscaped lot with 2-car garage. Enter the home through double doors into the foyer which opens to the open floor plan. Hardwood floors flow from the entrance to the living room where you can enjoy the colder days sitting by the fire and relaxing. Eat-in kitchen is drenched in natural light by the gorgeous bay window. Hardwood floors an island with sink, skylights, new windows, tile backsplash and a pantry cabinet are just a few of the great qualities this kitchen offers. Enjoy picturesque view of the fabulous Merion Golf Course - home of the 2013 US Open, from the spacious family room through french doors to the large open backyard. The main level is complete with a formal dining room, laundry room and powder room. Upper level master bedroom offers his & her closets, hardwood floors and a huge en-suite with jetted tub, shower stall and tall ceilings! 4 additional spacious bedrooms and another updated full bath can also be found on the upper level. The large carpeted 3rd level has been finished to offer additional living space and includes a 3rd full bathroom. This home perfectly blends the old with the new. Additional updates include 2-zone gas heaters and central air conditioning units. This home is conveniently located nearby local schools, dining, parks, and within close access to The Main Line, Philadelphia and just minutes from regional rail lines. Do not miss out on this amazing opportunity!
Location
State PA
County Delaware
Area Haverford Twp (10422)
Zoning RES
Rooms
Other Rooms Living Room, Dining Room, Primary Bedroom, Bedroom 2, Bedroom 3, Kitchen, Family Room, Bedroom 1, Laundry, Other, Attic
Basement Full, Unfinished, Drainage System
Interior
Interior Features Primary Bath(s), Kitchen - Island, Butlers Pantry, Skylight(s), Stall Shower, Dining Area
Hot Water Natural Gas
Heating Gas, Forced Air, Zoned, Programmable Thermostat
Cooling Central A/C
Flooring Wood, Fully Carpeted, Tile/Brick
Fireplaces Number 1
Fireplaces Type Brick, Gas/Propane
Equipment Dishwasher, Disposal
Fireplace Y
Window Features Bay/Bow
Appliance Dishwasher, Disposal
Heat Source Natural Gas
Laundry Main Floor
Exterior
Exterior Feature Patio(s), Porch(es)
Parking Features Garage Door Opener
Garage Spaces 5.0
Utilities Available Cable TV
View Y/N Y
Water Access N
View Golf Course
Roof Type Pitched,Shingle
Accessibility None
Porch Patio(s), Porch(es)
Total Parking Spaces 5
Garage Y
Building
Lot Description Level, Open, Front Yard, Rear Yard, SideYard(s)
Story 2
Foundation Stone, Concrete Perimeter
Sewer Public Sewer
Water Public
Architectural Style Colonial
Level or Stories 2
Additional Building Above Grade
Structure Type Cathedral Ceilings,9'+ Ceilings
New Construction N
Schools
Elementary Schools Coopertown
Middle Schools Haverford
High Schools Haverford Senior
School District Haverford Township
Others
Pets Allowed Y
Senior Community No
Tax ID 22-03-00654-00
Ownership Fee Simple
Acceptable Financing Conventional
Listing Terms Conventional
Financing Conventional
Pets Allowed Case by Case Basis
Read Less Info
Want to know what your home might be worth? Contact us for a FREE valuation!

Our team is ready to help you sell your home for the highest possible price ASAP

Bought with John Patrick • Keller Williams Real Estate -Exton

"My job is to find and attract mastery-based agents to the office, protect the culture, and make sure everyone is happy! "
rakan.a@firststatehometeam.com
1521 Concord Pike, Suite 102, Wilmington, DE, 19803, United States






