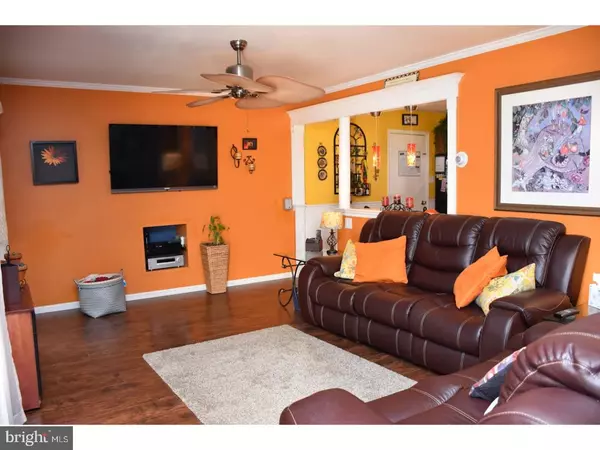$225,000
$225,000
For more information regarding the value of a property, please contact us for a free consultation.
3 Beds
2 Baths
1,932 SqFt
SOLD DATE : 07/21/2017
Key Details
Sold Price $225,000
Property Type Single Family Home
Sub Type Detached
Listing Status Sold
Purchase Type For Sale
Square Footage 1,932 sqft
Price per Sqft $116
Subdivision Neigh @ Fries Mill
MLS Listing ID 1000053472
Sold Date 07/21/17
Style Cape Cod
Bedrooms 3
Full Baths 2
HOA Y/N N
Abv Grd Liv Area 1,932
Originating Board TREND
Year Built 1996
Annual Tax Amount $7,423
Tax Year 2016
Lot Size 0.737 Acres
Acres 0.74
Lot Dimensions 129X249
Property Description
PRIDE IN OWNERSHIP...Spacious 3 bdrm, 2 full bath 1 car attached garage Cape Cod on a large and beautifully landscaped lot. Property sits on .74 acres in Neigh at Fries Mill Development. One of the biggest lots in the development. Walk into your 21X12 living room w/crown molding & floor to ceiling windows bringing plenty of sunlight. Large Eat In Kitchen nook area along w/island. Kitchen includes all Stainless Steel appliances, tile back splash & flooring, recessed lighting, crown molding, wainescoting, decorative lishting, pantry & garden window to grow your herbs. Beautiful formal dining room w/pergo flooring and decorative light fixture. Both full baths have been remodeled. Upper level includes two spacious bedrooms and full bath. Full finished Basement with gas fireplace w/white tile & white mantle, decorative lighting and carpet. Great place for relaxing and watching your favorite tv show. Another area for game/exercise room w/tile flooring. Laundry room including washer & dryer and plenty of cabinets and storage. Brand new roof installed October 2016. Best is yet to come. Start entertaining in your backyard. Just in time to enjoy the above ground pool and hot tub surrounded by deck. Seller installed BRAND new pool liner and will be ready for new buyer. Large Patio with custom stone stairs and LED lights steps. Tree fort with swing set among the beautiful trees. 12' x 18 shed with workshop and electric featuring 8' overhang. Second shed is 7'x 7'. This home is move in ready. Seller offering 2-10 Homebuyers Warranty. 100% Financing Availability to Qualified Buyer. Make your appointment today!!
Location
State NJ
County Gloucester
Area Clayton Boro (20801)
Zoning RES
Rooms
Other Rooms Living Room, Dining Room, Primary Bedroom, Bedroom 2, Kitchen, Bedroom 1, Other, Attic
Basement Full, Fully Finished
Interior
Interior Features Kitchen - Island, Butlers Pantry, Ceiling Fan(s), Stain/Lead Glass, Kitchen - Eat-In
Hot Water Natural Gas
Heating Gas, Forced Air
Cooling Central A/C
Flooring Fully Carpeted, Tile/Brick
Fireplaces Number 1
Fireplaces Type Gas/Propane
Equipment Built-In Range, Dishwasher, Refrigerator, Disposal
Fireplace Y
Appliance Built-In Range, Dishwasher, Refrigerator, Disposal
Heat Source Natural Gas
Laundry Basement
Exterior
Exterior Feature Patio(s), Porch(es)
Garage Inside Access
Garage Spaces 3.0
Fence Other
Pool Above Ground
Utilities Available Cable TV
Water Access N
Roof Type Shingle
Accessibility None
Porch Patio(s), Porch(es)
Attached Garage 1
Total Parking Spaces 3
Garage Y
Building
Lot Description Level, Front Yard, Rear Yard, SideYard(s)
Story 1.5
Foundation Concrete Perimeter
Sewer Public Sewer
Water Public
Architectural Style Cape Cod
Level or Stories 1.5
Additional Building Above Grade, Shed
Structure Type 9'+ Ceilings
New Construction N
Schools
High Schools Clayton
School District Clayton Public Schools
Others
Senior Community No
Tax ID 01-02105 08-00019
Ownership Fee Simple
Acceptable Financing Conventional, VA, FHA 203(b), USDA
Listing Terms Conventional, VA, FHA 203(b), USDA
Financing Conventional,VA,FHA 203(b),USDA
Read Less Info
Want to know what your home might be worth? Contact us for a FREE valuation!

Our team is ready to help you sell your home for the highest possible price ASAP

Bought with Zenon Chomyk • BHHS Fox & Roach-Mt Laurel

"My job is to find and attract mastery-based agents to the office, protect the culture, and make sure everyone is happy! "
rakan.a@firststatehometeam.com
1521 Concord Pike, Suite 102, Wilmington, DE, 19803, United States






