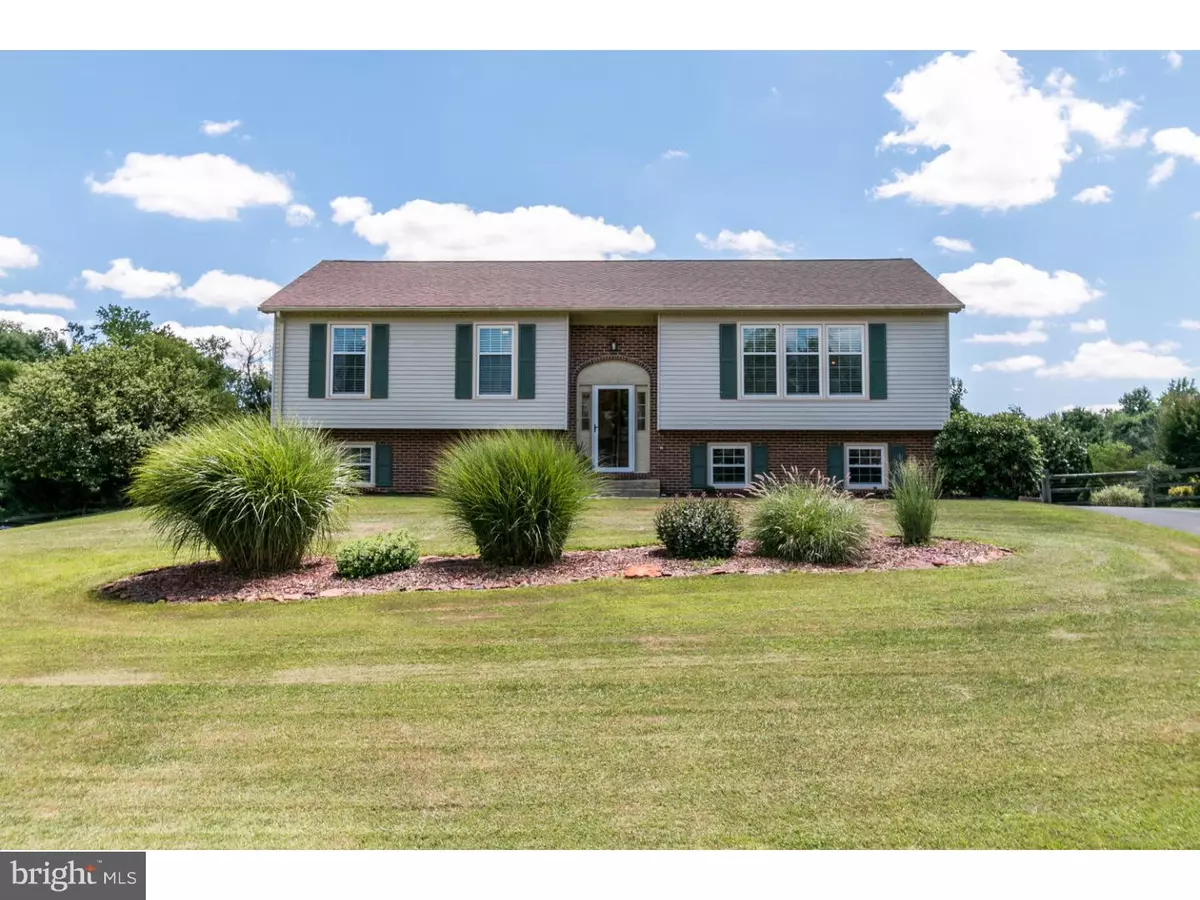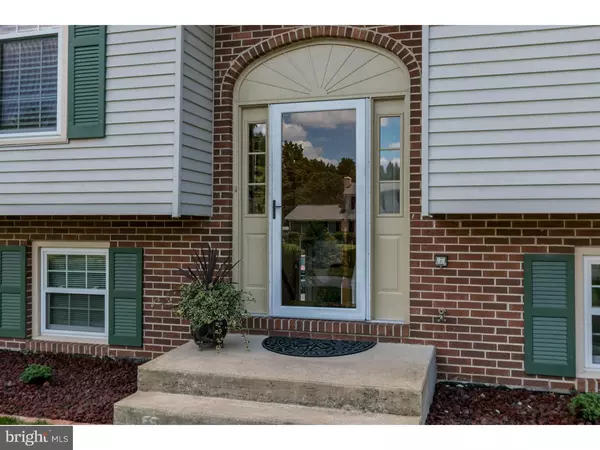$285,000
$285,000
For more information regarding the value of a property, please contact us for a free consultation.
3 Beds
3 Baths
1,800 SqFt
SOLD DATE : 09/15/2016
Key Details
Sold Price $285,000
Property Type Single Family Home
Sub Type Detached
Listing Status Sold
Purchase Type For Sale
Square Footage 1,800 sqft
Price per Sqft $158
Subdivision Hickory Woods
MLS Listing ID 1003953729
Sold Date 09/15/16
Style Ranch/Rambler,Raised Ranch/Rambler
Bedrooms 3
Full Baths 2
Half Baths 1
HOA Fees $2/ann
HOA Y/N Y
Abv Grd Liv Area 1,800
Originating Board TREND
Year Built 1991
Annual Tax Amount $2,010
Tax Year 2015
Lot Size 0.690 Acres
Acres 0.69
Lot Dimensions 130X231
Property Description
Just wait until you see this immaculate raised ranch in popular Hickory Woods. This home has been carefully updated and beautifully maintained by the current owners. The main living space offers a formal living room that features a large triple window and gleaming hardwood floors. This space flows nicely into the dining area that has been opened to the kitchen and features a sliding door that captures views of the deck and spacious rear yard, and brings in tons of natural light. The kitchen area has been nicely updated and features white cabinets, tiled back splash, Corian counter tops, and a functional center island that adds useful workspace and casual seating for eating on the go. The gleaming hardwoods continue throughout the main floor and lead to three comfortably sized bedrooms including an owner's suite that features generously sized closets and an updated en suite bath. The hallway full bath has also been nicely updated including a newer vanity and upgraded flooring. One will also appreciate the fact that the main floor features ceiling fans in almost every room. The lower level of this lovely home provides a generous living space and features a gas fireplace, updated half bath and sliders to the cozy, covered patio area. From the deck or patio one will enjoy the expansive views of the oversized, fenced rear yard that affords every opportunity for outdoor recreation. This home also features a two car garage, two sheds, updated roof, windows, siding and much more. This one truly has it all!
Location
State DE
County New Castle
Area Newark/Glasgow (30905)
Zoning NC21
Rooms
Other Rooms Living Room, Dining Room, Primary Bedroom, Bedroom 2, Kitchen, Family Room, Bedroom 1, Other, Attic
Basement Partial, Outside Entrance
Interior
Interior Features Primary Bath(s), Kitchen - Island, Ceiling Fan(s), Kitchen - Eat-In
Hot Water Electric
Heating Heat Pump - Oil BackUp, Forced Air
Cooling Central A/C
Flooring Wood
Fireplaces Number 1
Fireplaces Type Gas/Propane
Equipment Oven - Self Cleaning, Dishwasher, Disposal, Built-In Microwave
Fireplace Y
Appliance Oven - Self Cleaning, Dishwasher, Disposal, Built-In Microwave
Laundry Lower Floor
Exterior
Exterior Feature Deck(s), Patio(s)
Garage Inside Access, Garage Door Opener
Garage Spaces 5.0
Fence Other
Utilities Available Cable TV
Waterfront N
Water Access N
Roof Type Shingle
Accessibility None
Porch Deck(s), Patio(s)
Attached Garage 2
Total Parking Spaces 5
Garage Y
Building
Lot Description Sloping, Front Yard, Rear Yard, SideYard(s)
Foundation Concrete Perimeter
Sewer Public Sewer
Water Public
Architectural Style Ranch/Rambler, Raised Ranch/Rambler
Additional Building Above Grade, Shed
New Construction N
Schools
Middle Schools Gunning Bedford
High Schools William Penn
School District Colonial
Others
HOA Fee Include Snow Removal
Senior Community No
Tax ID 11-038.00-103
Ownership Fee Simple
Acceptable Financing Conventional, VA, FHA 203(b)
Listing Terms Conventional, VA, FHA 203(b)
Financing Conventional,VA,FHA 203(b)
Read Less Info
Want to know what your home might be worth? Contact us for a FREE valuation!

Our team is ready to help you sell your home for the highest possible price ASAP

Bought with Kenneth Van Every • Keller Williams Realty Wilmington

"My job is to find and attract mastery-based agents to the office, protect the culture, and make sure everyone is happy! "
rakan.a@firststatehometeam.com
1521 Concord Pike, Suite 102, Wilmington, DE, 19803, United States






