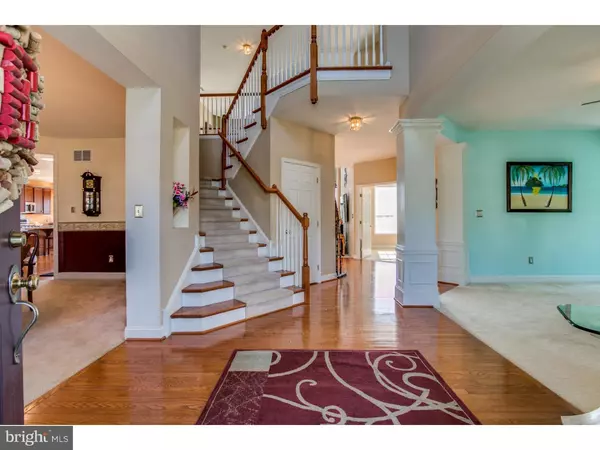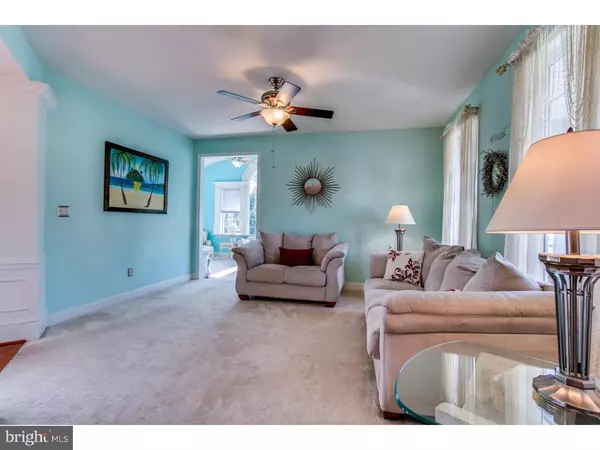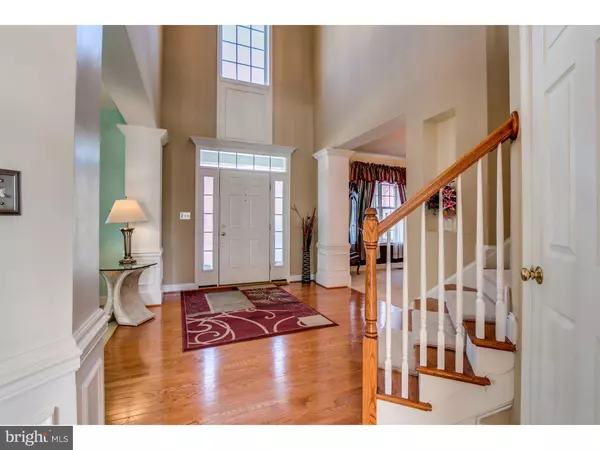$425,000
$440,000
3.4%For more information regarding the value of a property, please contact us for a free consultation.
4 Beds
4 Baths
4,125 SqFt
SOLD DATE : 06/14/2016
Key Details
Sold Price $425,000
Property Type Single Family Home
Sub Type Detached
Listing Status Sold
Purchase Type For Sale
Square Footage 4,125 sqft
Price per Sqft $103
Subdivision Estates Of Dove Run
MLS Listing ID 1003949151
Sold Date 06/14/16
Style Colonial
Bedrooms 4
Full Baths 3
Half Baths 1
HOA Y/N N
Abv Grd Liv Area 4,125
Originating Board TREND
Year Built 2005
Annual Tax Amount $3,662
Tax Year 2015
Lot Size 0.350 Acres
Acres 0.35
Lot Dimensions 155X135
Property Description
MOTIVATED SELLER $10,000 PRICE REDUCTION Anderson built Durham model has been WELL maintained inside and out! This homes offers 4 bedrooms and 3.5 baths. The master bedroom comes complete with 9ft ceilings, large sitting room with gas fireplace, spa like bathroom with soaking tub, a water closet and a large 20' long walk in closet. A Princess Suite with full bath and a Jack n Jill with shared bath complete the upper level. 2 story ceilings add drama to the great room with a gas Fireplace as well as the Formal Living & Dining Rooms that flank the dual turned staircase. Off the living room is a huge Conservatory with plenty of windows to welcome in the morning sun, this room also has its own HVAC system, for a total of 3 HVAC units in the house. Don't skip the main floor office or the laundry/mud room. The basement is roughed in for a 4th full bath and includes a double-well walk-up. The basement has 9ft ceilings. If you a car enthusiast, you'll appreciate that the driveway has been expanded in addition to the 3 car side entry garage which has a car lift. Decorating at Holiday time, is a breeze with a special window light package. Lawn Irrigation is in front and rear lawn areas plus an external low voltage up lighting package makes the house shine at night.
Location
State DE
County New Castle
Area South Of The Canal (30907)
Zoning 23R1B
Rooms
Other Rooms Living Room, Dining Room, Primary Bedroom, Bedroom 2, Bedroom 3, Kitchen, Family Room, Bedroom 1, Other, Attic
Basement Full, Unfinished, Outside Entrance
Interior
Interior Features Primary Bath(s), Kitchen - Island, Butlers Pantry, Ceiling Fan(s), Dining Area
Hot Water Natural Gas
Heating Gas, Forced Air
Cooling Central A/C
Flooring Wood, Fully Carpeted, Tile/Brick
Fireplaces Number 2
Fireplaces Type Gas/Propane
Equipment Built-In Range, Oven - Self Cleaning, Dishwasher, Refrigerator, Disposal, Energy Efficient Appliances, Built-In Microwave
Fireplace Y
Appliance Built-In Range, Oven - Self Cleaning, Dishwasher, Refrigerator, Disposal, Energy Efficient Appliances, Built-In Microwave
Heat Source Natural Gas
Laundry Main Floor
Exterior
Exterior Feature Deck(s), Porch(es)
Garage Inside Access, Garage Door Opener
Garage Spaces 6.0
Fence Other
Utilities Available Cable TV
Water Access N
Roof Type Pitched,Shingle
Accessibility None
Porch Deck(s), Porch(es)
Attached Garage 3
Total Parking Spaces 6
Garage Y
Building
Lot Description Level, Front Yard, Rear Yard, SideYard(s)
Story 2
Foundation Concrete Perimeter
Sewer Public Sewer
Water Public
Architectural Style Colonial
Level or Stories 2
Additional Building Above Grade
Structure Type Cathedral Ceilings,9'+ Ceilings
New Construction N
Schools
School District Appoquinimink
Others
Senior Community No
Tax ID 23-015.00-618
Ownership Fee Simple
Acceptable Financing Conventional, VA, FHA 203(b), USDA
Listing Terms Conventional, VA, FHA 203(b), USDA
Financing Conventional,VA,FHA 203(b),USDA
Read Less Info
Want to know what your home might be worth? Contact us for a FREE valuation!

Our team is ready to help you sell your home for the highest possible price ASAP

Bought with Earl Endrich • BHHS Fox & Roach - Hockessin

"My job is to find and attract mastery-based agents to the office, protect the culture, and make sure everyone is happy! "
rakan.a@firststatehometeam.com
1521 Concord Pike, Suite 102, Wilmington, DE, 19803, United States






