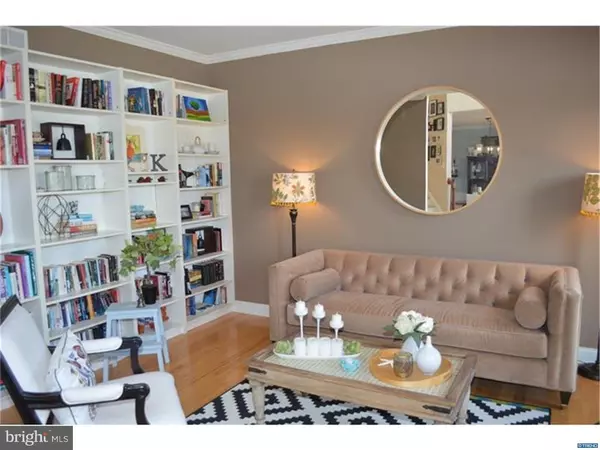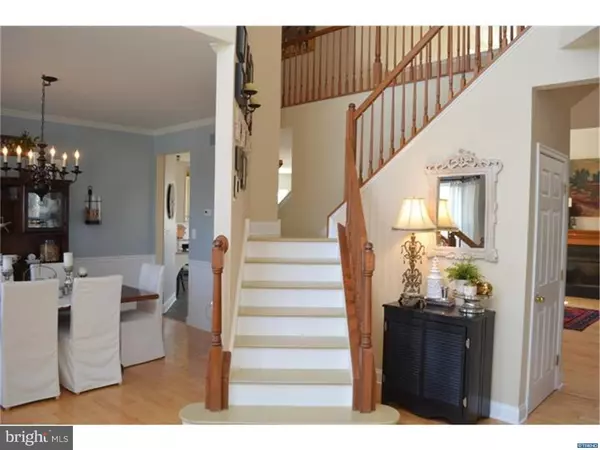$380,000
$382,000
0.5%For more information regarding the value of a property, please contact us for a free consultation.
4 Beds
3 Baths
3,389 SqFt
SOLD DATE : 05/20/2016
Key Details
Sold Price $380,000
Property Type Single Family Home
Sub Type Detached
Listing Status Sold
Purchase Type For Sale
Square Footage 3,389 sqft
Price per Sqft $112
Subdivision Estates Of Dove Run
MLS Listing ID 1003946903
Sold Date 05/20/16
Style Colonial
Bedrooms 4
Full Baths 2
Half Baths 1
HOA Fees $4/ann
HOA Y/N Y
Abv Grd Liv Area 3,389
Originating Board TREND
Year Built 2004
Annual Tax Amount $3,025
Tax Year 2015
Lot Size 0.290 Acres
Acres 0.29
Lot Dimensions 136X92
Property Description
Welcome to this meticulously maintained home with amenities galore - it shows like a model home! This stunning home has everything you are looking for. Enter into the imposing two-story foyer with butterfly staircase and gleaming maple hardwood flooring flanked by an elegant formal living room with hardwood flooring and a formal dining room with hardwood flooring. You will absolutely love the remodeled kitchen which features 42" cabinetry, an amazing custom island, granite countertops, stainless steel appliances, a pantry, tile flooring and back splash, a sliding door to the paver patio and an absolutely beautiful bay window bump-out. The two-story family room has hardwood flooring, a gas fireplace and built-in speakers. Also on the first floor there is a study with double entrance doors, a powder room with hardwood flooring and wainscoting, and a laundry/mud room with tile flooring. Upstairs the elegant owner's suite features double entrance doors, a tray ceiling, two walk-in closets and a retreat area for reading or watching TV. The owner's bath completes this luxurious oasis with a large corner garden tub, two vanities, and a linen closet. Three additional generously sized bedrooms and a full tile bath compliment the upper level. In addition, there is a huge full basement with plenty of possibilities and a two-car garage. Throughout this home you will see stylish neutral paint, beautiful crisp white molding and upgraded light fixtures. The location is great - close to shopping, major highways and less than 40 minutes to Wilmington and only an hour to the Delaware beaches. Situated in the Appoquinimink School District, this wonderful home will not last long. Just absolutely beautiful!
Location
State DE
County New Castle
Area South Of The Canal (30907)
Zoning RES
Direction East
Rooms
Other Rooms Living Room, Dining Room, Primary Bedroom, Bedroom 2, Bedroom 3, Kitchen, Family Room, Bedroom 1, Laundry, Other, Attic
Basement Full, Unfinished
Interior
Interior Features Primary Bath(s), Kitchen - Island, Butlers Pantry, Kitchen - Eat-In
Hot Water Natural Gas
Heating Gas, Forced Air
Cooling Central A/C
Flooring Wood, Fully Carpeted, Tile/Brick
Fireplaces Number 1
Equipment Built-In Range, Dishwasher, Built-In Microwave
Fireplace Y
Window Features Bay/Bow
Appliance Built-In Range, Dishwasher, Built-In Microwave
Heat Source Natural Gas
Laundry Main Floor
Exterior
Exterior Feature Patio(s)
Garage Inside Access, Garage Door Opener
Garage Spaces 5.0
Utilities Available Cable TV
Water Access N
Roof Type Pitched
Accessibility None
Porch Patio(s)
Attached Garage 2
Total Parking Spaces 5
Garage Y
Building
Lot Description Level
Story 2
Foundation Concrete Perimeter
Sewer Public Sewer
Water Public
Architectural Style Colonial
Level or Stories 2
Additional Building Above Grade
Structure Type 9'+ Ceilings,High
New Construction N
Schools
School District Appoquinimink
Others
HOA Fee Include Common Area Maintenance
Senior Community No
Tax ID 2305700101
Ownership Fee Simple
Security Features Security System
Read Less Info
Want to know what your home might be worth? Contact us for a FREE valuation!

Our team is ready to help you sell your home for the highest possible price ASAP

Bought with Jason C Morris • Empower Real Estate, LLC

"My job is to find and attract mastery-based agents to the office, protect the culture, and make sure everyone is happy! "
rakan.a@firststatehometeam.com
1521 Concord Pike, Suite 102, Wilmington, DE, 19803, United States






