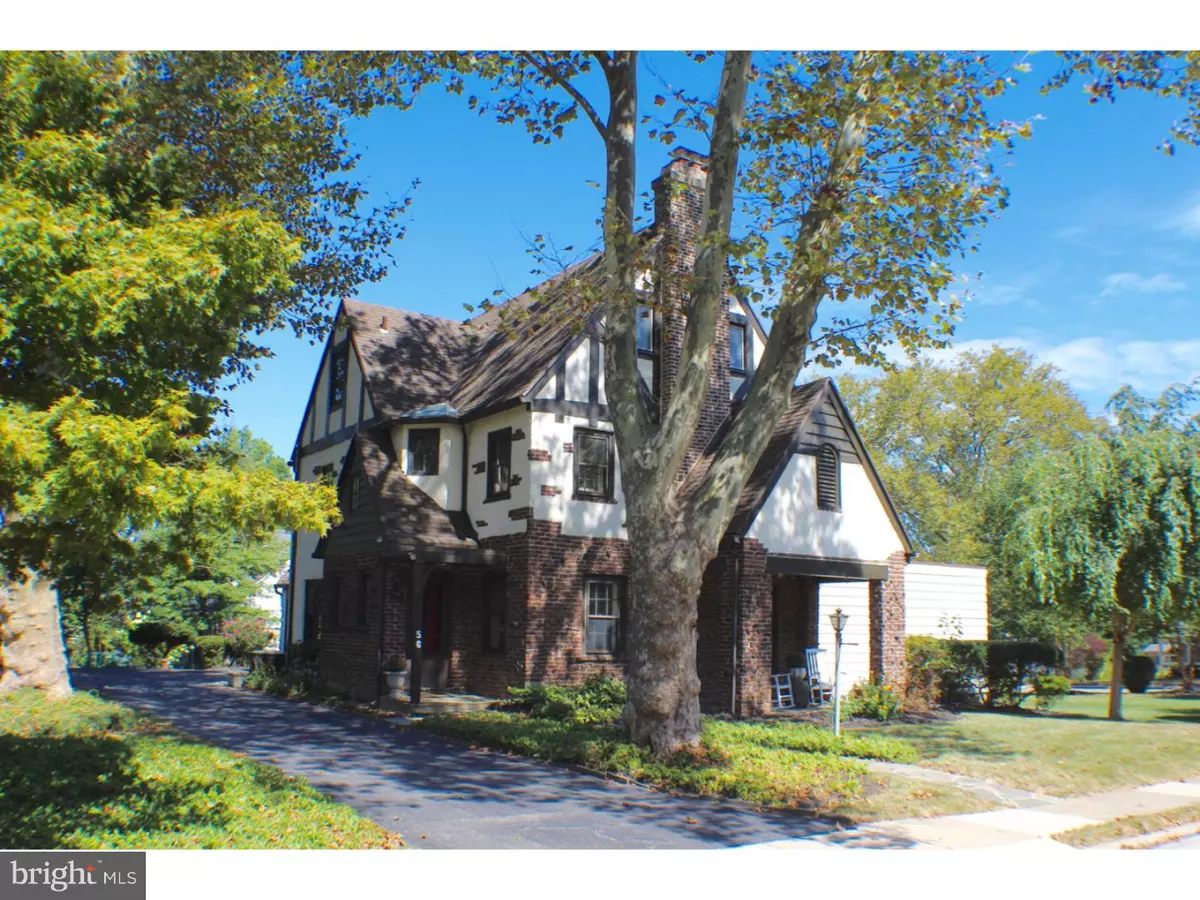$750,000
$799,000
6.1%For more information regarding the value of a property, please contact us for a free consultation.
5 Beds
5 Baths
3,186 SqFt
SOLD DATE : 02/03/2017
Key Details
Sold Price $750,000
Property Type Single Family Home
Sub Type Detached
Listing Status Sold
Purchase Type For Sale
Square Footage 3,186 sqft
Price per Sqft $235
Subdivision Merion Golf Manor
MLS Listing ID 1003943417
Sold Date 02/03/17
Style Tudor
Bedrooms 5
Full Baths 4
Half Baths 1
HOA Y/N N
Abv Grd Liv Area 3,186
Originating Board TREND
Year Built 1927
Annual Tax Amount $11,455
Tax Year 2016
Lot Size 0.444 Acres
Acres 0.44
Lot Dimensions 168X115
Property Description
Stunning English Tudor representing Merion Golf Manor at its finest! Beautifully manicured double lot with professionally maintained gardens and almost a half acre of privacy. Living room with custom fireplace, hardwood floors and French door to covered front patio. Formal dining room with lots of natural light. Sliding French Doors separate the large family room with built-in cabinets and picture window. The modern eat-in kitchen features granite counters, tiled backsplash, high-end appliances (Subzero, Thermador, Bosch), recessed lighting, casement windows and sliders to covered slate patio. First floor laundry, new powder room and coat closet. The second level features a charming Master Suite with window seat, custom plantation shutters, walk-in closet, and private bath with stall shower & separate tub. Beautifully renovated hall bathroom has custom subway tile and pedestal sink. Enormous 2nd bedroom could be used as 2 bedrooms with it's own private bathroom. Additional bedroom with double closets and ceiling fan. Finished third floor houses 2 more large bedrooms and excellent storage. Full hall bathroom and linen closet. The lower level of the home features a finished basement and large utility room. Additional highlights include central air, high efficiency HVAC, 200 amp electric and a 2 car attached garage. This is the Haverford Township home you've been waiting for and you won't be disappointed! Please note property includes two lots, 2nd lot adds an additional 397.00 of taxes to total.
Location
State PA
County Delaware
Area Haverford Twp (10422)
Zoning RESID
Rooms
Other Rooms Living Room, Dining Room, Primary Bedroom, Bedroom 2, Bedroom 3, Kitchen, Family Room, Bedroom 1, Laundry, Other, Attic
Basement Full
Interior
Interior Features Primary Bath(s), Stall Shower, Kitchen - Eat-In
Hot Water Natural Gas
Heating Gas, Hot Water
Cooling Central A/C
Flooring Wood, Tile/Brick
Fireplaces Number 1
Equipment Cooktop, Oven - Double, Dishwasher, Refrigerator
Fireplace Y
Appliance Cooktop, Oven - Double, Dishwasher, Refrigerator
Heat Source Natural Gas
Laundry Main Floor
Exterior
Exterior Feature Patio(s), Porch(es)
Garage Spaces 5.0
Utilities Available Cable TV
Water Access N
Roof Type Flat,Pitched
Accessibility None
Porch Patio(s), Porch(es)
Attached Garage 2
Total Parking Spaces 5
Garage Y
Building
Lot Description Corner, Front Yard, Rear Yard, SideYard(s)
Story 3+
Sewer Public Sewer
Water Public
Architectural Style Tudor
Level or Stories 3+
Additional Building Above Grade
New Construction N
Schools
Elementary Schools Coopertown
Middle Schools Haverford
High Schools Haverford Senior
School District Haverford Township
Others
Senior Community No
Tax ID 22-03-00323-00, 22-03-00324-00
Ownership Fee Simple
Read Less Info
Want to know what your home might be worth? Contact us for a FREE valuation!

Our team is ready to help you sell your home for the highest possible price ASAP

Bought with Janice M Brown • Wagner Real Estate

"My job is to find and attract mastery-based agents to the office, protect the culture, and make sure everyone is happy! "
rakan.a@firststatehometeam.com
1521 Concord Pike, Suite 102, Wilmington, DE, 19803, United States






