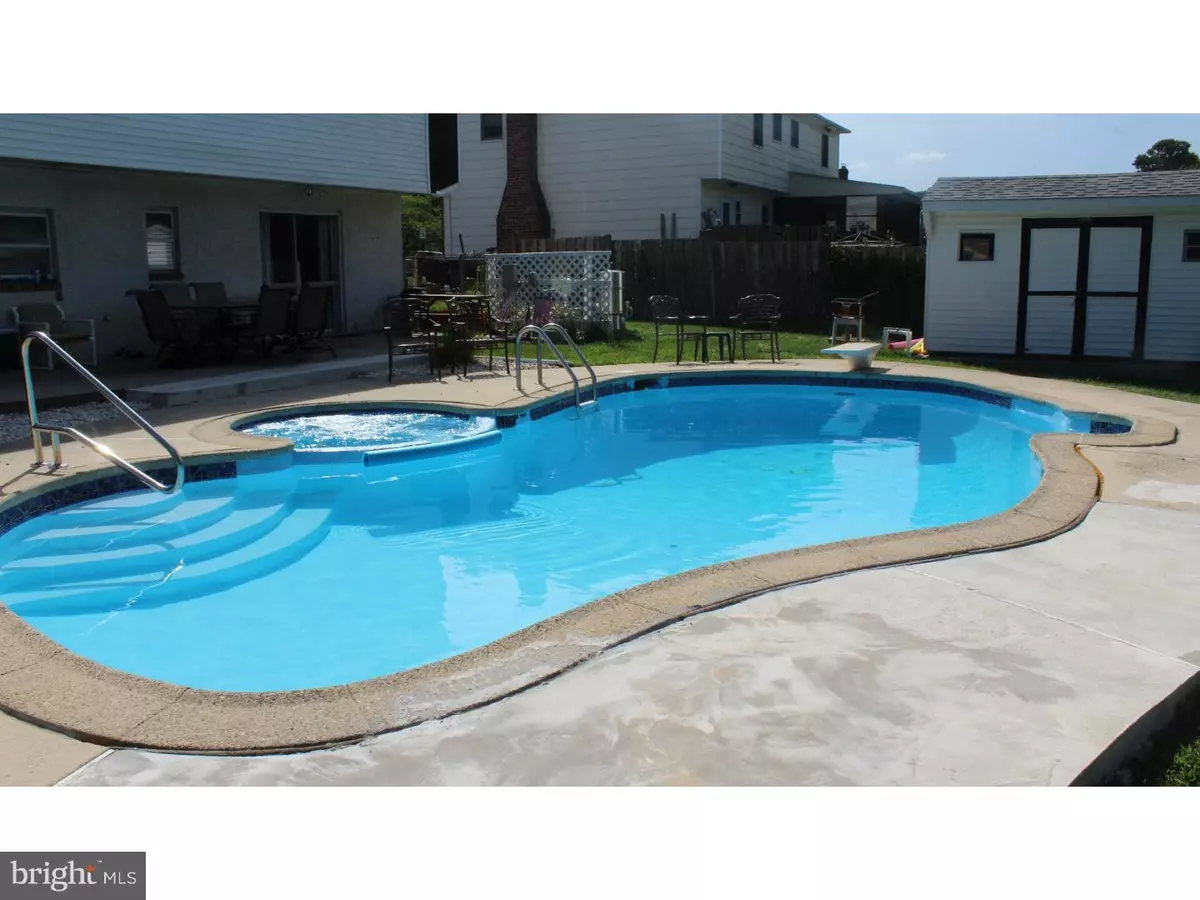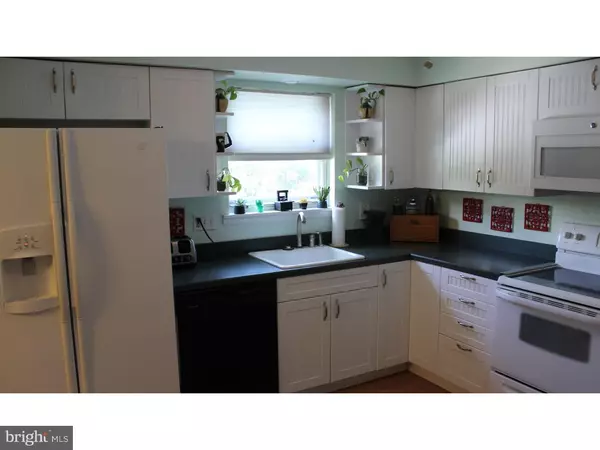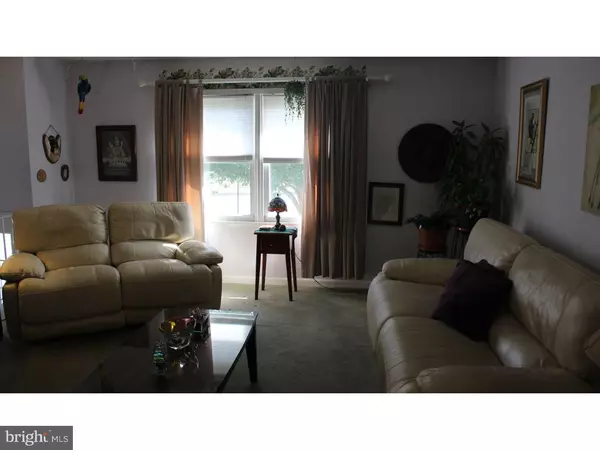$228,000
$234,900
2.9%For more information regarding the value of a property, please contact us for a free consultation.
4 Beds
3 Baths
1,946 SqFt
SOLD DATE : 01/20/2017
Key Details
Sold Price $228,000
Property Type Single Family Home
Sub Type Detached
Listing Status Sold
Purchase Type For Sale
Square Footage 1,946 sqft
Price per Sqft $117
Subdivision None Available
MLS Listing ID 1003934719
Sold Date 01/20/17
Style Colonial,Bi-level
Bedrooms 4
Full Baths 3
HOA Y/N N
Abv Grd Liv Area 1,946
Originating Board TREND
Year Built 1981
Annual Tax Amount $6,685
Tax Year 2016
Lot Size 0.260 Acres
Acres 0.26
Lot Dimensions 75X150
Property Description
Motivated seller and a great house!!! Get the party started! Awesome in-ground pool with jacuzzi situated in the lovely rear yard that backs to the woods is to die for! This pretty home has an updated kitchen and baths (including an extra full bath in the lower level unlike most homes in the area). Lower level is above grade and walks out to oversized patio (thats always in the shade) and pool, so could serve as an in-law suite or just another fun place to entertain and hang out and also has a brick fireplace too. Large shed, roof approx 3 years young (on house and shed), hot water heater approx 4 years, oil tank just 4 months and humidifier 3 years new too. House has great bones and has endless possibilities for the lower level. A free home warranty makes the deal even sweeter! Come check it out!
Location
State PA
County Delaware
Area Upper Chichester Twp (10409)
Zoning RESID
Rooms
Other Rooms Living Room, Dining Room, Primary Bedroom, Bedroom 2, Bedroom 3, Kitchen, Family Room, Bedroom 1, Laundry
Basement Full
Interior
Interior Features Kitchen - Eat-In
Hot Water Electric
Heating Oil, Forced Air
Cooling Central A/C
Fireplaces Number 1
Fireplace Y
Heat Source Oil
Laundry Lower Floor
Exterior
Garage Spaces 1.0
Pool In Ground
Waterfront N
Water Access N
Accessibility None
Total Parking Spaces 1
Garage N
Building
Sewer Public Sewer
Water Public
Architectural Style Colonial, Bi-level
Additional Building Above Grade
New Construction N
Schools
Elementary Schools Boothwyn
Middle Schools Chichester
High Schools Chichester Senior
School District Chichester
Others
HOA Fee Include Snow Removal
Senior Community No
Tax ID 09-00-01699-28
Ownership Fee Simple
Read Less Info
Want to know what your home might be worth? Contact us for a FREE valuation!

Our team is ready to help you sell your home for the highest possible price ASAP

Bought with Mary Angela Kane • Keller Williams Real Estate - Media

"My job is to find and attract mastery-based agents to the office, protect the culture, and make sure everyone is happy! "
rakan.a@firststatehometeam.com
1521 Concord Pike, Suite 102, Wilmington, DE, 19803, United States






