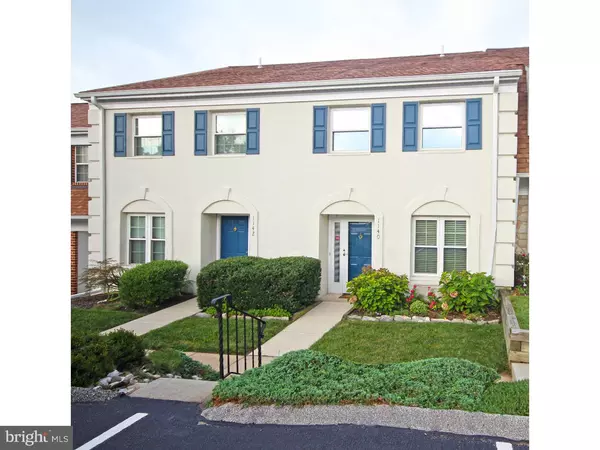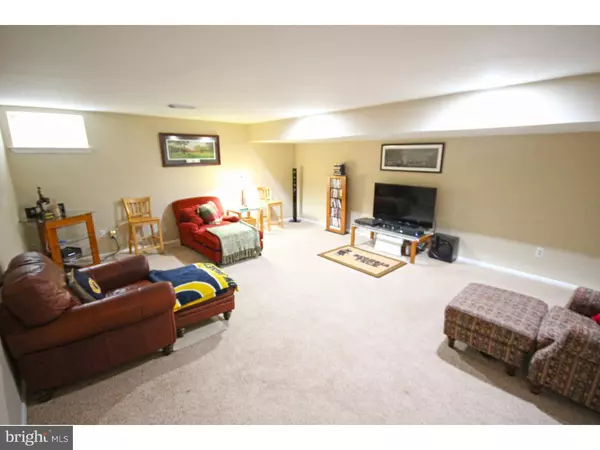$174,000
$180,000
3.3%For more information regarding the value of a property, please contact us for a free consultation.
2 Beds
3 Baths
1,512 SqFt
SOLD DATE : 11/30/2016
Key Details
Sold Price $174,000
Property Type Townhouse
Sub Type Interior Row/Townhouse
Listing Status Sold
Purchase Type For Sale
Square Footage 1,512 sqft
Price per Sqft $115
Subdivision Weston Village
MLS Listing ID 1003934257
Sold Date 11/30/16
Style Traditional
Bedrooms 2
Full Baths 2
Half Baths 1
HOA Fees $242/mo
HOA Y/N N
Abv Grd Liv Area 1,512
Originating Board TREND
Year Built 1987
Annual Tax Amount $5,181
Tax Year 2016
Lot Size 653 Sqft
Acres 0.02
Lot Dimensions 0X0
Property Description
Maintenance free living near award winning schools, with easy access to Philadelphia, Rt1 and I-95. Wonderful Community Swimming Pool, Tennis Courts and Club House plus all water, sewer, lawn, snow removal, trash, and outside exterior building (roof, siding) maintenance is included in the monthly Condo fee. From the time you enter this well maintained and upgraded unit, you will see the extra details and features that make this unit special -- wonderful hardwood floors in the entry, a magnificent built in floor to ceiling bookcase; Recessed lighting throughout; six panel interior doors with brushed nickel door handles; lovely, light filled eating area near the stylish kitchen, newer carpets in the living room with access to the lovely back yard. The outdoor space behind the unit is a nature lovers retreat -- blooming crape myrtle trees and lovely plantings provide beauty, fragrance and privacy. The master bedroom bathroom was recently remodeled into a wonderful spa like retreat. The lower level basement is partially finished making for a spacious family room area while still retaining room for storage. New roof in 2008; Recessed lighting installed in 2012 and new windows and sliding patio door in 2012 (self cleaning exterior coating, argon gas filled glass with insulated FRAMES). Come see this wonderful property and make it your home.
Location
State PA
County Delaware
Area Nether Providence Twp (10434)
Zoning R-50
Rooms
Other Rooms Living Room, Dining Room, Primary Bedroom, Kitchen, Family Room, Bedroom 1, Laundry
Basement Full
Interior
Interior Features Primary Bath(s), Kitchen - Island, Ceiling Fan(s), Sprinkler System, Stall Shower, Kitchen - Eat-In
Hot Water Electric
Heating Electric, Heat Pump - Electric BackUp, Forced Air
Cooling Central A/C
Flooring Wood, Fully Carpeted, Tile/Brick
Equipment Built-In Range, Dishwasher, Energy Efficient Appliances, Built-In Microwave
Fireplace N
Window Features Energy Efficient,Replacement
Appliance Built-In Range, Dishwasher, Energy Efficient Appliances, Built-In Microwave
Heat Source Electric
Laundry Upper Floor
Exterior
Exterior Feature Patio(s)
Garage Spaces 2.0
Utilities Available Cable TV
Amenities Available Swimming Pool, Tennis Courts, Club House
Water Access N
Roof Type Pitched,Shingle
Accessibility None
Porch Patio(s)
Total Parking Spaces 2
Garage N
Building
Lot Description Rear Yard
Story 2
Foundation Brick/Mortar
Sewer Public Sewer
Water Public
Architectural Style Traditional
Level or Stories 2
Additional Building Above Grade
New Construction N
Schools
Middle Schools Strath Haven
High Schools Strath Haven
School District Wallingford-Swarthmore
Others
HOA Fee Include Pool(s),Common Area Maintenance,Ext Bldg Maint,Lawn Maintenance,Snow Removal,Trash,Water,Sewer
Senior Community No
Tax ID 34-00-02226-81
Ownership Condominium
Security Features Security System
Read Less Info
Want to know what your home might be worth? Contact us for a FREE valuation!

Our team is ready to help you sell your home for the highest possible price ASAP

Bought with Carolyn L Sabatelli • BHHS Fox & Roach-Media

"My job is to find and attract mastery-based agents to the office, protect the culture, and make sure everyone is happy! "
rakan.a@firststatehometeam.com
1521 Concord Pike, Suite 102, Wilmington, DE, 19803, United States






