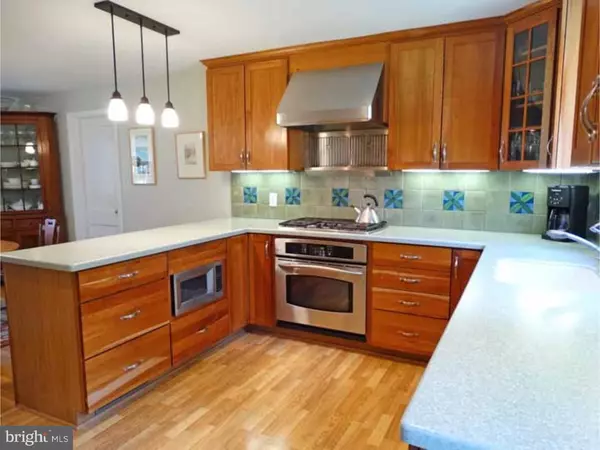$410,000
$414,900
1.2%For more information regarding the value of a property, please contact us for a free consultation.
3 Beds
2 Baths
0.34 Acres Lot
SOLD DATE : 07/15/2016
Key Details
Sold Price $410,000
Property Type Single Family Home
Sub Type Detached
Listing Status Sold
Purchase Type For Sale
Subdivision West Acres
MLS Listing ID 1003873511
Sold Date 07/15/16
Style Colonial
Bedrooms 3
Full Baths 2
HOA Y/N N
Originating Board TREND
Year Built 1942
Annual Tax Amount $6,280
Tax Year 2016
Lot Size 0.344 Acres
Acres 0.34
Lot Dimensions 100X150
Property Description
The charming colonial in West Acres with large rooms is ready for it's new owner. It has been respectfully maintained and is ready for new memories. Beautiful large formal living room with wood burning fireplace, unique all season sun room with exposed stone, skylights and easy front access, kitchen with stainless appliances, dining room and office (with built ins) complete the first floor. The second floor features two full baths and three VERY large bedrooms. Walk out basement and hardwood floors too! The house has been freshly painted inside and out in soothing neutral palettes. SEVERAL NEWER UPDATES INCLUDE: Basement waterproof 2015, windows replaced 2014, new roof and gutters 2011, driveway repaved 2009, stone re-pointed 2008. AND, look at the LOW TAXES! Homes in West Acres don't last long. Come see us now!
Location
State PA
County Bucks
Area Lower Makefield Twp (10120)
Zoning R2
Rooms
Other Rooms Living Room, Dining Room, Primary Bedroom, Bedroom 2, Kitchen, Bedroom 1, Other, Attic
Basement Partial, Unfinished, Outside Entrance
Interior
Interior Features Primary Bath(s), Skylight(s), Attic/House Fan
Hot Water Natural Gas
Heating Gas, Hot Water
Cooling Central A/C
Flooring Wood
Fireplaces Number 1
Fireplaces Type Brick
Equipment Cooktop, Built-In Range, Oven - Self Cleaning, Dishwasher, Disposal, Energy Efficient Appliances
Fireplace Y
Window Features Bay/Bow,Energy Efficient
Appliance Cooktop, Built-In Range, Oven - Self Cleaning, Dishwasher, Disposal, Energy Efficient Appliances
Heat Source Natural Gas
Laundry Basement
Exterior
Garage Inside Access, Garage Door Opener, Oversized
Garage Spaces 4.0
Water Access N
Roof Type Shingle
Accessibility None
Total Parking Spaces 4
Garage N
Building
Lot Description Front Yard, Rear Yard
Story 2
Foundation Stone
Sewer Public Sewer
Water Public
Architectural Style Colonial
Level or Stories 2
New Construction N
Schools
Elementary Schools Fallsington
Middle Schools William Penn
High Schools Pennsbury
School District Pennsbury
Others
Senior Community No
Tax ID 20-050-226
Ownership Fee Simple
Read Less Info
Want to know what your home might be worth? Contact us for a FREE valuation!

Our team is ready to help you sell your home for the highest possible price ASAP

Bought with Adriana A Bavosa • River Valley Realty, LLC

"My job is to find and attract mastery-based agents to the office, protect the culture, and make sure everyone is happy! "
rakan.a@firststatehometeam.com
1521 Concord Pike, Suite 102, Wilmington, DE, 19803, United States






