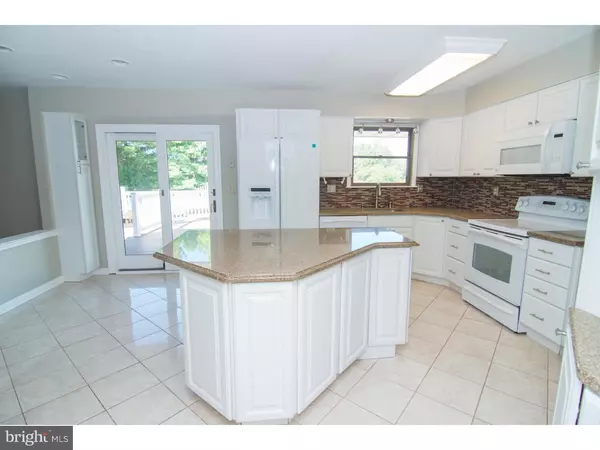$416,226
$419,420
0.8%For more information regarding the value of a property, please contact us for a free consultation.
4 Beds
3 Baths
2,353 SqFt
SOLD DATE : 02/27/2017
Key Details
Sold Price $416,226
Property Type Single Family Home
Sub Type Detached
Listing Status Sold
Purchase Type For Sale
Square Footage 2,353 sqft
Price per Sqft $176
Subdivision Country Meadows
MLS Listing ID 1003486745
Sold Date 02/27/17
Style Colonial
Bedrooms 4
Full Baths 2
Half Baths 1
HOA Y/N N
Abv Grd Liv Area 2,353
Originating Board TREND
Year Built 1985
Annual Tax Amount $6,011
Tax Year 2017
Lot Size 0.705 Acres
Acres 0.7
Lot Dimensions 54
Property Description
Charming Brick Front Colonial sits proudly in a quiet cul-de-sac! This Four Bedroom/ 2.5 Bath home features an Open Floor Plan and loads of natural light. As you walk in, you will notice that every surface of the home sparkles...it has been repainted and every carpet has been replaced with hardwood and tile! An Open Floor Plan allows you to keep an eye on the little ones from your Kitchen while they are in the Family Room. The Kitchen has been recently remodeled with a Double Oven, Granite Counter-tops and a HUGE Granite Island and even a quaint Kitchen-Aid Mixer cozy. The Step-Down Family Room has an entire Brick Wall with Fireplace and Pellet Stove Insert. Two Sets of Sliding Glass Doors allow you to enjoy the GREAT Outdoor living space of this home! An extra-large, 500+ square foot new TREX deck can be viewed from the Kitchen while a paver patio can be seen from the Family Room. Relax on your Patio and Deck and enjoy the 3 yr. old, 27ft. Above Ground Pool w/Electric Heater and Double Solar Heater to extend the shoulder seasons. Notice the professional landscaping around the entire property as well as recent tree trimming. A raised vegetable garden awaits your treasures! Upstairs, there are Three Bedrooms & a Master Suite all with Brand-New Laminate Hardwood Flooring. The Oversized Two Car Garage is large enough to hold a 2 OVERSIZED CARS with safe-rack overhead storage installed above. The Garage has "Amarr" triple construction doors for extra-insulation to keep the garage warm in winter and cool in summer. The Garage door opener even has a battery backup! The Basement has a Brand-new Sump Pump. Electric Heat Pump was installed in 2013 and Hot Water Heater in 2016. The Unfinished Basement was recently waterproofed and is just waiting to be your Man-Cave or other inspired room. The Attic has TWO solar attic fans for efficiency with electric back up on cloudy days. The Roof, Siding and Windows were all replaced in 2002. The Windows boast Anderson EE high efficiency to reduce energy bills. This Charming Home sits at the end of a Tree-Lined Street on a Quiet Cul-De-Sac. Award Winning North Penn School District. Convenient location just TWO miles to the Entrance to the Turnpike & Major Roadways. This Home has the best of both worlds... a "Like-New" interior in a Mature Neighborhood. Welcome Home!
Location
State PA
County Montgomery
Area Towamencin Twp (10653)
Zoning R175
Rooms
Other Rooms Living Room, Dining Room, Primary Bedroom, Bedroom 2, Bedroom 3, Kitchen, Family Room, Bedroom 1, Laundry, Attic
Basement Full, Unfinished
Interior
Interior Features Primary Bath(s), Kitchen - Island, Ceiling Fan(s), Water Treat System, Exposed Beams, Breakfast Area
Hot Water Electric
Heating Electric, Forced Air
Cooling Central A/C
Flooring Wood
Fireplaces Number 1
Fireplaces Type Brick
Equipment Cooktop, Refrigerator, Built-In Microwave
Fireplace Y
Window Features Bay/Bow
Appliance Cooktop, Refrigerator, Built-In Microwave
Heat Source Electric
Laundry Main Floor
Exterior
Exterior Feature Deck(s)
Garage Spaces 5.0
Pool Above Ground
Water Access N
Roof Type Pitched
Accessibility None
Porch Deck(s)
Attached Garage 2
Total Parking Spaces 5
Garage Y
Building
Lot Description Cul-de-sac, Open
Story 2
Foundation Brick/Mortar
Sewer Public Sewer
Water Public
Architectural Style Colonial
Level or Stories 2
Additional Building Above Grade
New Construction N
Schools
High Schools North Penn Senior
School District North Penn
Others
Senior Community No
Tax ID 53-00-03575-053
Ownership Fee Simple
Read Less Info
Want to know what your home might be worth? Contact us for a FREE valuation!

Our team is ready to help you sell your home for the highest possible price ASAP

Bought with Patrick Kashinsky • BHHS Fox & Roach -Yardley/Newtown

"My job is to find and attract mastery-based agents to the office, protect the culture, and make sure everyone is happy! "
rakan.a@firststatehometeam.com
1521 Concord Pike, Suite 102, Wilmington, DE, 19803, United States






