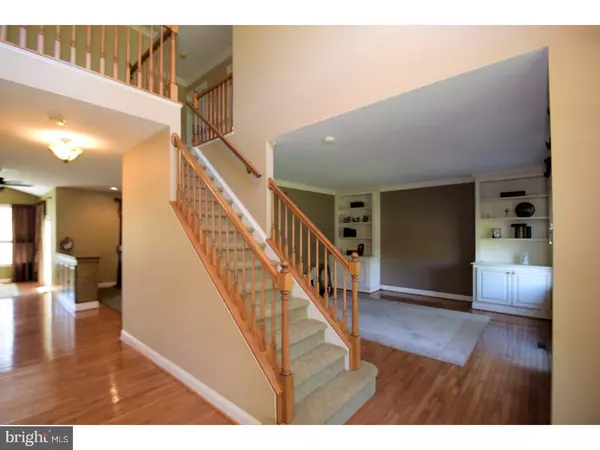$595,000
$615,000
3.3%For more information regarding the value of a property, please contact us for a free consultation.
4 Beds
4 Baths
4,050 SqFt
SOLD DATE : 08/04/2017
Key Details
Sold Price $595,000
Property Type Single Family Home
Sub Type Detached
Listing Status Sold
Purchase Type For Sale
Square Footage 4,050 sqft
Price per Sqft $146
Subdivision Talamore
MLS Listing ID 1003160119
Sold Date 08/04/17
Style Colonial
Bedrooms 4
Full Baths 3
Half Baths 1
HOA Fees $177/mo
HOA Y/N Y
Abv Grd Liv Area 2,950
Originating Board TREND
Year Built 1997
Annual Tax Amount $9,543
Tax Year 2017
Lot Size 0.314 Acres
Acres 0.31
Lot Dimensions 84
Property Description
Sensational cul-de-sac colonial priced to sell!!! With an elegant open floor plan, this marvelous home has been totally redone!! 9' ceilings and hardwood floors on the entire first floor!! Formal living room with built-in bookshelves. The dining room has crown and chair rail molding. The gorgeous completely remodeled kitchen in 2015 features new soft close cabinetry, granite counter tops, Bosch appliances (double oven, one is a convection oven), and under counter lighting. The lovely breakfast room leads to a flag stone patio with electric canopy. Open to the spacious family room from the kitchen you will enjoy the gas fireplace, built-in custom cabinets and surround sound. Upstairs you enter the fabulous main bedroom that features a cathedral ceiling, a luxurious new bathroom with soaking tub, double vanities, and a marvelous seamless glass shower. You also have California closet works in the walk-in closet and an a sitting room. The other three nice size bedrooms have California Closet works, newer carpeting, ceiling fans, and custom wood blinds. The delightful redone hall bath has a double vanity and striking new tile work. The tremendous finished basement has a sweeping floor plan with a large entertainment area, a stylish wet bar, a study/bedroom, and a bilco door. 2-car garage with storage. Don't forget the fabulous Talamore club with fitness center, pool with spa, 6-rounds of golf (you can pay for 9 more rounds). This is lavish lifestyle. Don't miss this gem!!!
Location
State PA
County Montgomery
Area Horsham Twp (10636)
Zoning RGCC
Rooms
Other Rooms Living Room, Dining Room, Primary Bedroom, Bedroom 2, Bedroom 3, Kitchen, Family Room, Bedroom 1, Other, Attic
Basement Full, Fully Finished
Interior
Interior Features Primary Bath(s), Kitchen - Island, Butlers Pantry, Ceiling Fan(s), Kitchen - Eat-In
Hot Water Natural Gas
Heating Gas
Cooling Central A/C
Flooring Wood, Fully Carpeted, Tile/Brick
Fireplaces Number 1
Equipment Cooktop, Built-In Range, Oven - Double
Fireplace Y
Appliance Cooktop, Built-In Range, Oven - Double
Heat Source Natural Gas
Laundry Main Floor
Exterior
Exterior Feature Patio(s), Porch(es)
Garage Spaces 2.0
Amenities Available Swimming Pool, Tennis Courts, Club House, Golf Course
Water Access N
Roof Type Shingle
Accessibility None
Porch Patio(s), Porch(es)
Total Parking Spaces 2
Garage N
Building
Lot Description Level
Story 2
Sewer Public Sewer
Water Public
Architectural Style Colonial
Level or Stories 2
Additional Building Above Grade, Below Grade
Structure Type 9'+ Ceilings
New Construction N
Schools
Elementary Schools Simmons
Middle Schools Keith Valley
High Schools Hatboro-Horsham
School District Hatboro-Horsham
Others
HOA Fee Include Pool(s),Common Area Maintenance,Health Club
Senior Community No
Tax ID 36-00-11009-835
Ownership Fee Simple
Read Less Info
Want to know what your home might be worth? Contact us for a FREE valuation!

Our team is ready to help you sell your home for the highest possible price ASAP

Bought with Sharon A Laudenbach • Coldwell Banker Realty
"My job is to find and attract mastery-based agents to the office, protect the culture, and make sure everyone is happy! "
rakan.a@firststatehometeam.com
1521 Concord Pike, Suite 102, Wilmington, DE, 19803, United States






