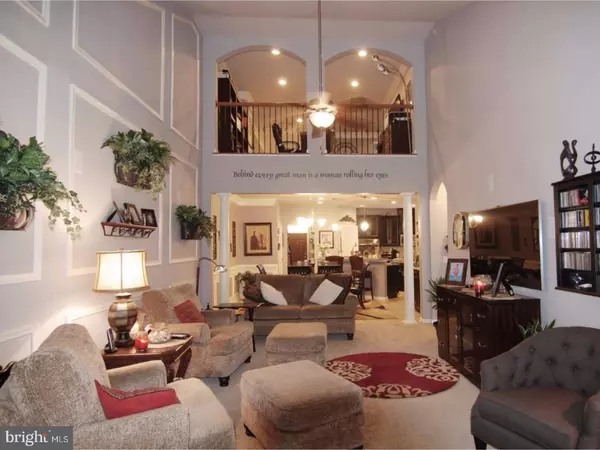$360,000
$350,000
2.9%For more information regarding the value of a property, please contact us for a free consultation.
3 Beds
3 Baths
2,584 SqFt
SOLD DATE : 08/30/2017
Key Details
Sold Price $360,000
Property Type Townhouse
Sub Type Interior Row/Townhouse
Listing Status Sold
Purchase Type For Sale
Square Footage 2,584 sqft
Price per Sqft $139
Subdivision Arbours At Morgan Cr
MLS Listing ID 1002627591
Sold Date 08/30/17
Style Contemporary
Bedrooms 3
Full Baths 2
Half Baths 1
HOA Fees $200/mo
HOA Y/N Y
Abv Grd Liv Area 2,584
Originating Board TREND
Year Built 2015
Annual Tax Amount $6,176
Tax Year 2017
Lot Size 8,727 Sqft
Acres 0.2
Lot Dimensions 42X130
Property Description
UPGRADES + More UPGRADES = STUNNING, SPACIOUS, and LUXURIOUS Large End Unit in Adult 55+ Community. Parklike setting with Pastoral VIEWS of Pond and Preserved Land. UPGRADED CUSTOM KITCHEN features deluxe KitchenAid range, Double Ovens, Bosch Dishwasher, New garbage disposal, Top-of-the-Line Cabinets, Premium Porcelain Backsplash, Custom Lighting and Tilework. 2 story Living Room features BOSE surround sound system and propane Fireplace. Master Bedroom with custom tray ceiling and views overlooking pond. Master bath features handicap Kohler shower, Custom Tilework, Handicap Accessibility and GORGEOUS Glass Door designed by Alderfer. (NOTE: The Arbors are DESIRABLE and SOLD OUT! Stop reading and schedule your showing now!) Lot of Storage! Water Softener System. SPECTACULAR Venetian-style patio with automatic hurricane-proof awning (retracts by itself) and BOSE sound system that overlooks NATURAL setting - trees, open area, waterviews of pond for Outdoor Entertaining. Surrounded by 50 acres of greenspace with nearby walking path and clubhouse. Just minutes from Dining, Shopping, Amenities, Rt 309 and PA Turnpike. Schedule your showing today!
Location
State PA
County Bucks
Area Richland Twp (10136)
Zoning RA
Rooms
Other Rooms Living Room, Dining Room, Primary Bedroom, Bedroom 2, Kitchen, Family Room, Bedroom 1, Laundry
Interior
Interior Features Kitchen - Island, Butlers Pantry, Ceiling Fan(s), Water Treat System, Kitchen - Eat-In
Hot Water Propane
Heating Propane, Forced Air
Cooling Central A/C
Flooring Wood, Fully Carpeted, Tile/Brick
Fireplaces Number 1
Fireplaces Type Gas/Propane
Equipment Cooktop, Disposal, Energy Efficient Appliances
Fireplace Y
Appliance Cooktop, Disposal, Energy Efficient Appliances
Heat Source Bottled Gas/Propane
Laundry Main Floor
Exterior
Exterior Feature Patio(s)
Garage Spaces 5.0
Amenities Available Club House
Waterfront N
Water Access N
Roof Type Pitched,Shingle
Accessibility Mobility Improvements
Porch Patio(s)
Attached Garage 2
Total Parking Spaces 5
Garage Y
Building
Lot Description Corner, Level, Open, Front Yard, Rear Yard, SideYard(s)
Story 2
Sewer Public Sewer
Water Public
Architectural Style Contemporary
Level or Stories 2
Additional Building Above Grade
Structure Type Cathedral Ceilings,9'+ Ceilings,High
New Construction N
Schools
School District Quakertown Community
Others
HOA Fee Include Common Area Maintenance,Ext Bldg Maint,Lawn Maintenance,Snow Removal
Senior Community Yes
Tax ID 36-039-156
Ownership Fee Simple
Acceptable Financing Conventional, VA, FHA 203(b), USDA
Listing Terms Conventional, VA, FHA 203(b), USDA
Financing Conventional,VA,FHA 203(b),USDA
Read Less Info
Want to know what your home might be worth? Contact us for a FREE valuation!

Our team is ready to help you sell your home for the highest possible price ASAP

Bought with Patricia Copland • Long & Foster Real Estate, Inc.

"My job is to find and attract mastery-based agents to the office, protect the culture, and make sure everyone is happy! "
rakan.a@firststatehometeam.com
1521 Concord Pike, Suite 102, Wilmington, DE, 19803, United States






