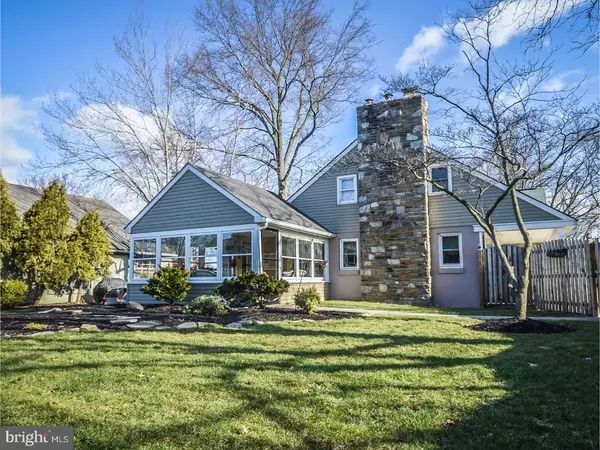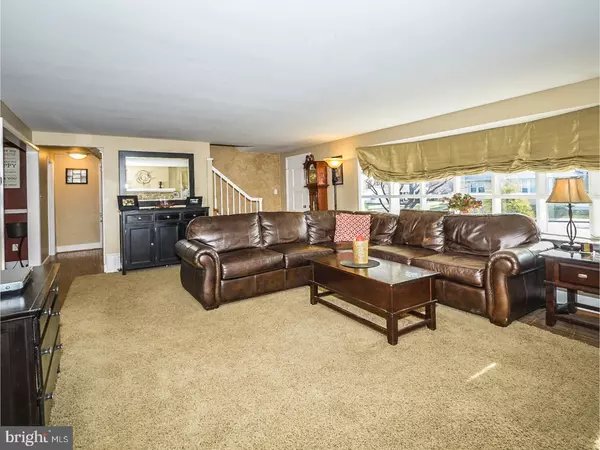$320,000
$309,900
3.3%For more information regarding the value of a property, please contact us for a free consultation.
4 Beds
2 Baths
2,399 SqFt
SOLD DATE : 04/28/2017
Key Details
Sold Price $320,000
Property Type Single Family Home
Sub Type Detached
Listing Status Sold
Purchase Type For Sale
Square Footage 2,399 sqft
Price per Sqft $133
Subdivision None Available
MLS Listing ID 1002605587
Sold Date 04/28/17
Style Cape Cod
Bedrooms 4
Full Baths 2
HOA Y/N N
Abv Grd Liv Area 1,880
Originating Board TREND
Year Built 1957
Annual Tax Amount $5,405
Tax Year 2017
Lot Size 0.572 Acres
Acres 0.57
Lot Dimensions 140X178
Property Description
This tastefully updated four bedroom two full bathroom Cape is located on an oversized corner lot with a two story three car garage ideal for a small business or car enthusiast. As you walk through you will notice the tasteful updates throughout. The sun filled living room offers a large bay window, hardwood flooring and a stone fireplace surrounded by custom build in bookshelves. The living room is open to the dining room which also offers hardwood flooring and is a great space to entertain your family and friends. Down the hall are two bedrooms and a full bathroom, the second floor offers the other two generously sized bedrooms and full bathroom. The user friendly kitchen has been updated with newer flooring, counter tops and a fresh coat of paint. The kitchen flows nicely into the three season sunroom a perfect spot to enjoy your morning coffee and evening dinners. The sunroom leads out to the private fenced in rear yard complete with the stamped concrete patio a great spot for your family barbecues. The basement has been finished adding even more living space and includes a fireplace plus a second finished room currently used as a home office. The heating system has been updated along with the siding and windows. There is so much to see you must walk through to appreciate it all. Set up your appointment today, you won't be disappointed you did!
Location
State PA
County Bucks
Area Telford Boro (10143)
Zoning A
Rooms
Other Rooms Living Room, Dining Room, Primary Bedroom, Bedroom 2, Bedroom 3, Kitchen, Family Room, Bedroom 1, Other
Basement Full, Fully Finished
Interior
Interior Features Ceiling Fan(s), Stall Shower
Hot Water Electric
Heating Oil
Cooling Energy Star Cooling System
Flooring Wood, Fully Carpeted
Fireplaces Number 2
Fireplaces Type Stone
Fireplace Y
Window Features Bay/Bow,Replacement
Heat Source Oil
Laundry Basement
Exterior
Exterior Feature Patio(s)
Garage Spaces 6.0
Fence Other
Utilities Available Cable TV
Water Access N
Accessibility None
Porch Patio(s)
Total Parking Spaces 6
Garage Y
Building
Lot Description Corner, Rear Yard, SideYard(s)
Story 1.5
Sewer Public Sewer
Water Public
Architectural Style Cape Cod
Level or Stories 1.5
Additional Building Above Grade, Below Grade
New Construction N
Others
Senior Community No
Tax ID 43-002-016
Ownership Fee Simple
Acceptable Financing Conventional, FHA 203(b)
Listing Terms Conventional, FHA 203(b)
Financing Conventional,FHA 203(b)
Read Less Info
Want to know what your home might be worth? Contact us for a FREE valuation!

Our team is ready to help you sell your home for the highest possible price ASAP

Bought with Jeffrey S Shauger • RE/MAX 440 - Perkasie

"My job is to find and attract mastery-based agents to the office, protect the culture, and make sure everyone is happy! "
rakan.a@firststatehometeam.com
1521 Concord Pike, Suite 102, Wilmington, DE, 19803, United States






