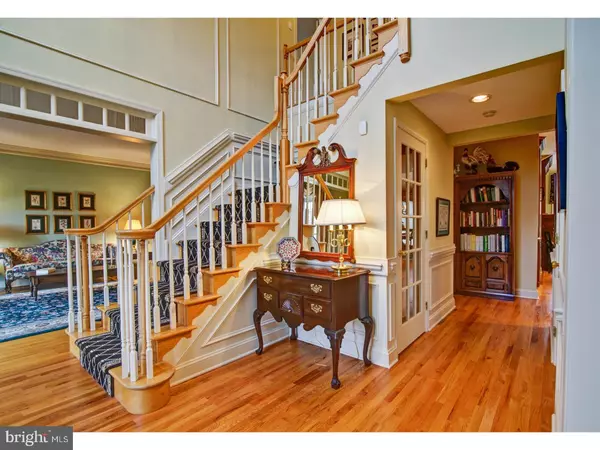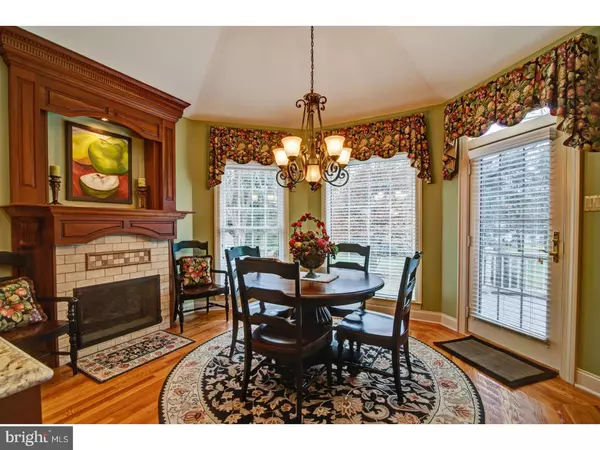$795,000
$799,900
0.6%For more information regarding the value of a property, please contact us for a free consultation.
4 Beds
5 Baths
4,958 SqFt
SOLD DATE : 02/28/2017
Key Details
Sold Price $795,000
Property Type Single Family Home
Sub Type Detached
Listing Status Sold
Purchase Type For Sale
Square Footage 4,958 sqft
Price per Sqft $160
Subdivision Willow Wisp Farms
MLS Listing ID 1002598923
Sold Date 02/28/17
Style Colonial
Bedrooms 4
Full Baths 3
Half Baths 2
HOA Y/N N
Abv Grd Liv Area 3,958
Originating Board TREND
Year Built 1993
Annual Tax Amount $14,292
Tax Year 2017
Lot Size 1.066 Acres
Acres 1.07
Lot Dimensions 175X265
Property Description
PERFECTION HAS ARRIVED.This custom-built home is ONE-OF-A-KIND, having been impeccably upgraded from top to bottom and Resting on 1 acre, this 4 bedroom, 3 full and 2 half bath Richmond Manor model was the showcased home built among 20 homes in Willow Wisp Farm. Know when your guests have arrived, with upgraded video doorbells compatible with any smartphone.The dramatic 2-story foyer with tray ceiling, transom windows,refinished solid oak flooring, shadow box and chair rail trim is just the start of the luxurious journey you will encounter when walking through this home. The formal living and dining room greet you on either side with shadow box trim,crown molding,tray ceilings and gleaming hardwood flooring.A fully upgraded study is designed to impress with solid cherry built in desk and cabinets, coffered ceiling, built in file drawers and large bay window allowing for plenty of sunlight to illuminate the room. Entertain in luxury with a completely renovated kitchen designed to impress any chef.Features include 9-foot granite island with breakfast countertop for plenty of room for stool seating,Wolf dual-fuel range with 6 gas burners, griddle and double electric ovens ,cherry cabinets,recessed lighting,industrial exhaust vent, & breakfast room with gas fireplace.Additional entertaining space flows from the kitchen into the sunny and spacious 2-story Great room with exposed wood beam ceiling. Cozy up and read a book by the floor to ceiling fieldstone wood burning fireplace surrounded by beautifully crafted custom sold cherry wood built ins. Your second staircase will take you up to a guest suite with cathedral ceiling,crown molding,2 walk-in closets and full bath complete with palladium windows and make-up vanity?a guest's dream! Your master bedroom awaits you featuring tray ceiling,shadow box and chair rail trim.Relax and wind down in the tranquility of your master bath, upgraded with marble flooring,granite countertops,cathedral ceiling,frameless glass shower door decorated with mosaic tile and hydrotherapy controlled tub encased by marble tile.Get ready for a night out on the town in the adjoining 12'x13'walk-in closet with built-in seat,center storage island and built-in custom closet organizer surrounded by crown molding. This home is not complete without the luxury of a finished basement complete with theatre,existing half bath with easy conversion to full bath and extra bedroom with Bilco door. $550K in upgrades and updates.
Location
State PA
County Bucks
Area Lower Makefield Twp (10120)
Zoning R1
Rooms
Other Rooms Living Room, Dining Room, Primary Bedroom, Bedroom 2, Bedroom 3, Kitchen, Family Room, Bedroom 1, Laundry, Other
Basement Full
Interior
Interior Features Primary Bath(s), Kitchen - Island, Butlers Pantry, Ceiling Fan(s), Exposed Beams, Kitchen - Eat-In
Hot Water Natural Gas
Heating Gas, Forced Air
Cooling Central A/C
Flooring Wood, Fully Carpeted, Marble
Fireplaces Number 2
Fireplaces Type Stone
Equipment Built-In Range, Oven - Double, Oven - Self Cleaning
Fireplace Y
Window Features Bay/Bow
Appliance Built-In Range, Oven - Double, Oven - Self Cleaning
Heat Source Natural Gas
Laundry Main Floor
Exterior
Exterior Feature Deck(s)
Garage Spaces 6.0
Water Access N
Roof Type Shingle
Accessibility None
Porch Deck(s)
Total Parking Spaces 6
Garage N
Building
Story 2
Sewer Public Sewer
Water Public
Architectural Style Colonial
Level or Stories 2
Additional Building Above Grade, Below Grade
Structure Type Cathedral Ceilings,9'+ Ceilings,High
New Construction N
Schools
Elementary Schools Afton
Middle Schools William Penn
High Schools Pennsbury
School District Pennsbury
Others
Senior Community No
Tax ID 20-018-052
Ownership Fee Simple
Security Features Security System
Read Less Info
Want to know what your home might be worth? Contact us for a FREE valuation!

Our team is ready to help you sell your home for the highest possible price ASAP

Bought with Marianne B Peterson • Coldwell Banker Hearthside

"My job is to find and attract mastery-based agents to the office, protect the culture, and make sure everyone is happy! "
rakan.a@firststatehometeam.com
1521 Concord Pike, Suite 102, Wilmington, DE, 19803, United States






