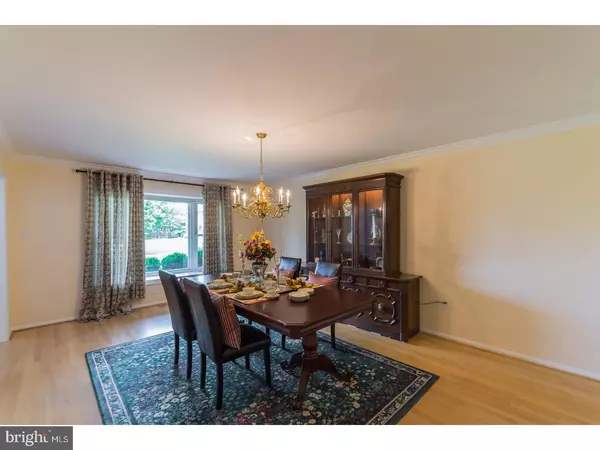$560,000
$569,000
1.6%For more information regarding the value of a property, please contact us for a free consultation.
5 Beds
4 Baths
3,854 SqFt
SOLD DATE : 12/04/2017
Key Details
Sold Price $560,000
Property Type Single Family Home
Sub Type Detached
Listing Status Sold
Purchase Type For Sale
Square Footage 3,854 sqft
Price per Sqft $145
Subdivision Briar Glen
MLS Listing ID 1000279135
Sold Date 12/04/17
Style Colonial
Bedrooms 5
Full Baths 2
Half Baths 2
HOA Y/N N
Abv Grd Liv Area 3,854
Originating Board TREND
Year Built 1983
Annual Tax Amount $6,858
Tax Year 2017
Lot Size 0.754 Acres
Acres 0.75
Lot Dimensions 45
Property Description
This home/office has it all. Perfect location, beautiful street and community, seconds from Merck, and just minutes from PA turnpike, shopping malls, and Septa regional rail. This exquisite brick exterior, two story colonial, built with 2x6 construction, has many custom features and upgrades that set it apart from others. The front door opens to a bright two-story foyer with formal dining room to the left. The flowing floor plan leads to a gorgeous designer eat-in kitchen with custom cabinetry, granite counters, and top of the line appliances. The cozy hearth room lies of the kitchen area and affords a wonderful spot to read a book or share a fire-side conversation after dinner. The great room, with it's 12 foot ceilings and surround sound, is great for kicking back with friends or to watch the big game. It offers access to the expansive rear patio for outdoor dining, picnics, and lounging. The Second floor's master suite offers a large main room, walk in closet, sitting area with skylight and cathedral ceiling, and luxury bath. The bath includes beautiful custom tile, a twin sink vanity, shower, and soaking tub with a skylight above. The second floor's three additional bedrooms are generously proportioned with ample closet space. The home office is ready with a reception area, two exam rooms, and spacious study. With it's own separate entrance, this office space could easily be turned into a in-law suite. The partially finished basement offers plenty of room for storage, game-room, or even a home theatre. This unique listing has a flat, oversized driveway, detached three-car garage, emergency power generator, and expansive fenced back yard with exciting possibilities for a pool or gardens. With over 3800 square feet of beautiful living space, this home won't last long.
Location
State PA
County Montgomery
Area Upper Gwynedd Twp (10656)
Zoning R2
Rooms
Other Rooms Living Room, Dining Room, Primary Bedroom, Bedroom 2, Bedroom 3, Kitchen, Family Room, Bedroom 1, In-Law/auPair/Suite, Laundry
Basement Full
Interior
Interior Features Primary Bath(s), Butlers Pantry, Skylight(s), Ceiling Fan(s), Kitchen - Eat-In
Hot Water Oil
Cooling Central A/C
Flooring Wood
Fireplaces Number 1
Fireplaces Type Marble
Fireplace Y
Heat Source Natural Gas
Laundry Main Floor
Exterior
Exterior Feature Patio(s)
Garage Spaces 6.0
Fence Other
Utilities Available Cable TV
Water Access N
Roof Type Shingle
Accessibility None
Porch Patio(s)
Total Parking Spaces 6
Garage Y
Building
Lot Description Cul-de-sac
Story 2
Sewer Public Sewer
Water Public
Architectural Style Colonial
Level or Stories 2
Additional Building Above Grade
Structure Type 9'+ Ceilings
New Construction N
Schools
Elementary Schools Gwynedd Square
Middle Schools Penndale
High Schools North Penn Senior
School District North Penn
Others
Senior Community No
Tax ID 56-00-08903-887
Ownership Fee Simple
Acceptable Financing Conventional
Listing Terms Conventional
Financing Conventional
Read Less Info
Want to know what your home might be worth? Contact us for a FREE valuation!

Our team is ready to help you sell your home for the highest possible price ASAP

Bought with Jane M Maslowski • Keller Williams Real Estate-Blue Bell
"My job is to find and attract mastery-based agents to the office, protect the culture, and make sure everyone is happy! "
rakan.a@firststatehometeam.com
1521 Concord Pike, Suite 102, Wilmington, DE, 19803, United States






