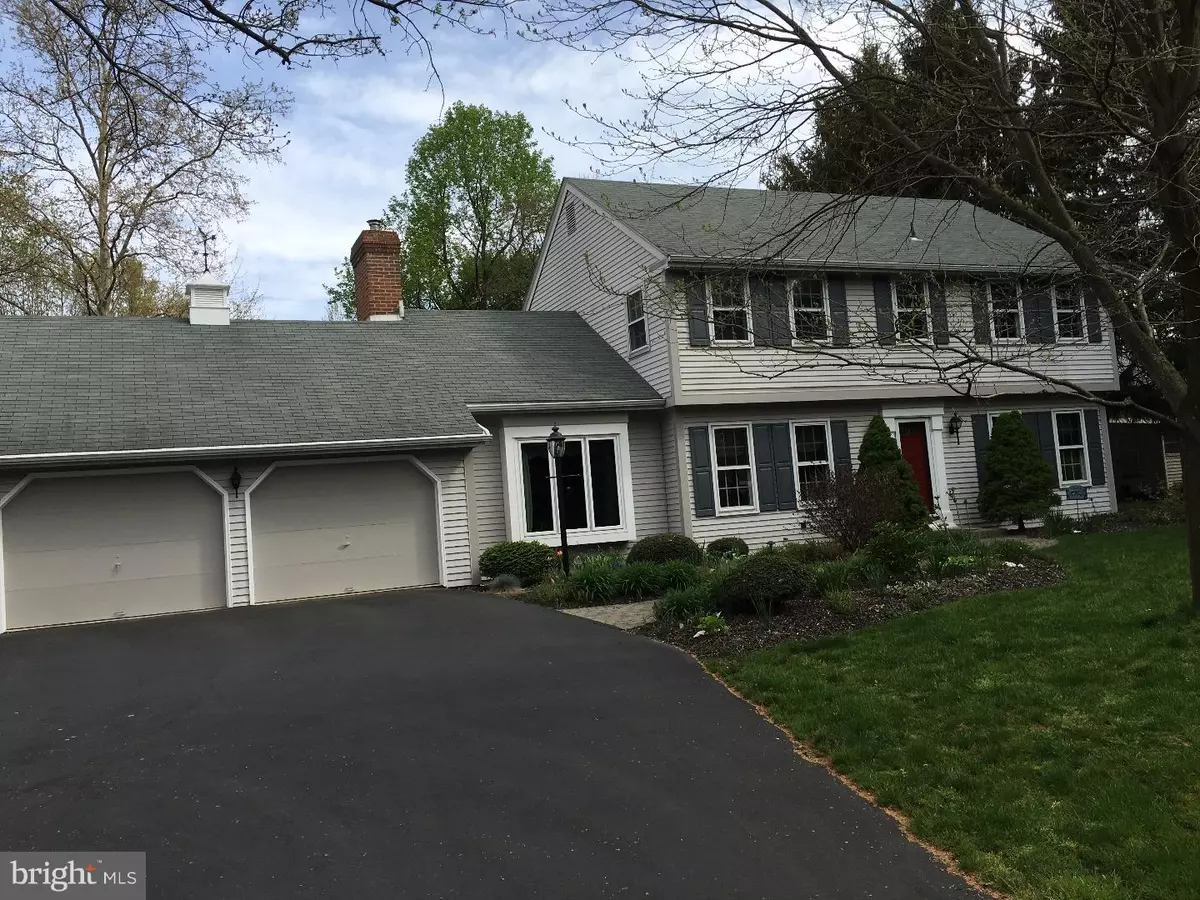$335,000
$349,900
4.3%For more information regarding the value of a property, please contact us for a free consultation.
4 Beds
3 Baths
3,070 SqFt
SOLD DATE : 08/19/2016
Key Details
Sold Price $335,000
Property Type Single Family Home
Sub Type Detached
Listing Status Sold
Purchase Type For Sale
Square Footage 3,070 sqft
Price per Sqft $109
Subdivision Z
MLS Listing ID 1003898671
Sold Date 08/19/16
Style Colonial
Bedrooms 4
Full Baths 2
Half Baths 1
HOA Y/N N
Abv Grd Liv Area 2,120
Originating Board TREND
Year Built 1977
Annual Tax Amount $7,868
Tax Year 2016
Lot Size 0.760 Acres
Acres 0.76
Lot Dimensions 316 X 106
Property Description
Beautiful 4 bedroom Colonial on 3/4 acre lot features hardwood floors throughout. First floor has brick wall fireplace in family room with custom book cases. modern gourmet eat in kitchen with with brand new appliances, granite countertops, double sink, built in microwave, formal dining room with crown molding and chair railing, living room, powder and laundry room. Pocket doors for all first floor rooms. Second floor has master bedroom with master bath, 3 additional bedrooms and a full bath. Lower level has 500 sq ft of finished area, 16ft cedar closet, 450 sq ft workshop area, waterproofed sump system with battery backup and passive radon system. Just off the kitchen is a brick patio with trellis overlooking private back yard. Attached 2 car garage and a second 20x20 (2) car garage and 14x10 storage shed in the rear of the property. New Fraser Johnston HVAC installed February 2016. Backup baseboard and radiant heat on second floor. Security system and electric fence for pets.
Location
State PA
County Northampton
Area Bethlehem City (12404)
Zoning RR
Direction South
Rooms
Other Rooms Living Room, Dining Room, Primary Bedroom, Bedroom 2, Bedroom 3, Kitchen, Family Room, Bedroom 1, Laundry, Other
Basement Full
Interior
Interior Features Dining Area
Hot Water Electric
Heating Electric, Heat Pump - Electric BackUp, Propane, Wood Burn Stove, Forced Air, Baseboard, Radiant
Cooling Central A/C
Flooring Wood, Fully Carpeted
Fireplaces Number 1
Fireplaces Type Brick
Equipment Oven - Self Cleaning, Disposal
Fireplace Y
Appliance Oven - Self Cleaning, Disposal
Heat Source Electric, Bottled Gas/Propane, Wood
Laundry Main Floor
Exterior
Exterior Feature Patio(s), Porch(es)
Garage Spaces 7.0
Utilities Available Cable TV
Water Access N
Roof Type Shingle
Accessibility None
Porch Patio(s), Porch(es)
Total Parking Spaces 7
Garage Y
Building
Lot Description Level
Story 2
Sewer Public Sewer
Water Public
Architectural Style Colonial
Level or Stories 2
Additional Building Above Grade, Below Grade, Shed, 2nd Garage
New Construction N
Schools
Elementary Schools Spring Garden
Middle Schools East Hills
High Schools Freedom
School District Bethlehem Area
Others
Senior Community No
Tax ID M6SE3-6-29A-0204
Ownership Fee Simple
Security Features Security System
Acceptable Financing Conventional, FHA 203(b)
Listing Terms Conventional, FHA 203(b)
Financing Conventional,FHA 203(b)
Read Less Info
Want to know what your home might be worth? Contact us for a FREE valuation!

Our team is ready to help you sell your home for the highest possible price ASAP

Bought with Joyce Folsom Shiffler • RE/MAX Central - Allentown

"My job is to find and attract mastery-based agents to the office, protect the culture, and make sure everyone is happy! "
rakan.a@firststatehometeam.com
1521 Concord Pike, Suite 102, Wilmington, DE, 19803, United States






