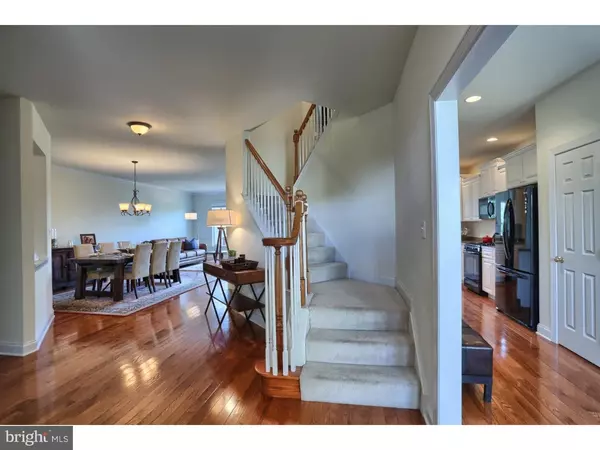$235,000
$239,900
2.0%For more information regarding the value of a property, please contact us for a free consultation.
3 Beds
3 Baths
2,722 SqFt
SOLD DATE : 11/30/2016
Key Details
Sold Price $235,000
Property Type Townhouse
Sub Type Interior Row/Townhouse
Listing Status Sold
Purchase Type For Sale
Square Footage 2,722 sqft
Price per Sqft $86
Subdivision Briarcrest
MLS Listing ID 1003896755
Sold Date 11/30/16
Style Traditional
Bedrooms 3
Full Baths 2
Half Baths 1
HOA Fees $150/mo
HOA Y/N Y
Abv Grd Liv Area 2,722
Originating Board TREND
Year Built 2007
Annual Tax Amount $6,673
Tax Year 2016
Lot Size 2,178 Sqft
Acres 0.05
Lot Dimensions IRREG
Property Description
"A beautiful, upgraded and meticulously maintained townhouse with captivating views of the countryside. Premium location with rare walk out basement. New carpets, fresh paint and elegant upgrades makes this MUST SEE home completely move in ready. The lush landscaped exterior leads into a foyer with stunning and sophisticated staircase. An open floor plan with 9ft ceilings and real hardwood floors continue into the GREAT ROOM (living/dining). Crown molding, chair rails, and an art niche provide impeccable and refined details to complete the space. At the heart of the home, the kitchen is located off the great room and opens into both a magnificent two story family room as well as breakfast room complete with hard wood floors and cheery bay windows. Featuring large, upgraded and abundant white cabinetry with glass corner display cabinet, the kitchen also boasts a HUGE back counter ideal for entertaining. Upgraded black appliances with gas cooking and Corian counter-tops complete the look. The family room features new carpeting, gas fireplace and French door access to the deck. The private deck provides a stunning view of the rolling countyside and mountain range - simply AMAZING sunsets! Awesome loft space overlooks the family room and can multitask as an office, media center or additional bedroom. HUGE master suite with sitting area, walk in closet and serene view of lush fields. Luxurious master bath features a jetted soaking tub and walk in linen closet. Walk-out lower level basement is OVER 1300 square feet and can be finished to your specification. Community features private playground, pool and clubhouse. Schedule your private showing today and see why you will soon be calling 1203 Ridgeview Drive "HOME"!"
Location
State PA
County Berks
Area Caernarvon Twp (10235)
Zoning RES
Rooms
Other Rooms Living Room, Dining Room, Primary Bedroom, Bedroom 2, Kitchen, Family Room, Bedroom 1, Laundry, Other, Attic
Basement Full, Unfinished, Outside Entrance
Interior
Interior Features Primary Bath(s), Butlers Pantry, Skylight(s), WhirlPool/HotTub, Stall Shower, Dining Area
Hot Water Natural Gas
Heating Gas, Forced Air
Cooling Central A/C
Flooring Wood, Fully Carpeted, Vinyl, Tile/Brick
Fireplaces Number 1
Fireplaces Type Gas/Propane
Equipment Oven - Self Cleaning, Dishwasher, Disposal, Built-In Microwave
Fireplace Y
Window Features Bay/Bow,Energy Efficient
Appliance Oven - Self Cleaning, Dishwasher, Disposal, Built-In Microwave
Heat Source Natural Gas
Laundry Main Floor
Exterior
Exterior Feature Deck(s), Patio(s)
Garage Garage Door Opener
Garage Spaces 4.0
Amenities Available Swimming Pool, Tot Lots/Playground
Water Access N
Roof Type Pitched,Shingle
Accessibility None
Porch Deck(s), Patio(s)
Attached Garage 2
Total Parking Spaces 4
Garage Y
Building
Lot Description Trees/Wooded
Story 2
Foundation Concrete Perimeter
Sewer Public Sewer
Water Public
Architectural Style Traditional
Level or Stories 2
Additional Building Above Grade
Structure Type Cathedral Ceilings,9'+ Ceilings
New Construction N
Schools
High Schools Twin Valley
School District Twin Valley
Others
HOA Fee Include Pool(s),Common Area Maintenance,Lawn Maintenance,Snow Removal,Trash,Management
Senior Community No
Tax ID 35-5320-13-24-3068
Ownership Condominium
Acceptable Financing Conventional, VA, FHA 203(b), USDA
Listing Terms Conventional, VA, FHA 203(b), USDA
Financing Conventional,VA,FHA 203(b),USDA
Read Less Info
Want to know what your home might be worth? Contact us for a FREE valuation!

Our team is ready to help you sell your home for the highest possible price ASAP

Bought with Joey C Frey • RE/MAX Of Reading

"My job is to find and attract mastery-based agents to the office, protect the culture, and make sure everyone is happy! "
rakan.a@firststatehometeam.com
1521 Concord Pike, Suite 102, Wilmington, DE, 19803, United States






