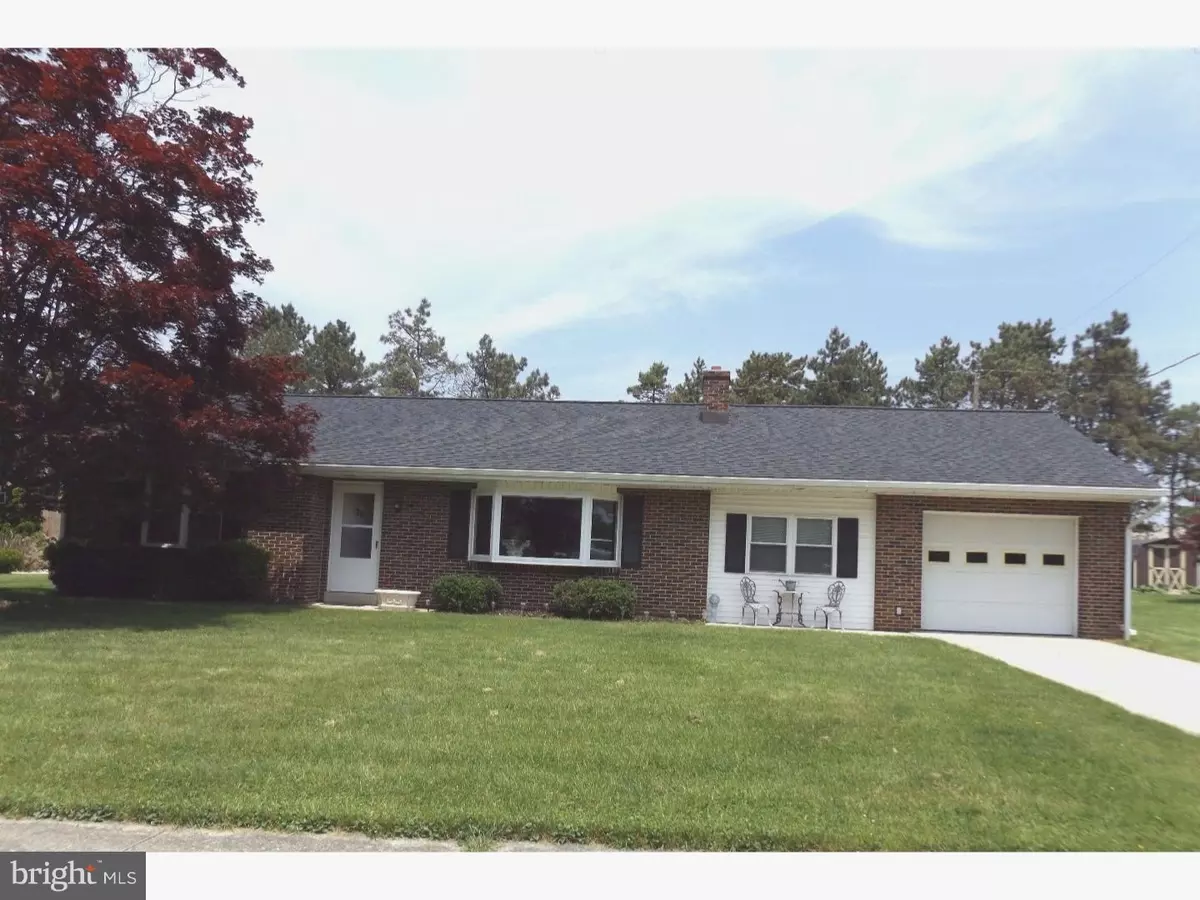$200,000
$224,900
11.1%For more information regarding the value of a property, please contact us for a free consultation.
3 Beds
1 Bath
1,152 SqFt
SOLD DATE : 07/25/2016
Key Details
Sold Price $200,000
Property Type Single Family Home
Sub Type Detached
Listing Status Sold
Purchase Type For Sale
Square Footage 1,152 sqft
Price per Sqft $173
Subdivision Suburban Subdivision
MLS Listing ID 1003894973
Sold Date 07/25/16
Style Ranch/Rambler
Bedrooms 3
Full Baths 1
HOA Y/N N
Abv Grd Liv Area 1,152
Originating Board TREND
Year Built 1960
Annual Tax Amount $3,264
Tax Year 2016
Lot Size 0.300 Acres
Acres 0.3
Property Description
This home embodies the phrase "Pride of Ownership". This beautifully maintained home is conveniently located close to major roadways. Just minutes to the Turnpike,176, 23 and 10 to name a few of the routes. Natural light from the large bay window fills the living room with a fireplace. Abundant custom solid cherry kitchen cabinets with a double pantry, a breakfast bar, pressed tin back splash and new stainless appliances complete this lovely kitchen that is opened to the charming dining room. Just off the kitchen is a large family room with beautiful brick walls that opens to a lovely patio. Just down the hall you will find 3 bedrooms and a updated bath that features stone tumbled Italian travertine stone tiles with a marble mosaic details and a whirlpool tub. It is truly a work of art. The home has new replacement windows, updated electrical, a new roof and gutter system as well as new central air. This warm charming home sits on a nicely landscaped large level lot, across from a park in a great neighborhood. This home is truly a find and with the many financing options like the USDA 100% financing makes it affordable for most anyone. This the perfect home. Why rent when you can have all of this? Call me today to schedule your appointment.
Location
State PA
County Berks
Area Caernarvon Twp (10235)
Zoning RES
Rooms
Other Rooms Living Room, Dining Room, Primary Bedroom, Bedroom 2, Kitchen, Family Room, Bedroom 1, Laundry
Interior
Interior Features Butlers Pantry, Breakfast Area
Hot Water Electric
Heating Electric, Baseboard
Cooling Central A/C
Flooring Fully Carpeted, Vinyl, Tile/Brick
Fireplaces Number 1
Fireplaces Type Brick
Equipment Oven - Self Cleaning, Dishwasher
Fireplace Y
Window Features Bay/Bow
Appliance Oven - Self Cleaning, Dishwasher
Heat Source Electric
Laundry Main Floor
Exterior
Exterior Feature Patio(s)
Garage Garage Door Opener, Oversized
Garage Spaces 3.0
Utilities Available Cable TV
Water Access N
Roof Type Shingle
Accessibility None
Porch Patio(s)
Attached Garage 1
Total Parking Spaces 3
Garage Y
Building
Lot Description Irregular, Level, Front Yard, Rear Yard
Story 1
Sewer Public Sewer
Water Public
Architectural Style Ranch/Rambler
Level or Stories 1
Additional Building Above Grade, Shed
New Construction N
Schools
Middle Schools Twin Valley
High Schools Twin Valley
School District Twin Valley
Others
Senior Community No
Tax ID 35-5310-12-85-3456
Ownership Fee Simple
Acceptable Financing Conventional, VA, FHA 203(b), USDA
Listing Terms Conventional, VA, FHA 203(b), USDA
Financing Conventional,VA,FHA 203(b),USDA
Read Less Info
Want to know what your home might be worth? Contact us for a FREE valuation!

Our team is ready to help you sell your home for the highest possible price ASAP

Bought with Colleen D Kish • Keller Williams Real Estate -Exton

"My job is to find and attract mastery-based agents to the office, protect the culture, and make sure everyone is happy! "
rakan.a@firststatehometeam.com
1521 Concord Pike, Suite 102, Wilmington, DE, 19803, United States






