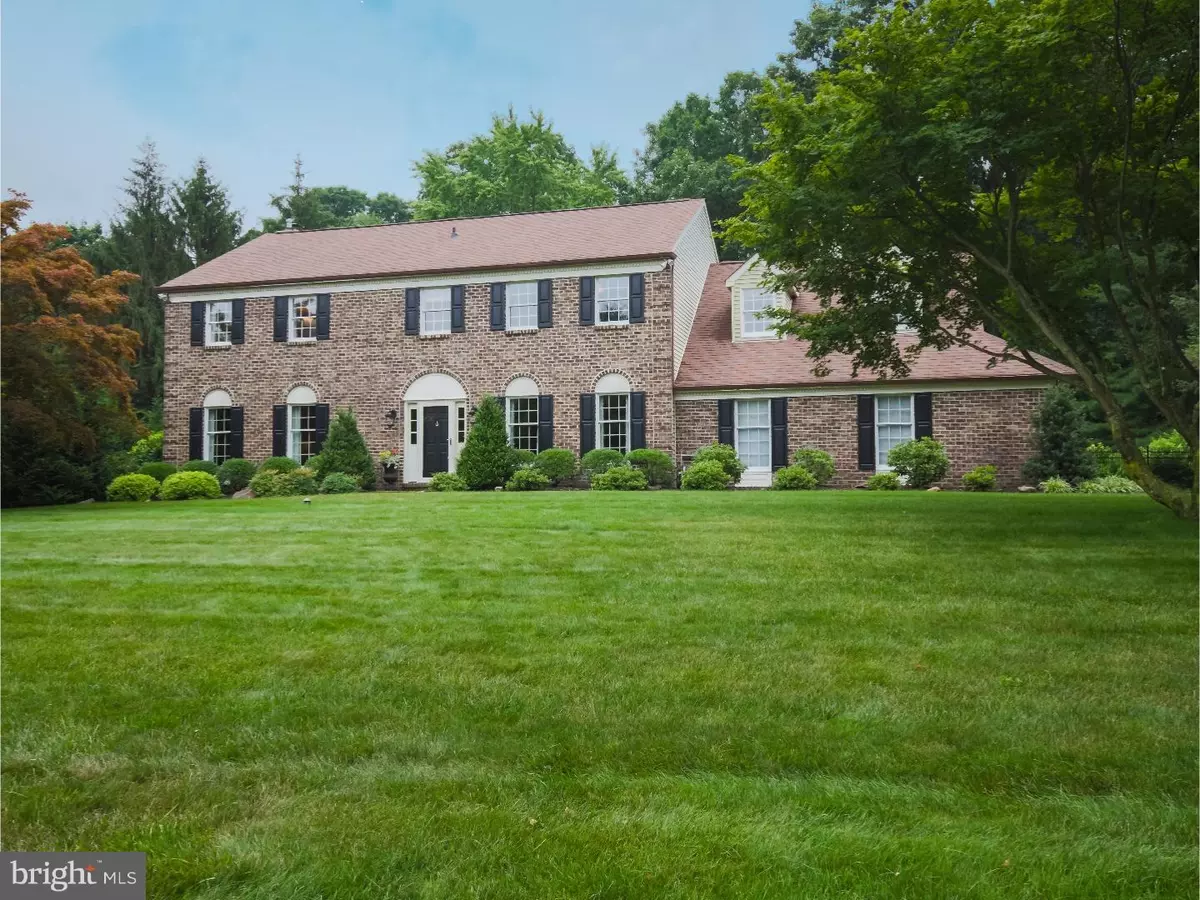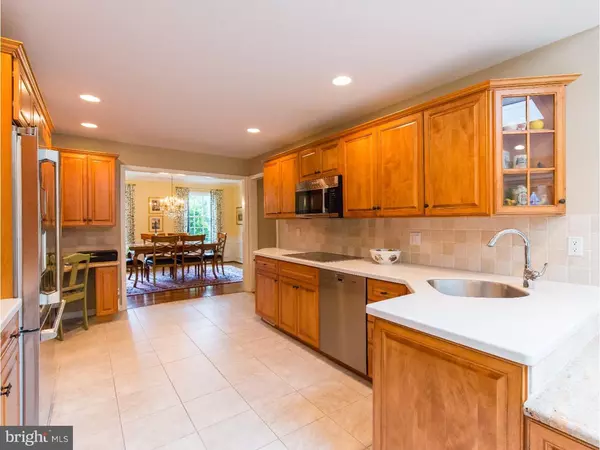$750,000
$719,000
4.3%For more information regarding the value of a property, please contact us for a free consultation.
4 Beds
4 Baths
3,418 SqFt
SOLD DATE : 09/09/2016
Key Details
Sold Price $750,000
Property Type Single Family Home
Sub Type Detached
Listing Status Sold
Purchase Type For Sale
Square Footage 3,418 sqft
Price per Sqft $219
Subdivision Mirror Lake Farms
MLS Listing ID 1003877747
Sold Date 09/09/16
Style Colonial
Bedrooms 4
Full Baths 3
Half Baths 1
HOA Y/N N
Abv Grd Liv Area 3,418
Originating Board TREND
Year Built 1984
Annual Tax Amount $12,303
Tax Year 2016
Lot Size 1.004 Acres
Acres 1.0
Lot Dimensions 0X0
Property Description
Absolutely stunning inside and out...No detail left undone is the only way to describe this 4 bedroom 3 1/2 bath completely upgraded gem with over $200,000 in recent improvements! Located on a picturesque one acre lot with an abundance of professional landscaping, mature trees and privacy. The masterpiece of the back yard is a custom pool & spa by Aqua Bello Custom Pool Builders surrounded by a bluestone patio. Enter through the front door to rich hardwood floors in the foyer, living room and dining room. The kitchen is a chef's dream with custom cabinetry and high-end stainless steel appliances. Sunny breakfast room with skylight and breakfast bar. Family room features blue stone hearth fireplace with custom doors and mesh, wainscoting,& hardwood floors. Relax and enjoy the view of the spectacular back yard in the comfortable sunroom. Large laundry area/mud room and bonus hobby room or office complete the first floor. Upstairs is the master suite complete with sitting room, walk in closet and luxurious master bath. Newly redone guest suite features marble bath with heated floors, window seat and walk-in closet. Two more nice sized bedrooms and hall bath complete the 2nd floor. Completely refurbished finished basement with granite bar, room for pool table, lounge area, TV area and separate gaming room. New water heater, electrical panel & insulated garage doors & openers. Newer HVAC. New hardwood, tile and carpeting throughout. Antique brass door handles and knobs, custom window treatments, custom moldings & wainscoting & designer details. This home has it all and more!!
Location
State PA
County Bucks
Area Lower Makefield Twp (10120)
Zoning R1
Rooms
Other Rooms Living Room, Dining Room, Primary Bedroom, Bedroom 2, Bedroom 3, Kitchen, Family Room, Bedroom 1, Other, Attic
Basement Full, Fully Finished
Interior
Interior Features Primary Bath(s), Butlers Pantry, Skylight(s), Ceiling Fan(s), Kitchen - Eat-In
Hot Water Electric
Heating Electric, Heat Pump - Oil BackUp, Forced Air
Cooling Central A/C
Flooring Wood, Fully Carpeted, Tile/Brick
Fireplaces Number 1
Fireplaces Type Brick
Equipment Cooktop, Oven - Double, Oven - Self Cleaning, Dishwasher, Disposal, Built-In Microwave
Fireplace Y
Appliance Cooktop, Oven - Double, Oven - Self Cleaning, Dishwasher, Disposal, Built-In Microwave
Heat Source Electric
Laundry Main Floor
Exterior
Exterior Feature Patio(s)
Garage Spaces 5.0
Fence Other
Pool In Ground
Utilities Available Cable TV
Water Access N
Roof Type Pitched
Accessibility None
Porch Patio(s)
Attached Garage 2
Total Parking Spaces 5
Garage Y
Building
Lot Description Level
Story 2
Foundation Concrete Perimeter
Sewer Public Sewer
Water Public
Architectural Style Colonial
Level or Stories 2
Additional Building Above Grade
Structure Type Cathedral Ceilings,9'+ Ceilings
New Construction N
Schools
School District Pennsbury
Others
Senior Community No
Tax ID 20-059-078
Ownership Fee Simple
Security Features Security System
Read Less Info
Want to know what your home might be worth? Contact us for a FREE valuation!

Our team is ready to help you sell your home for the highest possible price ASAP

Bought with Amy Levine • Coldwell Banker Hearthside

"My job is to find and attract mastery-based agents to the office, protect the culture, and make sure everyone is happy! "
rakan.a@firststatehometeam.com
1521 Concord Pike, Suite 102, Wilmington, DE, 19803, United States






