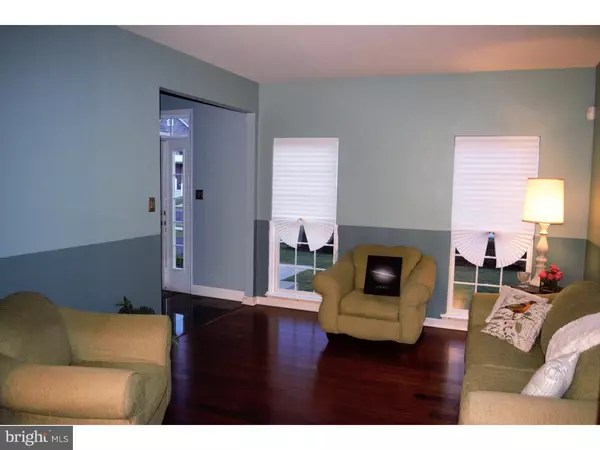$359,000
$362,500
1.0%For more information regarding the value of a property, please contact us for a free consultation.
4 Beds
4 Baths
2,526 SqFt
SOLD DATE : 07/23/2016
Key Details
Sold Price $359,000
Property Type Single Family Home
Sub Type Detached
Listing Status Sold
Purchase Type For Sale
Square Footage 2,526 sqft
Price per Sqft $142
Subdivision Bedminster Hunt
MLS Listing ID 1003873995
Sold Date 07/23/16
Style Colonial
Bedrooms 4
Full Baths 2
Half Baths 2
HOA Fees $144/mo
HOA Y/N Y
Abv Grd Liv Area 2,526
Originating Board TREND
Year Built 2006
Annual Tax Amount $7,483
Tax Year 2016
Lot Dimensions 67X100
Property Description
Reduced for quick sale!NEW BANK APPROVED SHORT SALE PRICE $362,500. Desirable Bedminster Hunt has a wonderful 4Br 2.2Ba single family Colonial opportunity. This wide open floor plan is well suited for entertaining. There is over 2,500 sq.ft. of luxury living, not including the huge finished basement with egress window and half bath. Many fine details such as black granite foyer, hall and kitchen floor. Highlights the stainless steel applicances and white cabinets. You are greeted with an impressive sweeping staircase to the second level. Living room flows well into dining room with access to the Kitchen. Rich wide plank Brazilian flooring just pops when you walk in and is carried thr out the home. Upgraded fixtures & lighting compliment the Custom gourmet kitchen. Prepare meals while overlooking the open space in the back yard and the playground in the common area. Custom Stone half wall gives you the separation between the spacious eating area, that exits thru the sliders to the back yard. The stone is also on the bask splash in kitchen as well. There is also a computer desk station in the kitchen. The open flow and natural light makes it easy to enjoy guest while cooking. Laundry rm is located off the kitchen in the mud room that leads to over sized garage. The Stone Fire Place compliments the wall in the Great room as well as the back drop over the Fire Place that houses your flat screen TV. On the second level is a huge master BR with lg. walk in closet, with a window. The master bath complete with double sink vanity, large shower and a soaking tub to help you relax at the end of the day. In the second and third bedrooms, check out the custom murals for the princess and spider man in you! Generous 4th br, perfect for guests. Lower level is finished and used as a game room, media room, office, storage and even 5th BR. It also has a half bath, with linen closet and room for a shower. Great for out of town guests. Really is a must see, this one won't last!! HOA covers snow & lawn maintenance, common area, rubbish & recyclables. This is an approved short sale and price requires third party approval. Pennridge schools, easy access to Rt 313, 309 & turnpike. This home is ready to make it your own..
Location
State PA
County Bucks
Area Bedminster Twp (10101)
Zoning R2
Rooms
Other Rooms Living Room, Dining Room, Primary Bedroom, Bedroom 2, Bedroom 3, Kitchen, Family Room, Bedroom 1, Laundry, Attic
Basement Full, Fully Finished
Interior
Interior Features Primary Bath(s), Kitchen - Island, Butlers Pantry, Ceiling Fan(s), Intercom, Stall Shower, Breakfast Area
Hot Water Propane
Heating Propane, Forced Air, Energy Star Heating System
Cooling Central A/C, Energy Star Cooling System
Flooring Wood, Fully Carpeted, Tile/Brick, Marble
Fireplaces Number 1
Fireplaces Type Stone
Equipment Cooktop, Oven - Wall, Oven - Double, Oven - Self Cleaning, Dishwasher, Disposal, Energy Efficient Appliances, Built-In Microwave
Fireplace Y
Appliance Cooktop, Oven - Wall, Oven - Double, Oven - Self Cleaning, Dishwasher, Disposal, Energy Efficient Appliances, Built-In Microwave
Heat Source Bottled Gas/Propane
Laundry Main Floor
Exterior
Exterior Feature Deck(s)
Parking Features Inside Access, Garage Door Opener
Garage Spaces 4.0
Utilities Available Cable TV
Amenities Available Tennis Courts, Tot Lots/Playground
Water Access N
Roof Type Shingle
Accessibility None
Porch Deck(s)
Attached Garage 2
Total Parking Spaces 4
Garage Y
Building
Lot Description Irregular, Open, Front Yard, Rear Yard, SideYard(s)
Story 2
Sewer Public Sewer
Water Public
Architectural Style Colonial
Level or Stories 2
Additional Building Above Grade
Structure Type Cathedral Ceilings,9'+ Ceilings,High
New Construction N
Schools
High Schools Pennridge
School District Pennridge
Others
HOA Fee Include Common Area Maintenance,Lawn Maintenance,Snow Removal,Trash,Insurance,Management
Senior Community No
Tax ID 01-011-288
Ownership Fee Simple
Special Listing Condition Short Sale
Read Less Info
Want to know what your home might be worth? Contact us for a FREE valuation!

Our team is ready to help you sell your home for the highest possible price ASAP

Bought with Thomas C Smeland Jr. • RE/MAX 440 - Doylestown

"My job is to find and attract mastery-based agents to the office, protect the culture, and make sure everyone is happy! "
rakan.a@firststatehometeam.com
1521 Concord Pike, Suite 102, Wilmington, DE, 19803, United States






