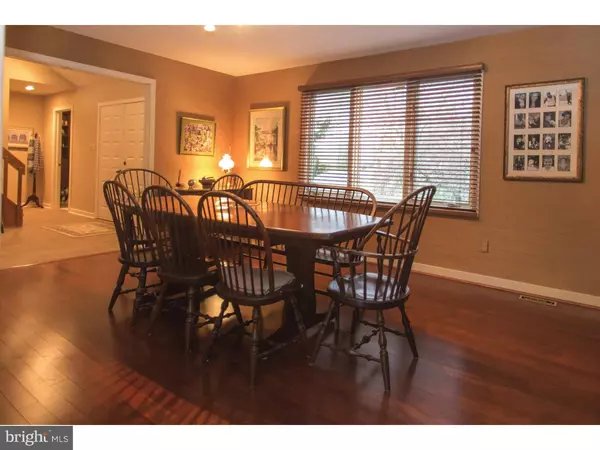$580,000
$599,000
3.2%For more information regarding the value of a property, please contact us for a free consultation.
4 Beds
4 Baths
3,808 SqFt
SOLD DATE : 04/07/2017
Key Details
Sold Price $580,000
Property Type Single Family Home
Sub Type Detached
Listing Status Sold
Purchase Type For Sale
Square Footage 3,808 sqft
Price per Sqft $152
Subdivision Radley Run
MLS Listing ID 1003579853
Sold Date 04/07/17
Style Contemporary
Bedrooms 4
Full Baths 3
Half Baths 1
HOA Fees $12/ann
HOA Y/N Y
Abv Grd Liv Area 3,808
Originating Board TREND
Year Built 1984
Annual Tax Amount $9,846
Tax Year 2017
Lot Size 0.690 Acres
Acres 0.69
Lot Dimensions 0 X 0
Property Description
A fabulous contemporary in desirable Radley Run with four Bedrooms, 3.5 Bath, two car garage with walk out basement. A prestigious circle driveway welcomes you to the double entry door into a two story spacious tiled foyer. The foyer is flanked by dining room and study. Study is off foyer, perfect for working at home and includes bookcases, with convenient powder room nearby. The dining room has Brazilian hardwood floors and triple windows.. This home is ready for entertaining with a spectacular kitchen with European flair with tile floor, granite counter tops, stainless steel appliances, tile back splash, oversized sink, centered Island and separate desk area with slider to paver patio to a beautiful large flat scenic yard. Handy laundry room with tub, access to a oversized two car garage out to practical roomy driveway. Spacious cozy family room with vaulted ceiling off kitchen with fireplace and slider to backyard. Bright living room with wood fireplace, conversation pit, sky light and vaulted ceilings and open to second floor. Generous master bedroom with en suite on first floor, also works for multigenerational living. Second floor includes a princess/prince suite bedroom with its own bathroom, could be used as as a second master bedroom. Two other spacious bedrooms, hall bathroom with double sinks complete the second floor and the bright hallway looks into foyer and living room. Vast backyard is perfect for entertaining with patio and deck. Enjoy the quiet, park like serene setting, acres of wooded open space. Stairway to basement is partially finished . Rest of basement ready to be finished with a bright walkout slider door to back yard. Large storage area with tool bench. This is a lovingly maintained home with maintenance free hardi plank exterior, beautiful landscaping, many replacement windows and newer carpets. This house is perfect with curb appeal and pride of ownership. Welcome Home!
Location
State PA
County Chester
Area Birmingham Twp (10365)
Zoning R1
Rooms
Other Rooms Living Room, Dining Room, Primary Bedroom, Bedroom 2, Bedroom 3, Kitchen, Family Room, Bedroom 1, Other
Basement Full, Outside Entrance
Interior
Interior Features Primary Bath(s), Kitchen - Island, Skylight(s), Ceiling Fan(s), Stall Shower, Dining Area
Hot Water Natural Gas
Heating Heat Pump - Gas BackUp, Forced Air
Cooling Central A/C
Flooring Wood, Fully Carpeted, Tile/Brick
Fireplaces Number 2
Equipment Oven - Self Cleaning, Dishwasher
Fireplace Y
Window Features Replacement
Appliance Oven - Self Cleaning, Dishwasher
Laundry Main Floor
Exterior
Exterior Feature Deck(s), Patio(s)
Garage Spaces 5.0
Utilities Available Cable TV
Water Access N
Roof Type Pitched
Accessibility None
Porch Deck(s), Patio(s)
Attached Garage 2
Total Parking Spaces 5
Garage Y
Building
Story 2
Foundation Brick/Mortar
Sewer On Site Septic
Water Public
Architectural Style Contemporary
Level or Stories 2
Additional Building Above Grade
Structure Type Cathedral Ceilings
New Construction N
Schools
Elementary Schools Chadds Ford
Middle Schools Charles F. Patton
High Schools Unionville
School District Unionville-Chadds Ford
Others
Senior Community No
Tax ID 65-04E-0072
Ownership Fee Simple
Read Less Info
Want to know what your home might be worth? Contact us for a FREE valuation!

Our team is ready to help you sell your home for the highest possible price ASAP

Bought with Leann Murphy • RE/MAX Preferred - West Chester
"My job is to find and attract mastery-based agents to the office, protect the culture, and make sure everyone is happy! "
rakan.a@firststatehometeam.com
1521 Concord Pike, Suite 102, Wilmington, DE, 19803, United States






