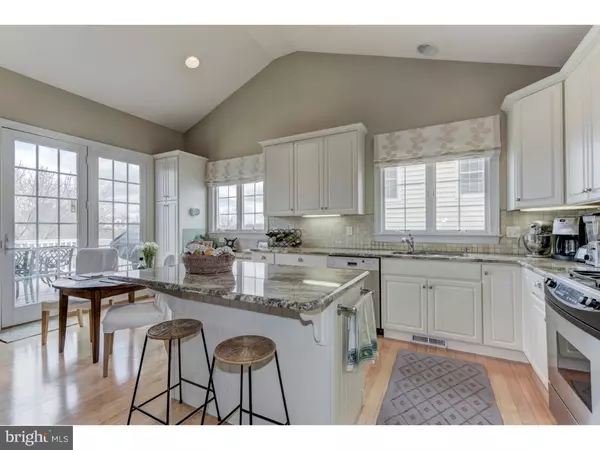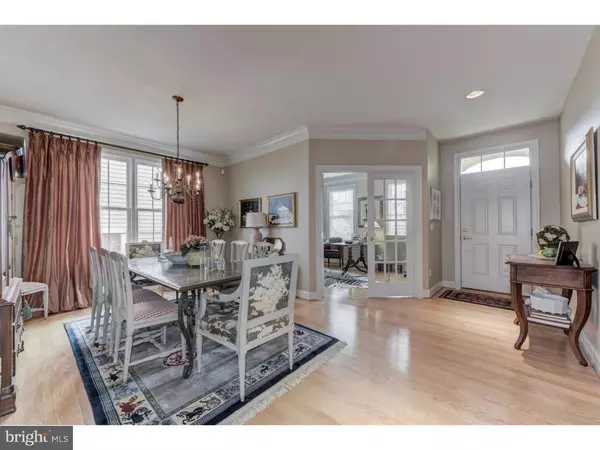$380,000
$385,000
1.3%For more information regarding the value of a property, please contact us for a free consultation.
2 Beds
2 Baths
1,858 SqFt
SOLD DATE : 09/23/2016
Key Details
Sold Price $380,000
Property Type Single Family Home
Sub Type Detached
Listing Status Sold
Purchase Type For Sale
Square Footage 1,858 sqft
Price per Sqft $204
Subdivision Brittany Hills
MLS Listing ID 1003573769
Sold Date 09/23/16
Style Ranch/Rambler
Bedrooms 2
Full Baths 2
HOA Fees $195/mo
HOA Y/N Y
Abv Grd Liv Area 1,858
Originating Board TREND
Year Built 2003
Annual Tax Amount $5,763
Tax Year 2016
Lot Size 6,840 Sqft
Acres 0.16
Property Description
Relax and enjoy life in the age-restricted community of Brittany Hills. Just over the state line from Delaware and sitting on a premium lot backing up to open space, this beautiful 2 bedroom, 2 full bath single family home with a 2-car garage awaits your arrival. Beautiful finishes, attention to detail, and floor plan were all chosen by these original owners. From the moment you walk into the foyer, you'll notice gleaming hardwood floors throughout this single floor living home along with Almond Travertino tile chosen for the baths and laundry area, high ceilings, crown molding, and architectural details. The convenience of an office/den/living room is to your right, and then continue on to the dining room. Once you reach the great room and gourmet kitchen along the back of the house, you'll enjoy the expansive view through the upgraded size of the windows and doors. Continue on through the back sliding door to enjoy sitting on the expansive 20 x 39 deck across the back of the house to enjoy the views of picturesque Chester County. This bright, sunny kitchen has upgraded stainless steel appliances, granite countertops, chrome pulls and knobs, an island that allows for sitting and entertaining. The lovely main bedroom has hardwood floors, an en suite luxury mater bath, 2 nicely sized walk-in closets and access to the deck. Association fee includes the clubhouse, indoor pool, tennis court and fitness center.
Location
State PA
County Chester
Area New Garden Twp (10360)
Zoning UD
Rooms
Other Rooms Living Room, Dining Room, Primary Bedroom, Kitchen, Bedroom 1, Laundry, Other
Basement Full, Unfinished
Interior
Interior Features Ceiling Fan(s), Kitchen - Eat-In
Hot Water Natural Gas
Heating Gas, Forced Air
Cooling Central A/C
Flooring Wood, Tile/Brick
Equipment Dishwasher, Refrigerator, Disposal, Built-In Microwave
Fireplace N
Appliance Dishwasher, Refrigerator, Disposal, Built-In Microwave
Heat Source Natural Gas
Laundry Main Floor
Exterior
Exterior Feature Deck(s), Porch(es)
Garage Spaces 4.0
Amenities Available Swimming Pool, Tennis Courts, Club House
Water Access N
Roof Type Shingle
Accessibility None
Porch Deck(s), Porch(es)
Attached Garage 2
Total Parking Spaces 4
Garage Y
Building
Story 1
Sewer Public Sewer
Water Public
Architectural Style Ranch/Rambler
Level or Stories 1
Additional Building Above Grade
New Construction N
Schools
Middle Schools Kennett
High Schools Kennett
School District Kennett Consolidated
Others
HOA Fee Include Pool(s),Common Area Maintenance,Ext Bldg Maint,Health Club
Senior Community Yes
Tax ID 60-04 -0402
Ownership Fee Simple
Security Features Security System
Read Less Info
Want to know what your home might be worth? Contact us for a FREE valuation!

Our team is ready to help you sell your home for the highest possible price ASAP

Bought with Victoria E Kelly • BHHS Fox & Roach Wayne-Devon
"My job is to find and attract mastery-based agents to the office, protect the culture, and make sure everyone is happy! "
rakan.a@firststatehometeam.com
1521 Concord Pike, Suite 102, Wilmington, DE, 19803, United States






