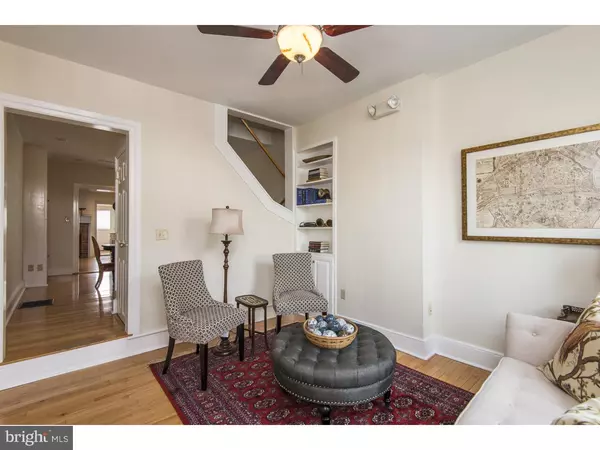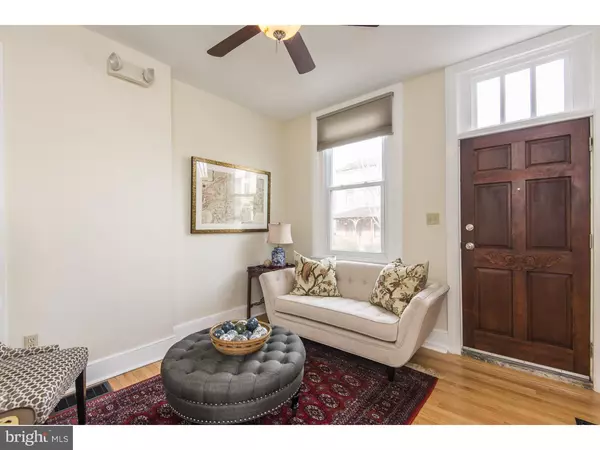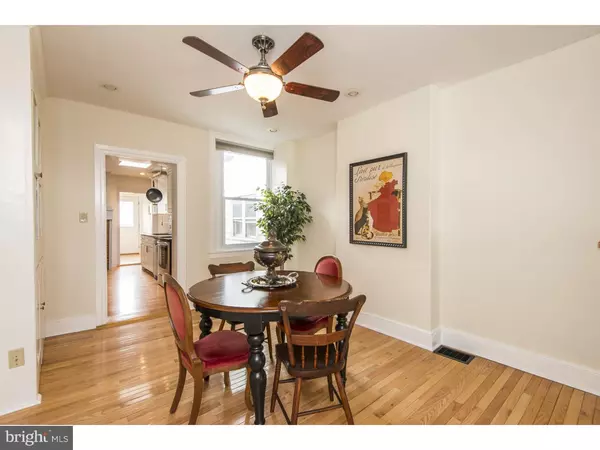$290,000
$299,990
3.3%For more information regarding the value of a property, please contact us for a free consultation.
3 Beds
2 Baths
1,286 SqFt
SOLD DATE : 04/22/2016
Key Details
Sold Price $290,000
Property Type Townhouse
Sub Type Interior Row/Townhouse
Listing Status Sold
Purchase Type For Sale
Square Footage 1,286 sqft
Price per Sqft $225
Subdivision None Available
MLS Listing ID 1003573213
Sold Date 04/22/16
Style Traditional
Bedrooms 3
Full Baths 1
Half Baths 1
HOA Y/N N
Abv Grd Liv Area 1,286
Originating Board TREND
Year Built 1900
Annual Tax Amount $2,471
Tax Year 2016
Lot Size 2,370 Sqft
Acres 0.05
Lot Dimensions 0X0
Property Description
Experience the fantastic walkability of Downtown West Chester at this 3BR/1.5BA residence located in the heart of the Borough. With its own driveway, finding a place to park in this coveted area of living is no longer a problem, with favored restaurants & shops just a few steps away. In keeping with its enviable location, the interior of this residence is entirely move-in ready, neutrally styled, fitted with central air, a brand new custom kitchen, & fenced in yard! The main level features wonderfully sun-lit rooms, designed to create a welcoming flow to the house, with hardwood flooring, & tall ceilings throughout. The living & dining rooms are spaciously designed with built-in cabinetry offering many options for stylish displays or storage. Continuing through the main level, the striking, custom-built gourmet kitchen, presents a top-of-the-line environment to cook, with hand crafted cabinets, granite countertops, & stainless-steel appliances, including a state-of-the-art Samsung refrigerator. The old-world charm of the residence's original fireplace blends beautifully with the 21st-century kitchen, offering a glimpse into the home's historic past. The main level concludes with a powder room & access to the exterior patio & fenced in rear yard, a quiet setting, perfect for entertaining! The second level features the master bedroom with large window & very spacious walk-in closet, with a laundry hook-up inside the closet... a feature not often found in the Borough. A full bath with ample storage completes the second floor. The third level offers two additional bedrooms with abundant natural lighting provided by attractive skylights. The lower level houses the washer/dryer area & presents additional space for storage. While residing in a popular area of West Chester, this home offers incredible privacy with the exterior back yard inviting one to entertain or simply unwind on the brick patio. The buffering landscaping & privacy fencing creates an oasis of peace & quiet, a welcome break from the hustle & bustle of everyday life. The definition of charming, the West Chester Borough offers a truly unique place to live, combining a rich selection of superb culinary & shopping offerings, with celebrated community events & traditions. This property is part of "Town Center" zoning, allowing for a multitude of uses other than residential living, including but not limited to office & retail space. Updates include new windows, new blinds, & new water heater.
Location
State PA
County Chester
Area West Chester Boro (10301)
Zoning TC
Rooms
Other Rooms Living Room, Dining Room, Primary Bedroom, Bedroom 2, Kitchen, Family Room, Bedroom 1, Other
Basement Full, Unfinished
Interior
Interior Features Butlers Pantry, Skylight(s), Ceiling Fan(s), Kitchen - Eat-In
Hot Water Electric
Heating Gas, Forced Air
Cooling Central A/C
Flooring Wood, Fully Carpeted
Fireplaces Number 1
Fireplaces Type Brick
Equipment Cooktop, Dishwasher, Built-In Microwave
Fireplace Y
Appliance Cooktop, Dishwasher, Built-In Microwave
Heat Source Natural Gas
Laundry Upper Floor, Basement
Exterior
Exterior Feature Patio(s)
Utilities Available Cable TV
Waterfront N
Water Access N
Accessibility None
Porch Patio(s)
Garage N
Building
Story 3+
Sewer Public Sewer
Water Public
Architectural Style Traditional
Level or Stories 3+
Additional Building Above Grade
New Construction N
Schools
Elementary Schools Sarah W. Starkweather
Middle Schools Stetson
High Schools West Chester Bayard Rustin
School District West Chester Area
Others
Senior Community No
Tax ID 01-08 -0257
Ownership Fee Simple
Read Less Info
Want to know what your home might be worth? Contact us for a FREE valuation!

Our team is ready to help you sell your home for the highest possible price ASAP

Bought with Thomas Moretti • BHHS Fox & Roach-West Chester

"My job is to find and attract mastery-based agents to the office, protect the culture, and make sure everyone is happy! "
rakan.a@firststatehometeam.com
1521 Concord Pike, Suite 102, Wilmington, DE, 19803, United States






