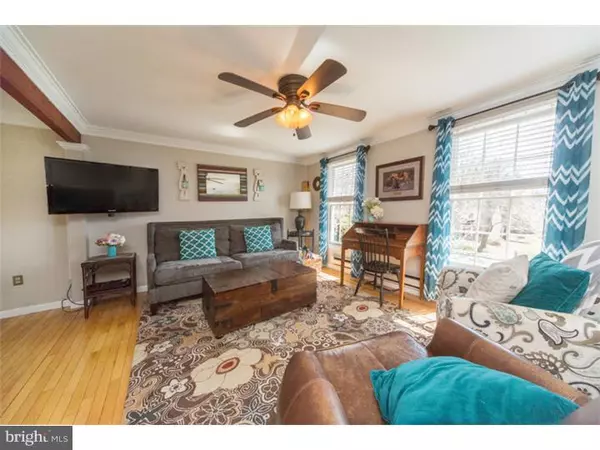$189,000
$189,000
For more information regarding the value of a property, please contact us for a free consultation.
3 Beds
2 Baths
1,579 SqFt
SOLD DATE : 06/26/2015
Key Details
Sold Price $189,000
Property Type Single Family Home
Sub Type Detached
Listing Status Sold
Purchase Type For Sale
Square Footage 1,579 sqft
Price per Sqft $119
Subdivision Hidden Forest
MLS Listing ID 1003568335
Sold Date 06/26/15
Style Traditional,Bi-level
Bedrooms 3
Full Baths 2
HOA Fees $23/qua
HOA Y/N Y
Abv Grd Liv Area 1,579
Originating Board TREND
Year Built 1987
Annual Tax Amount $4,137
Tax Year 2015
Lot Size 8,322 Sqft
Acres 0.19
Lot Dimensions 0X0
Property Description
Welcome home! This beautiful bi-level is conveniently located minutes from the bypass but off the beaten path and nestled in the Hidden Forest neighborhood. This well maintained home has been completely updated to include granite counter tops, updated bathrooms and a brand new master suite. The upper level has a sunny, open floor plan with an eat-in kitchen and living room. There are also large two bedrooms on the upper level as well as a full bath. Downstairs is a brand new master bedroom with walk-in closets and a private full bath. The additional living space is wonderful for spending quiet evenings or as an extra play area. A separate laundry area with additional storage completes the lower level. Back upstairs, the sliding glass doors off the kitchen lead to a large deck and Paver patio area perfect for entertaining! Additional yard space and beautiful landscaping make this a backyard oasis. This property is truly ready for you to move in today!
Location
State PA
County Chester
Area Caln Twp (10339)
Zoning R2
Rooms
Other Rooms Living Room, Primary Bedroom, Bedroom 2, Kitchen, Family Room, Bedroom 1, Attic
Basement Full, Fully Finished
Interior
Interior Features Primary Bath(s), Ceiling Fan(s), Exposed Beams, Stall Shower, Kitchen - Eat-In
Hot Water Electric
Heating Electric, Baseboard
Cooling Wall Unit
Flooring Wood, Fully Carpeted, Tile/Brick
Equipment Cooktop, Built-In Microwave
Fireplace N
Appliance Cooktop, Built-In Microwave
Heat Source Electric
Laundry Lower Floor
Exterior
Exterior Feature Deck(s), Patio(s)
Garage Spaces 2.0
Utilities Available Cable TV
Amenities Available Tot Lots/Playground
Waterfront N
Water Access N
Roof Type Pitched
Accessibility None
Porch Deck(s), Patio(s)
Total Parking Spaces 2
Garage N
Building
Sewer Public Sewer
Water Public
Architectural Style Traditional, Bi-level
Additional Building Above Grade
New Construction N
Schools
School District Coatesville Area
Others
HOA Fee Include Common Area Maintenance
Tax ID 39-03H-0002
Ownership Fee Simple
Acceptable Financing Conventional, VA, FHA 203(b)
Listing Terms Conventional, VA, FHA 203(b)
Financing Conventional,VA,FHA 203(b)
Read Less Info
Want to know what your home might be worth? Contact us for a FREE valuation!

Our team is ready to help you sell your home for the highest possible price ASAP

Bought with Kristine A Maroney • RE/MAX Town & Country

"My job is to find and attract mastery-based agents to the office, protect the culture, and make sure everyone is happy! "
rakan.a@firststatehometeam.com
1521 Concord Pike, Suite 102, Wilmington, DE, 19803, United States






