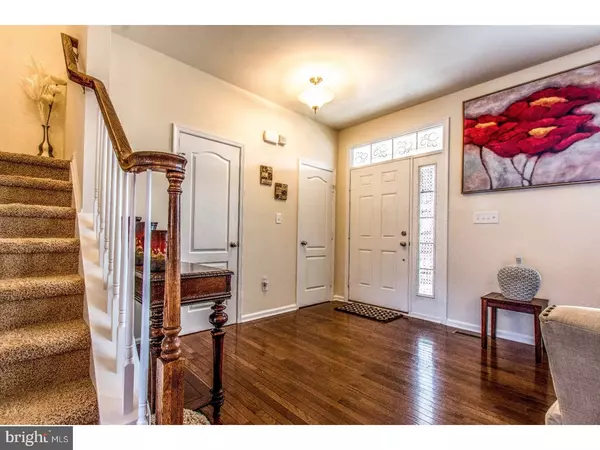$285,000
$289,900
1.7%For more information regarding the value of a property, please contact us for a free consultation.
3 Beds
4 Baths
2,425 SqFt
SOLD DATE : 05/08/2017
Key Details
Sold Price $285,000
Property Type Townhouse
Sub Type Interior Row/Townhouse
Listing Status Sold
Purchase Type For Sale
Square Footage 2,425 sqft
Price per Sqft $117
Subdivision Village Of Bayberry
MLS Listing ID 1000060186
Sold Date 05/08/17
Style Colonial
Bedrooms 3
Full Baths 2
Half Baths 2
HOA Y/N Y
Abv Grd Liv Area 2,425
Originating Board TREND
Year Built 2013
Annual Tax Amount $2,176
Tax Year 2016
Lot Size 2,614 Sqft
Acres 0.06
Lot Dimensions 24 X 115
Property Description
Like new, but no wait for new construction! This Village of Bayberry Bainbridge model with 9ft ceilings features an open concept floor plan that is easily adaptable to the owner's needs. The main floor has hardwood flooring that flows throughout. The kitchen features an island with counter seating, granite counters, stainless appliances, and abundant cabinetry. Upstairs you will find an owner's suite with private bath and walk-in closet. The second floor is also host to two additional bedrooms, full hall bath, and laundry. The finished lower level is a bonus with recreation room, den/exercise room, and powder room. Ample unfinished space is still available for storage. Sliders from the breakfast room lead to a deck and the rear yard. One car garage with driveway. The Village of Bayberry is a planned community that was inspired by the beauty found in two of Wilmington's most desired neighborhoods, Wawaset Park & Bancroft Parkway. The community features sidewalks for walking, a community park, and an 11 acre man-made lake. A wonderful neighborhood to call home. This property has access to a special Fannie Mae Program that only a preferred lender of ours has. Program features 3% down for first and non-first time home buyers and gives back a 1% of the loan amount credit back at closing. The 1% can also be used to buy down the rate as well. There is also has a no PMI option with less than 20% down. Income limits may apply.
Location
State DE
County New Castle
Area South Of The Canal (30907)
Zoning S
Rooms
Other Rooms Living Room, Dining Room, Primary Bedroom, Bedroom 2, Kitchen, Family Room, Bedroom 1, Other
Basement Full
Interior
Interior Features Primary Bath(s), Kitchen - Island, Butlers Pantry, Dining Area
Hot Water Natural Gas
Heating Gas, Forced Air
Cooling Central A/C
Flooring Wood, Fully Carpeted
Equipment Built-In Range, Dishwasher, Disposal, Built-In Microwave
Fireplace N
Appliance Built-In Range, Dishwasher, Disposal, Built-In Microwave
Heat Source Natural Gas
Laundry Upper Floor
Exterior
Exterior Feature Deck(s), Porch(es)
Garage Spaces 1.0
Water Access N
Roof Type Pitched,Shingle
Accessibility None
Porch Deck(s), Porch(es)
Attached Garage 1
Total Parking Spaces 1
Garage Y
Building
Story 2
Sewer Public Sewer
Water Public
Architectural Style Colonial
Level or Stories 2
Additional Building Above Grade
New Construction N
Schools
Elementary Schools Cedar Lane
Middle Schools Alfred G. Waters
High Schools Middletown
School District Appoquinimink
Others
HOA Fee Include Common Area Maintenance,Snow Removal
Senior Community No
Tax ID 13-008.34-073
Ownership Fee Simple
Security Features Security System
Read Less Info
Want to know what your home might be worth? Contact us for a FREE valuation!

Our team is ready to help you sell your home for the highest possible price ASAP

Bought with Michelle L Brown • PRS Real Estate Group

"My job is to find and attract mastery-based agents to the office, protect the culture, and make sure everyone is happy! "
rakan.a@firststatehometeam.com
1521 Concord Pike, Suite 102, Wilmington, DE, 19803, United States






