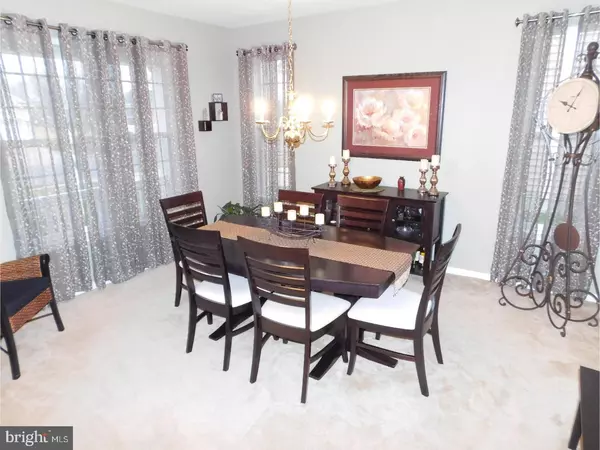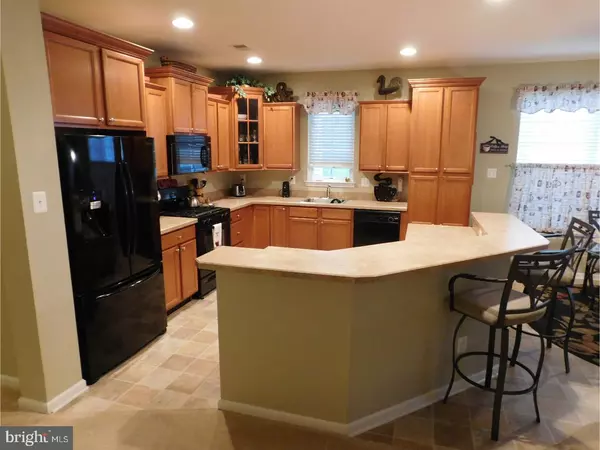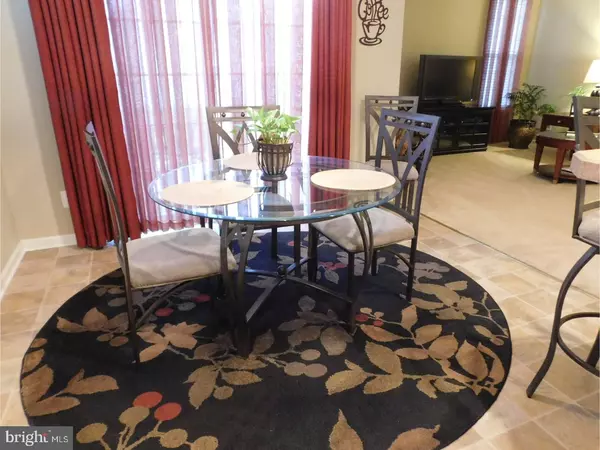$235,000
$240,000
2.1%For more information regarding the value of a property, please contact us for a free consultation.
2 Beds
2 Baths
1,742 SqFt
SOLD DATE : 03/06/2017
Key Details
Sold Price $235,000
Property Type Single Family Home
Sub Type Detached
Listing Status Sold
Purchase Type For Sale
Square Footage 1,742 sqft
Price per Sqft $134
Subdivision Villages At Aberdeen
MLS Listing ID 1000049942
Sold Date 03/06/17
Style Ranch/Rambler
Bedrooms 2
Full Baths 2
HOA Fees $90/mo
HOA Y/N Y
Abv Grd Liv Area 1,742
Originating Board TREND
Year Built 2012
Annual Tax Amount $4,100
Tax Year 2016
Lot Size 5,940 Sqft
Acres 0.14
Lot Dimensions 54X110
Property Description
Welcome To the Villages at Aberdeen! A premier Active adult community located in Clayton Nj. This "Essex B" model features 9 ft ceilings, upgraded column accents and an open floor plan that is ideal for entertaining. The Kitchen is upgraded with 42 Inch cabinetry and a large center island that could easily seat 5 to 6. The kitchen also includes extra dining space that opens up to the back patio. The Essex B master bedroom has its own walk in closet and master bathroom with double vanity. The second bedroom also features an oversized closet and close proximity to a second full bathroom. The dual bay garage is deep enough for two full sized vehicles and has its own walk up floored loft that could be used as storage, man cave or finished off into an additional room for guests. This property also has 14 years left on its initial 20 year tax abatement through PILOT which translates to savings! This property is absolutely ready to go! Make your appointment today!
Location
State NJ
County Gloucester
Area Clayton Boro (20801)
Zoning RES
Direction South
Rooms
Other Rooms Living Room, Dining Room, Primary Bedroom, Kitchen, Family Room, Bedroom 1, Laundry, Other, Attic
Interior
Interior Features Kitchen - Island, Breakfast Area
Hot Water Natural Gas
Heating Gas, Forced Air
Cooling Central A/C
Flooring Fully Carpeted, Vinyl
Equipment Built-In Range, Oven - Self Cleaning, Dishwasher, Energy Efficient Appliances
Fireplace N
Window Features Energy Efficient
Appliance Built-In Range, Oven - Self Cleaning, Dishwasher, Energy Efficient Appliances
Heat Source Natural Gas
Laundry Main Floor
Exterior
Exterior Feature Patio(s), Porch(es)
Garage Spaces 4.0
Utilities Available Cable TV
Water Access N
Roof Type Pitched,Shingle
Accessibility None
Porch Patio(s), Porch(es)
Attached Garage 2
Total Parking Spaces 4
Garage Y
Building
Lot Description Level
Story 1
Foundation Concrete Perimeter
Sewer Public Sewer
Water Public
Architectural Style Ranch/Rambler
Level or Stories 1
Additional Building Above Grade
Structure Type Cathedral Ceilings,9'+ Ceilings
New Construction N
Schools
Elementary Schools Herma Simmons
Middle Schools Clayton
High Schools Clayton
School District Clayton Public Schools
Others
Pets Allowed Y
HOA Fee Include Common Area Maintenance,Lawn Maintenance,Snow Removal
Senior Community Yes
Tax ID 01-01904 03-00005
Ownership Fee Simple
Security Features Security System
Acceptable Financing Conventional, VA
Listing Terms Conventional, VA
Financing Conventional,VA
Pets Description Case by Case Basis
Read Less Info
Want to know what your home might be worth? Contact us for a FREE valuation!

Our team is ready to help you sell your home for the highest possible price ASAP

Bought with Leonard J Antonelli • BHHS Fox & Roach-Washington-Gloucester

"My job is to find and attract mastery-based agents to the office, protect the culture, and make sure everyone is happy! "
rakan.a@firststatehometeam.com
1521 Concord Pike, Suite 102, Wilmington, DE, 19803, United States






