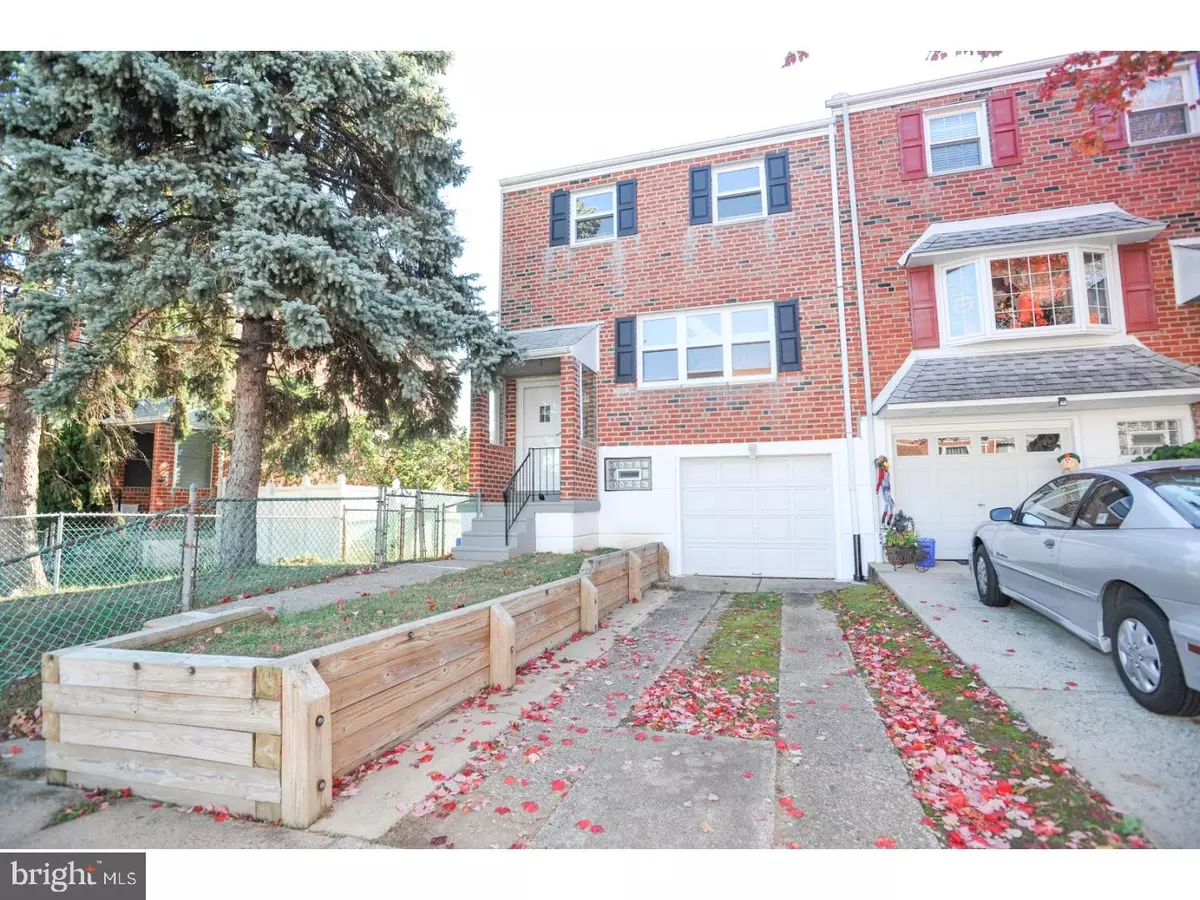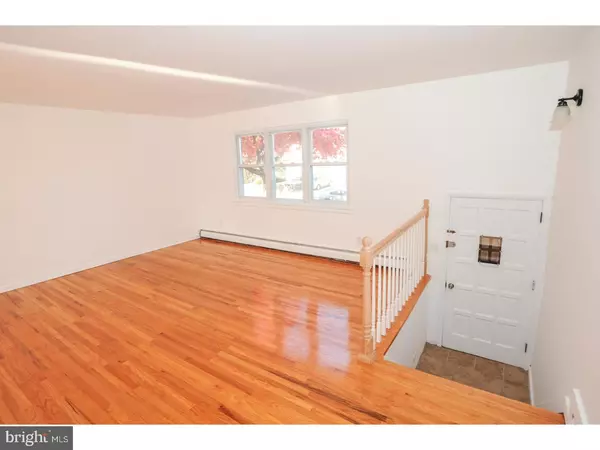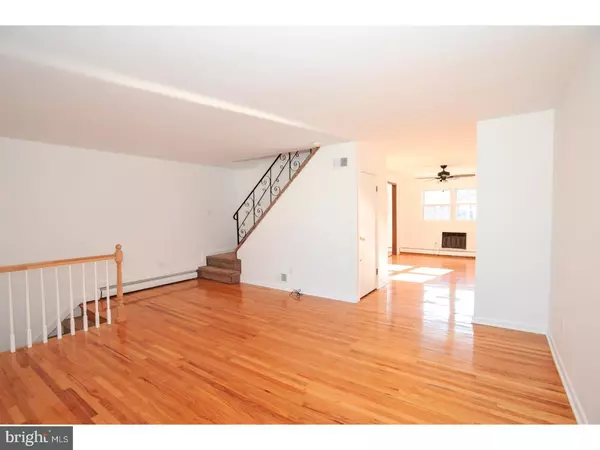$189,000
$199,900
5.5%For more information regarding the value of a property, please contact us for a free consultation.
3 Beds
2 Baths
1,360 SqFt
SOLD DATE : 12/22/2017
Key Details
Sold Price $189,000
Property Type Townhouse
Sub Type Interior Row/Townhouse
Listing Status Sold
Purchase Type For Sale
Square Footage 1,360 sqft
Price per Sqft $138
Subdivision Pennswood Park
MLS Listing ID 1003870231
Sold Date 12/22/17
Style AirLite
Bedrooms 3
Full Baths 1
Half Baths 1
HOA Y/N N
Abv Grd Liv Area 1,360
Originating Board TREND
Year Built 1968
Annual Tax Amount $2,573
Tax Year 2017
Lot Size 3,361 Sqft
Acres 0.08
Lot Dimensions 32X104
Property Description
Unpack your bags and move right into this pristine 3BR/1.5 bath end-unit tucked away in Pennswood Park. Make the front area into nice garden area as you walk up the steps of your covered stoop. Inside beautiful tiled entryway leads to stunning hardwood floors and a large living room area. Approaching the spacious dining room a coat closet flanks your right leading into a spacious dining room and wonderful open eat-in kitchen with granite top breakfast bar, built-in oven, gas cooktop, new wood cabinets, Corian counters, undermount sink with newer Pfister faucet, mosaic tile backsplash and tile floors. Room for a table in the kitchen as well! Upstairs boasts newer carpets in the hall and then a continuation of the wonderful hardwood floors in each bedroom. The master is large with two ample closets and ceiling fan. The bath hosts a nice deep soaking tub with nice fixtures, tiled shower, tile floors and a nice vanity/mirror. Two bedrooms round out the top floor. Downstairs there's a finished basement that leads out to a spacious backyard. A powder room is off the laundry area and a full garage. Newer windows throughout. Close to public transportation, major arteries and shopping, this gem has it all!
Location
State PA
County Philadelphia
Area 19154 (19154)
Zoning RSA4
Rooms
Other Rooms Living Room, Dining Room, Primary Bedroom, Bedroom 2, Kitchen, Family Room, Bedroom 1
Basement Full, Fully Finished
Interior
Interior Features Ceiling Fan(s), Kitchen - Eat-In
Hot Water Natural Gas
Heating Gas, Baseboard
Cooling Wall Unit, None
Flooring Wood, Fully Carpeted, Tile/Brick
Equipment Cooktop, Oven - Wall
Fireplace N
Appliance Cooktop, Oven - Wall
Heat Source Natural Gas
Laundry Basement
Exterior
Garage Spaces 3.0
Utilities Available Cable TV
Water Access N
Roof Type Flat
Accessibility None
Attached Garage 1
Total Parking Spaces 3
Garage Y
Building
Lot Description Corner, Level
Story 2
Sewer Public Sewer
Water Public
Architectural Style AirLite
Level or Stories 2
Additional Building Above Grade
New Construction N
Schools
School District The School District Of Philadelphia
Others
Senior Community No
Tax ID 662096900
Ownership Fee Simple
Read Less Info
Want to know what your home might be worth? Contact us for a FREE valuation!

Our team is ready to help you sell your home for the highest possible price ASAP

Bought with Ella S Thang • Canaan Realty Investment Group

"My job is to find and attract mastery-based agents to the office, protect the culture, and make sure everyone is happy! "
rakan.a@firststatehometeam.com
1521 Concord Pike, Suite 102, Wilmington, DE, 19803, United States






